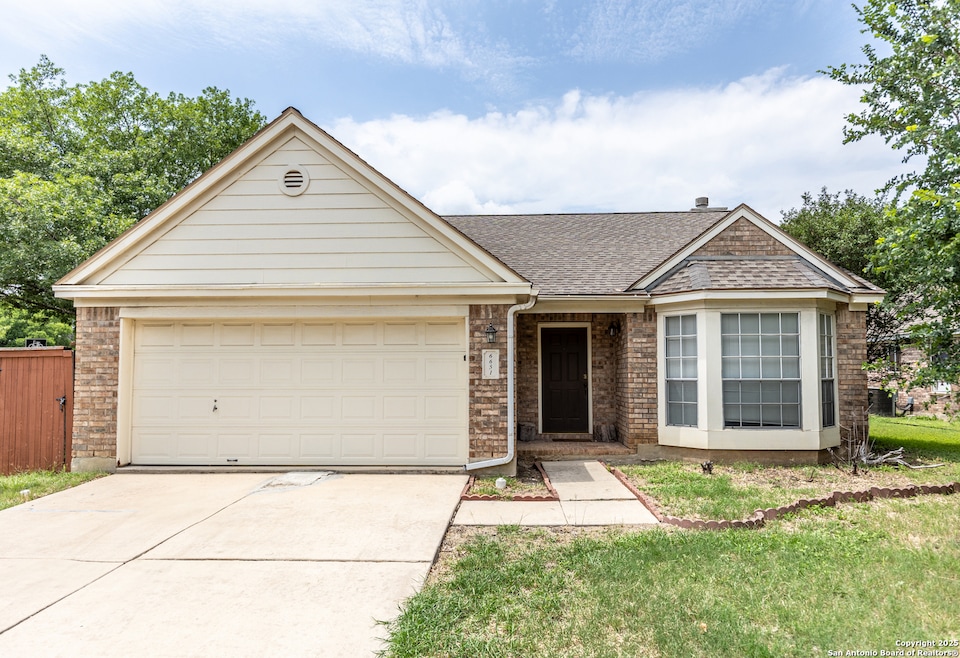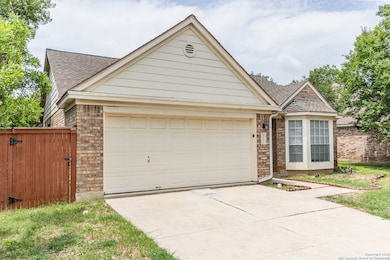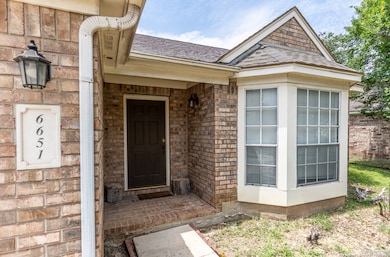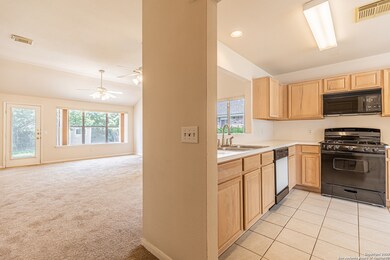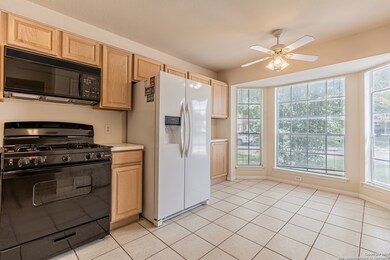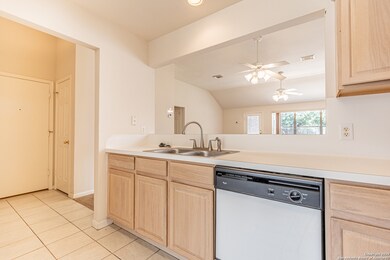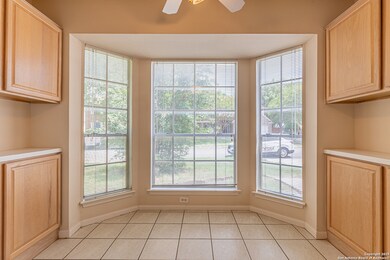6651 Rambling Trail Dr San Antonio, TX 78240
Alamo Farmsteads NeighborhoodHighlights
- 2 Car Attached Garage
- Ceramic Tile Flooring
- Combination Dining and Living Room
- Eat-In Kitchen
- Central Heating and Cooling System
- 1-Story Property
About This Home
Available end of December! Additional showing options are available! Revel in the charm and comfort of this delightful 3-bedroom, 2-bathroom home nestled at 6651 Rambling Trail Dr, San Antonio. With a generous 1,583 sq. ft. of living space, this inviting residence offers a perfect blend of style and practicality. Step inside to discover an open floor plan that seamlessly connects living areas, creating an ideal setting for both entertaining and everyday living. The spacious kitchen is ready to inspire your culinary adventures, while the cozy bedrooms provide restful retreats. Each full bathroom is thoughtfully designed to cater to your daily routines with ease and convenience. The property's well-maintained exterior invites you to enjoy the serene ambiance of the surrounding neighborhood. Imagine unwinding in your private outdoor space, perfect for weekend barbecues or leisurely afternoons. Located in a vibrant San Antonio community, you'll have easy access to local amenities and attractions. Experience a harmonious blend of comfort and convenience in this remarkable home, ready to become your own personal sanctuary. Pets allowed. Security deposit required. Schedule a showing today!
Home Details
Home Type
- Single Family
Est. Annual Taxes
- $6,872
Year Built
- Built in 1996
Lot Details
- 9,191 Sq Ft Lot
Parking
- 2 Car Attached Garage
Home Design
- Roof Vent Fans
Interior Spaces
- 1,583 Sq Ft Home
- 1-Story Property
- Window Treatments
- Combination Dining and Living Room
- Washer Hookup
Kitchen
- Eat-In Kitchen
- Stove
- Dishwasher
- Disposal
Flooring
- Carpet
- Ceramic Tile
Bedrooms and Bathrooms
- 3 Bedrooms
- 2 Full Bathrooms
Home Security
- Prewired Security
- Fire and Smoke Detector
Utilities
- Central Heating and Cooling System
- Electric Water Heater
Community Details
- Country View Village Subdivision
Listing and Financial Details
- Rent includes noinc
- Assessor Parcel Number 166810010010
Map
Source: San Antonio Board of REALTORS®
MLS Number: 1924055
APN: 16681-001-0010
- 10422 Country Bluff
- 6731 Terra Rye
- 6810 Country Hill
- 6737 Terra Rye
- 6806 Prue Rd Unit 27
- 11203 Berkley Square
- 6833 Terra Rye
- 10338 Country Vista
- 6674 Country Field Dr
- 6905 Terra Rye
- 10330 Country Bluff
- 10326 Country Vista
- 6925 Terra Rye
- 6705 Biscay Bay
- 6934 Terra Rye
- 6906 Country Elm
- 10906 Toscana Isle
- 11211 Sutton Place
- 11211 Talbot Square
- 6639 Country View Ln
- 6674 Prue Rd
- 10539 Country Flower
- 6736 Terra Rye
- 6815 Terra Rye
- 6806 Prue Rd Unit 73
- 6806 Prue Rd Unit 46
- 6806 Prue Rd
- 6650 Prue Rd
- 6411 Rambling Trail Dr
- 6914 Terra Rye
- 10323 Country Vista
- 7 Pembroke Ct
- 6841 Country View Ln
- 6605 Spring Lark St
- 11326 Babcock Bend
- 11327 Babcock Crossing
- 7010 Western Skies
- 6931 Spring Garden St
- 6446 Babcock Rd Unit 19
- 10307 Western Sun
