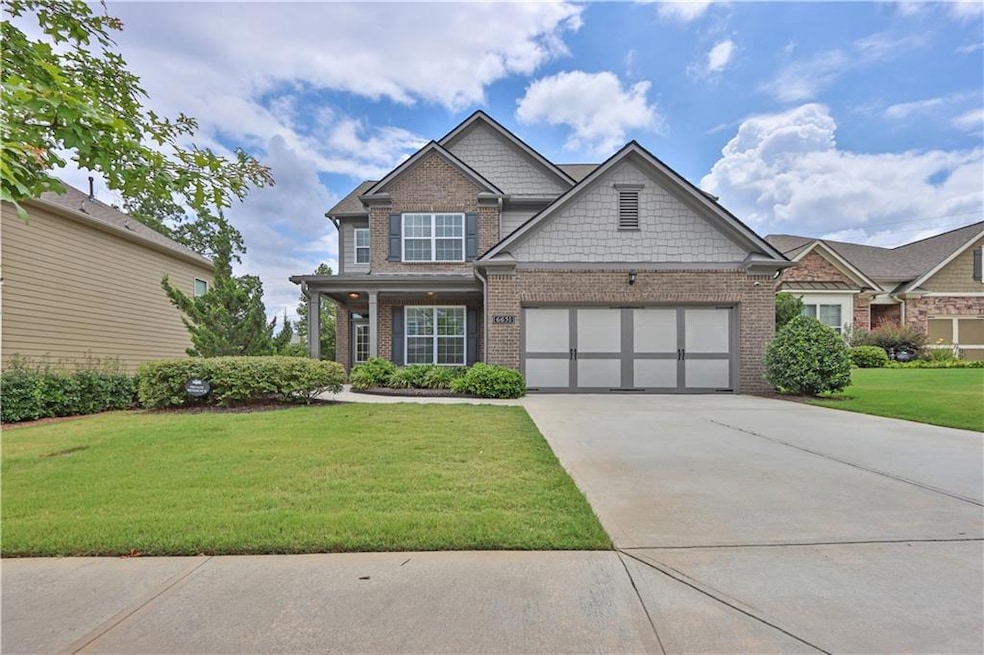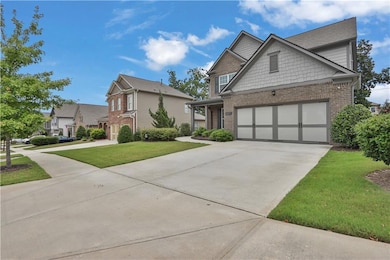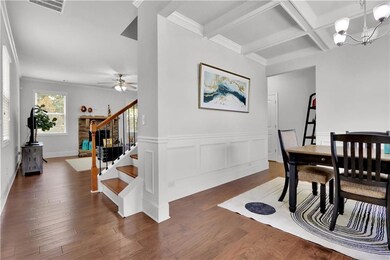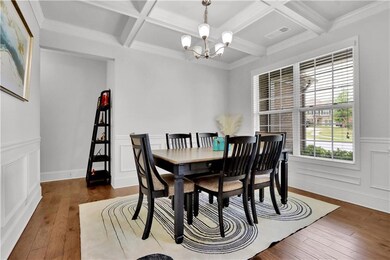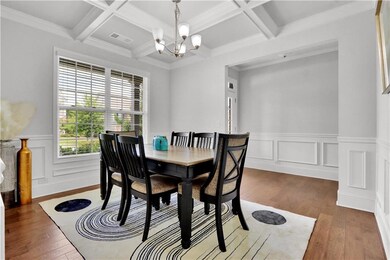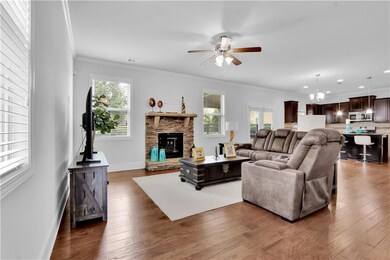6651 Rivergreen Rd Flowery Branch, GA 30542
Sterling on the Lake NeighborhoodEstimated payment $2,994/month
Total Views
2,950
3
Beds
3.5
Baths
2,076
Sq Ft
$228
Price per Sq Ft
Highlights
- Open-Concept Dining Room
- Oversized primary bedroom
- Attic
- Cherokee Bluff High School Rated A-
- Traditional Architecture
- Central Heating and Cooling System
About This Home
The house of your dreams is here! It's perfect for spending unforgettable moments with your family. We can't forget to mention Dad's favorite spot, where you can enjoy a delicious barbecue on the weekends and watch the game. This house has 3 bedrooms, 3 full bathrooms, and a guest bathroom. The kitchen has an open, modern design, perfect for family time. Let's do it
Home Details
Home Type
- Single Family
Est. Annual Taxes
- $4,347
Year Built
- Built in 2017
Lot Details
- 7,405 Sq Ft Lot
HOA Fees
- $131 Monthly HOA Fees
Parking
- 1 Car Garage
Home Design
- Traditional Architecture
- Composition Roof
- Cement Siding
- Concrete Perimeter Foundation
Interior Spaces
- 2,076 Sq Ft Home
- 2-Story Property
- Aluminum Window Frames
- Living Room with Fireplace
- Open-Concept Dining Room
- Laminate Flooring
- Attic
Kitchen
- Gas Oven
- Gas Cooktop
- Microwave
- Dishwasher
- Disposal
Bedrooms and Bathrooms
- 3 Bedrooms
- Oversized primary bedroom
- Dual Vanity Sinks in Primary Bathroom
Home Security
- Carbon Monoxide Detectors
- Fire and Smoke Detector
Schools
- Spout Springs Elementary School
- C.W. Davis Middle School
- Flowery Branch High School
Utilities
- Central Heating and Cooling System
- 220 Volts
- 110 Volts
- Cable TV Available
Community Details
- Sterling On The Lake Subdivision
Listing and Financial Details
- Assessor Parcel Number 15047W000011
Map
Create a Home Valuation Report for This Property
The Home Valuation Report is an in-depth analysis detailing your home's value as well as a comparison with similar homes in the area
Home Values in the Area
Average Home Value in this Area
Tax History
| Year | Tax Paid | Tax Assessment Tax Assessment Total Assessment is a certain percentage of the fair market value that is determined by local assessors to be the total taxable value of land and additions on the property. | Land | Improvement |
|---|---|---|---|---|
| 2024 | $5,113 | $180,280 | $35,600 | $144,680 |
| 2023 | $4,289 | $170,920 | $36,000 | $134,920 |
| 2022 | $4,137 | $158,240 | $36,000 | $122,240 |
| 2021 | $3,280 | $123,160 | $24,000 | $99,160 |
| 2020 | $3,235 | $118,000 | $24,000 | $94,000 |
| 2019 | $3,172 | $115,120 | $24,000 | $91,120 |
| 2018 | $3,164 | $110,720 | $26,000 | $84,720 |
Source: Public Records
Property History
| Date | Event | Price | List to Sale | Price per Sq Ft | Prior Sale |
|---|---|---|---|---|---|
| 11/17/2025 11/17/25 | Price Changed | $473,500 | -0.8% | $228 / Sq Ft | |
| 09/18/2025 09/18/25 | For Sale | $477,500 | +7.3% | $230 / Sq Ft | |
| 04/29/2022 04/29/22 | Sold | $445,000 | +3.7% | $214 / Sq Ft | View Prior Sale |
| 04/10/2022 04/10/22 | Pending | -- | -- | -- | |
| 04/04/2022 04/04/22 | For Sale | $429,000 | 0.0% | $207 / Sq Ft | |
| 03/18/2022 03/18/22 | Pending | -- | -- | -- | |
| 03/18/2022 03/18/22 | For Sale | $429,000 | 0.0% | $207 / Sq Ft | |
| 03/13/2022 03/13/22 | Pending | -- | -- | -- | |
| 03/07/2022 03/07/22 | For Sale | $429,000 | 0.0% | $207 / Sq Ft | |
| 07/13/2020 07/13/20 | Rented | $2,200 | 0.0% | -- | |
| 07/01/2020 07/01/20 | For Rent | $2,200 | 0.0% | -- | |
| 06/02/2020 06/02/20 | Rented | $2,200 | 0.0% | -- | |
| 04/04/2020 04/04/20 | For Rent | $2,200 | +10.6% | -- | |
| 05/15/2019 05/15/19 | Rented | $1,990 | 0.0% | -- | |
| 05/14/2019 05/14/19 | For Rent | $1,990 | +2.1% | -- | |
| 05/06/2018 05/06/18 | Rented | $1,950 | -2.0% | -- | |
| 04/25/2018 04/25/18 | For Rent | $1,990 | 0.0% | -- | |
| 04/24/2018 04/24/18 | Sold | $286,637 | -0.9% | $139 / Sq Ft | View Prior Sale |
| 04/02/2018 04/02/18 | Pending | -- | -- | -- | |
| 11/08/2017 11/08/17 | For Sale | $289,332 | -- | $141 / Sq Ft |
Source: First Multiple Listing Service (FMLS)
Purchase History
| Date | Type | Sale Price | Title Company |
|---|---|---|---|
| Warranty Deed | $445,000 | -- |
Source: Public Records
Mortgage History
| Date | Status | Loan Amount | Loan Type |
|---|---|---|---|
| Open | $422,750 | New Conventional |
Source: Public Records
Source: First Multiple Listing Service (FMLS)
MLS Number: 7651916
APN: 15-0047W-00-011
Nearby Homes
- 6821 Bungalow Rd
- Gilmore Plan at The Retreat at Sterling on the Lake - 48'
- Rutledge Plan at The Retreat at Sterling on the Lake - 48'
- 6824 Bungalow Rd
- 6813 Bungalow Rd
- 6817 Bungalow Rd
- 6956 River Rock Dr
- 6996 River Rock Dr
- 6968 River Rock Dr
- 7020 Cottage Grove Dr
- 6514 Lemon Grass Ln
- 7118 Sailaway Dr
- 7123 Lake Edge Dr
- 7113 Artisans Way
- 6535 Crosscreek Ln
- 7525 Brookstone Cir
- 6869 Lake Overlook Ln
- 6809 Scarlet Oak Way
- 6639 Trail Side Dr
- 6961 Fellowship Ln
- 6072 Devonshire Dr Unit 1
- 6225 Lollis Creek Rd
- 7046 Lancaster Crossing
- 5165 Sidney Square Dr
- 5109 Sidney Square Dr
- 7107 Branch Creek Cove
- 7268 Mulberry Trace Ln
- 6804 Spout Springs Rd
- 5147 Scenic View Rd
- 6234 Grand Fox Cir
- 4044 Friendship Rd
- 6793 Creeks Edge Ct
- 5834 Bridgeport Ct
- 5107 Scenic View Rd
- 6803 Spout Springs Rd
- 6354 Brookridge Dr
