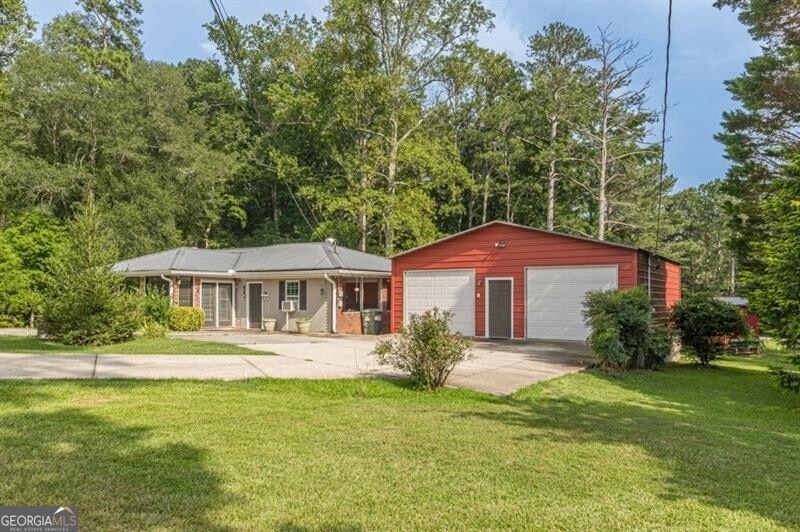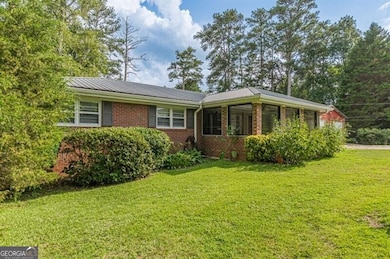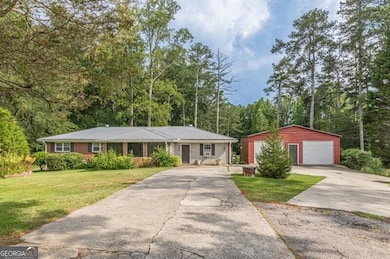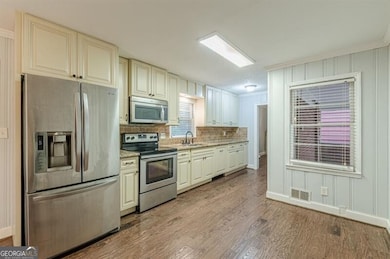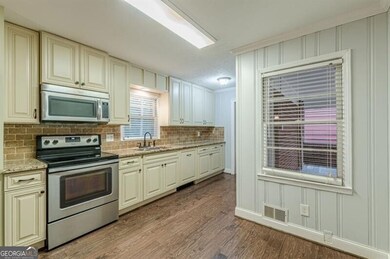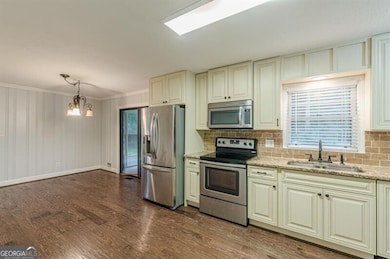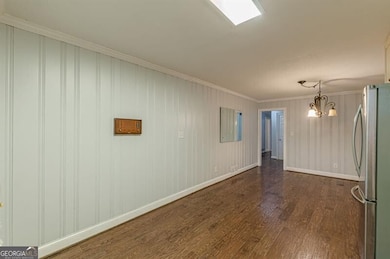Estimated payment $1,732/month
Highlights
- Above Ground Pool
- Ranch Style House
- Sun or Florida Room
- Private Lot
- Partially Wooded Lot
- No HOA
About This Home
***CONTRACT FELL THROUGH DUE TO BUYERS COLD FEET!!! Spacious ALL BRICK ranch home on a 1.92-acre park-like lot featuring a 25x30 DETACHED GARAGE with POWER and AUTOMATIC DOORS, plus two storage sheds for all your needs. This home offers 3 bedrooms, plus a large flex room ideal for a second living area, media room, AT HOME OFFICE w/ separate entrance, or guest space. The updated kitchen comes complete with all appliances, including the refrigerator. Fresh paint and new carpet throughout make this home move-in ready. Additional features include a welcoming front sunroom and a screened-in back porch overlooking the private backyard. A two-year-old above-ground pool with attached deck (18' round, 52" deep) adds to the property's versatility. Home is on city water, with an optional well, and septic system with lines replaced 4 years ago. *** ALSO NOTE BRAND NEW HOT WATER HEATER, BATHROOM FAUCETS, AND BATHROOM TOILETS! SO MANY POSSIBILITIES, lots of storage and serene surroundings this property is ready to enjoy and make your own!
Home Details
Home Type
- Single Family
Est. Annual Taxes
- $866
Year Built
- Built in 1963
Lot Details
- 1.9 Acre Lot
- Chain Link Fence
- Private Lot
- Level Lot
- Partially Wooded Lot
Parking
- Garage
Home Design
- Ranch Style House
- Traditional Architecture
- Composition Roof
- Four Sided Brick Exterior Elevation
Interior Spaces
- Ceiling Fan
- Sun or Florida Room
- Screened Porch
- Crawl Space
- Laundry in Hall
Kitchen
- Microwave
- Dishwasher
Flooring
- Carpet
- Laminate
Bedrooms and Bathrooms
- 4 Main Level Bedrooms
- 2 Full Bathrooms
Pool
- Above Ground Pool
Schools
- Bessie Baggett Elementary School
- Austin Middle School
- Hiram High School
Utilities
- Central Air
- Heating Available
- Electric Water Heater
- Septic Tank
- Phone Available
- Cable TV Available
Community Details
- No Home Owners Association
Map
Home Values in the Area
Average Home Value in this Area
Tax History
| Year | Tax Paid | Tax Assessment Tax Assessment Total Assessment is a certain percentage of the fair market value that is determined by local assessors to be the total taxable value of land and additions on the property. | Land | Improvement |
|---|---|---|---|---|
| 2024 | $866 | $128,888 | $25,520 | $103,368 |
| 2023 | $965 | $121,984 | $24,840 | $97,144 |
| 2022 | $1,707 | $106,380 | $20,200 | $86,180 |
| 2021 | $1,488 | $82,424 | $16,040 | $66,384 |
| 2020 | $1,373 | $74,328 | $15,160 | $59,168 |
| 2019 | $1,269 | $67,840 | $16,040 | $51,800 |
| 2018 | $1,093 | $59,560 | $15,560 | $44,000 |
| 2017 | $1,579 | $53,564 | $14,880 | $38,684 |
| 2016 | $1,414 | $48,628 | $14,880 | $33,748 |
| 2015 | $1,341 | $45,428 | $14,600 | $30,828 |
| 2014 | $1,225 | $40,668 | $13,400 | $27,268 |
| 2013 | -- | $34,160 | $14,720 | $19,440 |
Property History
| Date | Event | Price | List to Sale | Price per Sq Ft |
|---|---|---|---|---|
| 10/23/2025 10/23/25 | Price Changed | $315,000 | 0.0% | -- |
| 10/23/2025 10/23/25 | For Sale | $315,000 | -9.5% | -- |
| 10/14/2025 10/14/25 | Pending | -- | -- | -- |
| 09/19/2025 09/19/25 | Price Changed | $347,900 | -0.6% | -- |
| 09/03/2025 09/03/25 | Price Changed | $349,900 | -2.8% | -- |
| 08/01/2025 08/01/25 | For Sale | $359,900 | -- | -- |
Purchase History
| Date | Type | Sale Price | Title Company |
|---|---|---|---|
| Warranty Deed | $85,400 | -- | |
| Deed | -- | -- | |
| Deed | -- | -- |
Source: Georgia MLS
MLS Number: 10576407
APN: 215.4.2.005.0000
- 136 Poole Bridge Dr
- 446 Thornbrooke Dr
- 111 Brandon Woods Cir
- 87 Wren Walk
- 241 Bridge Place
- 550 Austin Bridge Rd
- 227 Vienna Way
- 435 Shelby Ln
- 66 Vicky Way
- 136 Four Oaks Dr
- 223 Indian Creek Dr
- 15 Pine Valley Dr
- 66 Bakers Bridge Cir
- 21 Oliver Ct
- 373 Bakers Bridge Cir
- 258 Cove Rd
- 41 Valley Dr
- 222 Cove Rd
- 92 Indian Trail Dr
- 592 Water Way Trail
