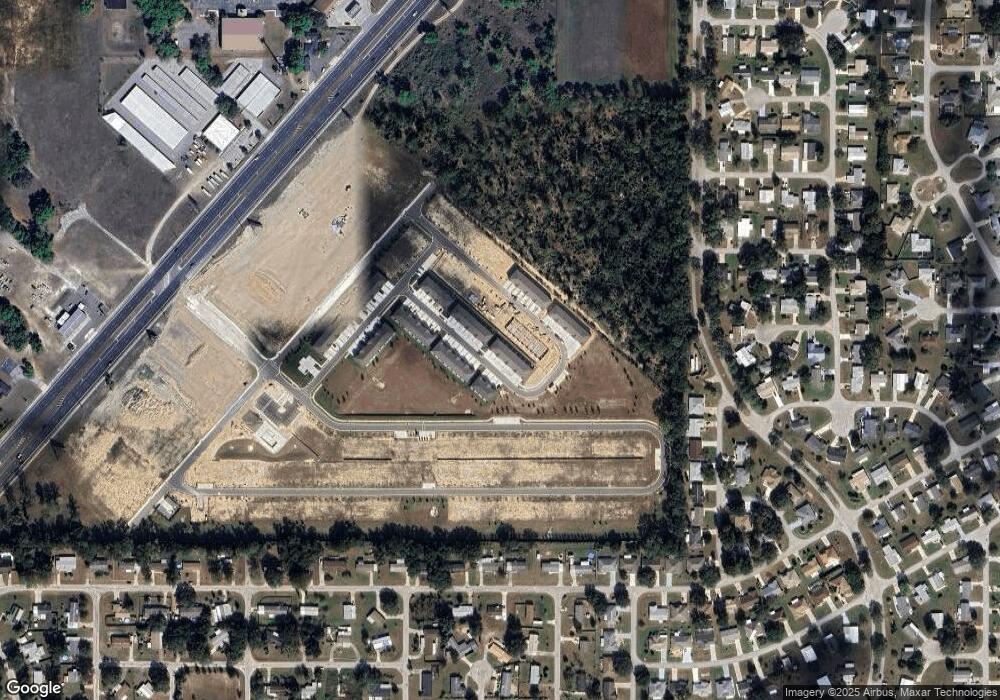Estimated Value: $224,000 - $254,000
3
Beds
3
Baths
1,458
Sq Ft
$159/Sq Ft
Est. Value
About This Home
This home is located at 6652 SW 81st Loop, Ocala, FL 34476 and is currently estimated at $232,187, approximately $159 per square foot. 6652 SW 81st Loop is a home located in Marion County with nearby schools including Liberty Middle School, West Port High School, and Ina A.Colen Academy.
Ownership History
Date
Name
Owned For
Owner Type
Purchase Details
Closed on
Feb 27, 2025
Sold by
Dr Horton Inc
Bought by
Dowlatram Laikram Cheddie and Dowlatram Chandra Lindy
Current Estimated Value
Home Financials for this Owner
Home Financials are based on the most recent Mortgage that was taken out on this home.
Original Mortgage
$162,393
Outstanding Balance
$161,037
Interest Rate
7.04%
Mortgage Type
New Conventional
Estimated Equity
$71,150
Create a Home Valuation Report for This Property
The Home Valuation Report is an in-depth analysis detailing your home's value as well as a comparison with similar homes in the area
Home Values in the Area
Average Home Value in this Area
Purchase History
| Date | Buyer | Sale Price | Title Company |
|---|---|---|---|
| Dowlatram Laikram Cheddie | $231,990 | Dhi Title Of Florida | |
| Dowlatram Laikram Cheddie | $231,990 | Dhi Title Of Florida |
Source: Public Records
Mortgage History
| Date | Status | Borrower | Loan Amount |
|---|---|---|---|
| Open | Dowlatram Laikram Cheddie | $162,393 | |
| Closed | Dowlatram Laikram Cheddie | $162,393 |
Source: Public Records
Tax History
| Year | Tax Paid | Tax Assessment Tax Assessment Total Assessment is a certain percentage of the fair market value that is determined by local assessors to be the total taxable value of land and additions on the property. | Land | Improvement |
|---|---|---|---|---|
| 2025 | -- | $207,071 | $37,550 | $169,521 |
| 2024 | -- | $36,260 | $36,260 | -- |
| 2023 | -- | $20,000 | $20,000 | -- |
Source: Public Records
Map
Nearby Homes
- 6588 S West 81st Loop
- 8084 SW 81st Loop
- 8089 SW 81st Loop
- 8231 SW 79th Ct
- 8180 SW 80th Terrace
- 8203 SW 45th Ct
- 4585 SW 81st Loop
- 7494 SW 107th Ln
- 8123 SW 45th Ct
- 7508 SW 107th Ln
- 6687 SW 81st Loop
- 10879 SW 72nd Cir
- 10929 SW 72nd Cir
- 4263 SW 82nd Ln
- 7459 SW 107th Ln
- 7947 SW 83rd Place
- 7961 SW 83rd Place
- 7975 SW 83rd Place
- 8368 SW 79th Cir
- 7765 SW 80th Place Rd
- 6580 SW 81st Loop
- 4958 SW 81st Loop
- 6666 S West 81st Loop
- 4962 S West 81st Loop
- 4966 S West 81st Loop
- 6642 S West 81st Loop
- 6644 S West 81st Loop
- 6646 S West 81st Loop
- 6648 S West 81st Loop
- 6650 S West 81st Loop
- 6654 S West 81st Loop
- 7964 SW 81st Loop
- 6625 S West 81st Loop
- 6621 S West 81st Loop
- 6619 S West 81st Loop
- 6617 S West 81st Loop
- 6627 S West 81st Loop
- 6613 S West 81st Loop
- 6649 S West 81st Loop
- 6647 S West 81st Loop
