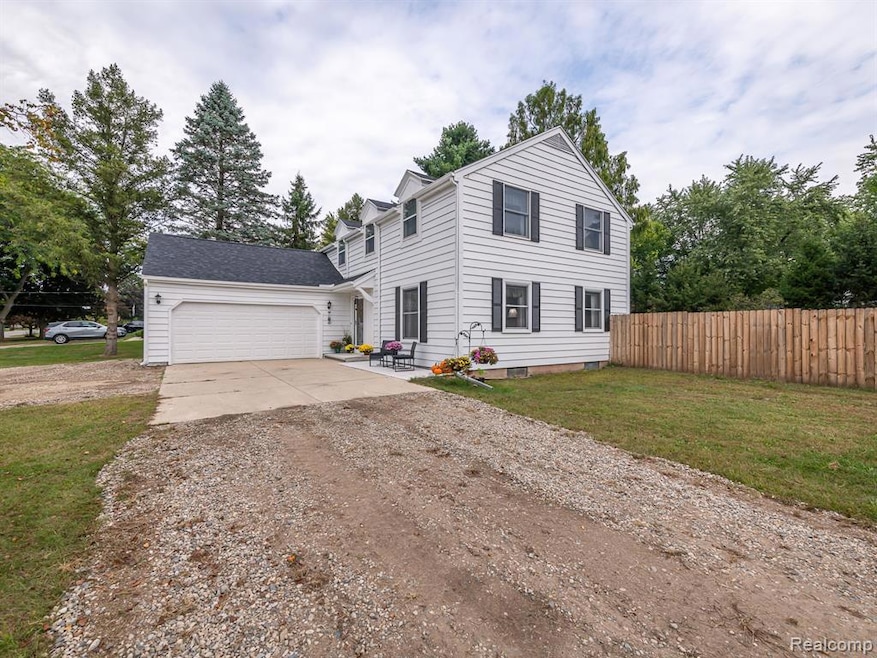6655 Gove Ct N Tecumseh, MI 49286
Estimated payment $1,849/month
Highlights
- Traditional Architecture
- 2 Car Direct Access Garage
- Forced Air Heating and Cooling System
- No HOA
- Shed
- Water Softener is Owned
About This Home
Welcome to this stunning and fully updated 4-bedroom, 3.2-bath home offering over 1,900 sq. ft. of living space on a half-acre corner lot in Tecumseh with Raisin Township taxes. The spacious layout includes a living room, family room, formal dining room, dining area off the kitchen, and a full basement ready to be finished. Need room for home office space, guests, or a growing family? This home has you covered. Nearly everything has been updated since 2024, making this home truly move-in ready! Recent improvements include a 100,000 BTU high-efficiency furnace, 3.5-ton central air, hot water heater, water pressure tank, water softener system, whole-house water filter, updated PEX water lines, new 200A electrical service with breaker box, and 220V service in the garage. Inside, you’ll find all new flooring with carpet and vinyl/laminate, fresh paint throughout, a redesigned kitchen with soft-close cabinets, countertops, sink, and faucet, along with three fully remodeled bathrooms. Many details have been refreshed, including new light fixtures, blinds, curtains, trim, door handles, and more. The home also features brand-new appliances—including microwave, dishwasher, refrigerator, and stove—all included. Exterior updates include a new roof, new windows (except five upstairs and the sunroom), new privacy fence, new cement porch, new rear entry door with screen door, new 10x20 shed, new exterior paint, new gravel driveways, and an electric garage door opener. Additional highlights include a new drainage system and a well pump installed just 10 years ago. This home has been meticulously renovated inside and out—turn-key and ready for its new owners!
Home Details
Home Type
- Single Family
Est. Annual Taxes
Year Built
- Built in 1973 | Remodeled in 2025
Lot Details
- 0.46 Acre Lot
- Lot Dimensions are 110x180
- Fenced
Home Design
- Traditional Architecture
- Block Foundation
- Asphalt Roof
Interior Spaces
- 1,992 Sq Ft Home
- 2-Story Property
- Ceiling Fan
- Unfinished Basement
Kitchen
- Free-Standing Gas Oven
- Free-Standing Gas Range
- Microwave
Bedrooms and Bathrooms
- 4 Bedrooms
Laundry
- Dryer
- Washer
Parking
- 2 Car Direct Access Garage
- Garage Door Opener
- Driveway
Utilities
- Forced Air Heating and Cooling System
- Heating System Uses Natural Gas
- Water Softener is Owned
Additional Features
- Shed
- Ground Level
Community Details
- No Home Owners Association
- Gateview Sub 2 Subdivision
Listing and Financial Details
- Assessor Parcel Number RA0500018000
Map
Home Values in the Area
Average Home Value in this Area
Tax History
| Year | Tax Paid | Tax Assessment Tax Assessment Total Assessment is a certain percentage of the fair market value that is determined by local assessors to be the total taxable value of land and additions on the property. | Land | Improvement |
|---|---|---|---|---|
| 2025 | $3,109 | $118,500 | $0 | $0 |
| 2024 | $1,979 | $112,000 | $0 | $0 |
| 2023 | $1,912 | $97,800 | $0 | $0 |
| 2022 | $1,849 | $88,700 | $0 | $0 |
| 2021 | $2,040 | $83,800 | $0 | $0 |
| 2020 | $2,011 | $76,500 | $0 | $0 |
| 2019 | $174,592 | $69,600 | $0 | $0 |
| 2018 | $2,024 | $69,563 | $0 | $0 |
| 2017 | $1,955 | $66,921 | $0 | $0 |
| 2016 | $1,941 | $64,387 | $0 | $0 |
| 2014 | -- | $57,253 | $0 | $0 |
Property History
| Date | Event | Price | Change | Sq Ft Price |
|---|---|---|---|---|
| 09/23/2025 09/23/25 | For Sale | $299,900 | +54.6% | $151 / Sq Ft |
| 12/15/2023 12/15/23 | Sold | $194,000 | -2.0% | $105 / Sq Ft |
| 11/14/2023 11/14/23 | For Sale | $198,000 | -- | $107 / Sq Ft |
Source: Realcomp
MLS Number: 20251039403
APN: RA0-500-0180-00
- 3153 cobblestone Rid Cobblestone Ridge
- 6988 Green Hwy
- 1006 Murray Dr
- 820 Waskin Dr
- 816 Waskin Dr
- 800 Waskin Dr
- 706 Orchard Ln
- 504 Spafford St
- 829 S Union St
- 6934 Colonial Dr
- 1510 Fox Run
- 601 S Pearl St
- 6000 S Occidental Hwy
- 224 Maple St
- 207 S Union St
- 6779 Mill Hwy
- 309 S Evans St
- 700 E Russell Rd
- 212 E Kilbuck St
- 118 S Evans St
- 216 E Kilbuck St
- 301 E Pottawatamie St
- 301 E Pottawatamie St
- 300 Marlboro Ct
- 1082 E Chicago Blvd
- 5225 N Rogers Hwy
- 937 Macon Hwy
- 308 Kehoe Rd Unit 4A
- 141 E Maple Ave Unit 2
- 528 Company St
- 115 W Maumee St Unit 2
- 220 W Church St Unit 2
- 400 College Ave
- 3100 S Winter St
- 1215 Corporate Dr Unit 215
- 1215 Corporate Dr Unit 320
- 1215 Corporate Dr Unit 211
- 1215 Corporate Dr Unit 114
- 11554 Breyman Hwy Unit 4
- 11556 Breyman Hwy Unit 3







