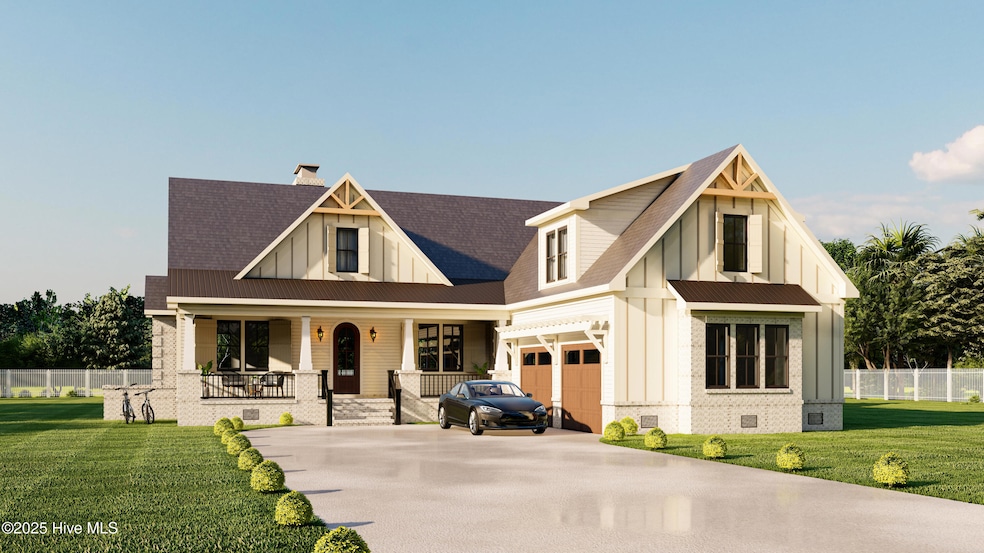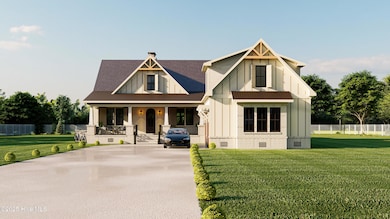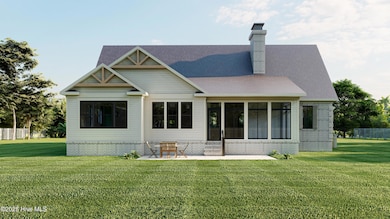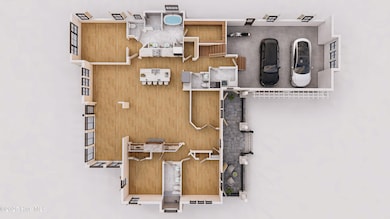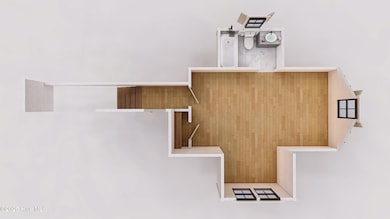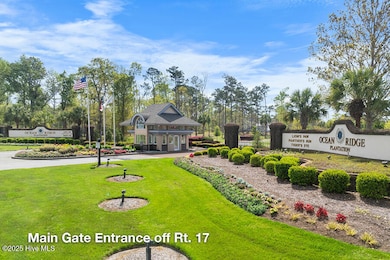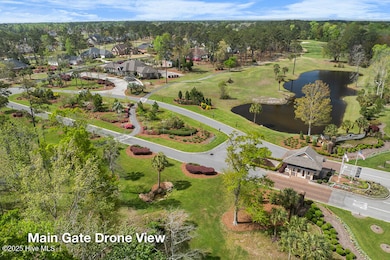6655 Lisburn Terrace Ocean Isle Beach, NC 28469
Estimated payment $4,905/month
Highlights
- Community Beach Access
- Water Views
- Fitness Center
- Union Elementary School Rated A-
- Golf Course Community
- Indoor Pool
About This Home
Welcome to luxury coastal living at its finest in the highly sought-after community of Ocean Ridge Plantation. This exquisite 1.5-story coastal home, crafted by award-winning Coleman Fine Homes, offers 2,835 sq. ft. of inspired design, featuring 3 spacious bedrooms, 3.5 baths, a versatile bonus room/4th bedroom, and an open concept great room that effortlessly blends elegance and comfort -- ideal for entertaining or everyday living. Currently under construction, projected for completion January 2026, this residence will showcase elevated finishes and superior craftsmanship throughout, including spray foam insulation, coastal millwork package with crown molding, designer-selected materials, built-ins in the living room, and study, and a stunning coffered ceiling in the sunroom. The gourmet kitchen will feature under and upper-cabinet lighting, while the inviting great room centers around a beautifully appointed gas fireplace. A luxurious primary suite, main-floor guest accommodations, and a relaxing sunroom further enhance livability and coastal enjoyment. Additional planned upgrades include a 3-zone HVAC system, premium window package, James Hardie exterior siding, raised slab foundation with brick accents, black epoxy garage flooring, and professional landscaping with irrigation -- offering both peace of mind and long-term value. Nestled in one of the most prestigious golf communities along the Carolina coast, this home provides more than an address -- it delivers a lifestyle. Ocean Ridge Plantation residents enjoy access to a private oceanfront Beach Club on Sunset, 72 holes of championship golf across four renowned courses, golf clubhouses, community center, Indoor, outdoor, & children's pools, fitness & cardio center, tennis & pickleball courts, miles of scenic walking & biking trails, community parks, pavilion & over 100 owner clubs with year-round activities. Secure your opportunity and make this stunning residence yours before construction is complete.
Listing Agent
Ocean Ridge Plantation Real Estate Sales License #207915 Listed on: 11/03/2025
Home Details
Home Type
- Single Family
Est. Annual Taxes
- $120
Year Built
- Built in 2025
Lot Details
- 10,237 Sq Ft Lot
- Lot Dimensions are 22'x48'x130'x11'x88'x119
- Irrigation
- Property is zoned Co-R-7500
HOA Fees
- $214 Monthly HOA Fees
Home Design
- Brick Exterior Construction
- Raised Foundation
- Slab Foundation
- Wood Frame Construction
- Architectural Shingle Roof
- Metal Roof
- Stick Built Home
Interior Spaces
- 2,835 Sq Ft Home
- 2-Story Property
- Bookcases
- Crown Molding
- Ceiling Fan
- 1 Fireplace
- Formal Dining Room
- Water Views
- Attic Access Panel
Kitchen
- Dishwasher
- Kitchen Island
- Solid Surface Countertops
Flooring
- Wood
- Carpet
- Tile
Bedrooms and Bathrooms
- 3 Bedrooms
- Primary Bedroom on Main
- Walk-in Shower
Parking
- 2 Car Attached Garage
- Side Facing Garage
- Garage Door Opener
- Driveway
Outdoor Features
- Indoor Pool
- Covered Patio or Porch
Schools
- Union Elementary School
- Shallotte Middle School
- West Brunswick High School
Utilities
- Forced Air Zoned Heating and Cooling System
- Propane Water Heater
- Municipal Trash
Listing and Financial Details
- Tax Lot 75
- Assessor Parcel Number 227la075
Community Details
Overview
- Cas, Inc. Association, Phone Number (910) 295-8203
- Ocean Ridge Plantation Subdivision
- Maintained Community
Amenities
- Community Garden
- Restaurant
- Clubhouse
- Meeting Room
Recreation
- Community Beach Access
- Golf Course Community
- Tennis Courts
- Pickleball Courts
- Fitness Center
- Community Pool
- Community Spa
- Park
- Jogging Path
- Trails
Security
- Resident Manager or Management On Site
- Gated Community
Map
Home Values in the Area
Average Home Value in this Area
Tax History
| Year | Tax Paid | Tax Assessment Tax Assessment Total Assessment is a certain percentage of the fair market value that is determined by local assessors to be the total taxable value of land and additions on the property. | Land | Improvement |
|---|---|---|---|---|
| 2025 | $120 | $30,000 | $30,000 | $0 |
| 2024 | $120 | $30,000 | $30,000 | $0 |
| 2023 | $118 | $30,000 | $30,000 | $0 |
| 2022 | $118 | $21,000 | $21,000 | $0 |
| 2021 | $118 | $21,000 | $21,000 | $0 |
| 2020 | $118 | $21,000 | $21,000 | $0 |
| 2019 | $118 | $21,000 | $21,000 | $0 |
| 2018 | $113 | $20,000 | $20,000 | $0 |
| 2017 | $107 | $20,000 | $20,000 | $0 |
| 2016 | $105 | $20,000 | $20,000 | $0 |
| 2015 | $107 | $20,000 | $20,000 | $0 |
| 2014 | $453 | $100,000 | $100,000 | $0 |
Property History
| Date | Event | Price | List to Sale | Price per Sq Ft |
|---|---|---|---|---|
| 11/12/2025 11/12/25 | Pending | -- | -- | -- |
| 11/03/2025 11/03/25 | For Sale | $889,999 | -- | $314 / Sq Ft |
Purchase History
| Date | Type | Sale Price | Title Company |
|---|---|---|---|
| Warranty Deed | $30,000 | None Listed On Document | |
| Warranty Deed | $30,000 | None Listed On Document | |
| Interfamily Deed Transfer | -- | None Available | |
| Warranty Deed | $193,000 | None Available |
Mortgage History
| Date | Status | Loan Amount | Loan Type |
|---|---|---|---|
| Previous Owner | $173,610 | Future Advance Clause Open End Mortgage |
Source: Hive MLS
MLS Number: 100539481
APN: 227LA075
- 6673 Lisburn SW
- 6606 Cadbury Ln SW
- 741 Highgate SW
- 6741 Summerhill Glen SW
- 967 Bourne Dr
- 6727 Madden SW
- 6614 Carrick Notch SW
- 948 Bourne Dr
- 955 Bourne Dr
- 934 Brewster Ct SW
- 873 Bourne Dr
- 913 Eastham Ct SW
- 551 Dartmoor Way SW
- 6575 Summerfield Place SW
- 7077 Channel Ll
- 6790 Waterstone Crossing SW
- 7152 Old Georgetown Rd SW
- 7028 Bonaventure St SW
- 6871 Beckman Cir SW Unit 50
- 6247 Castlebrook Way SW
