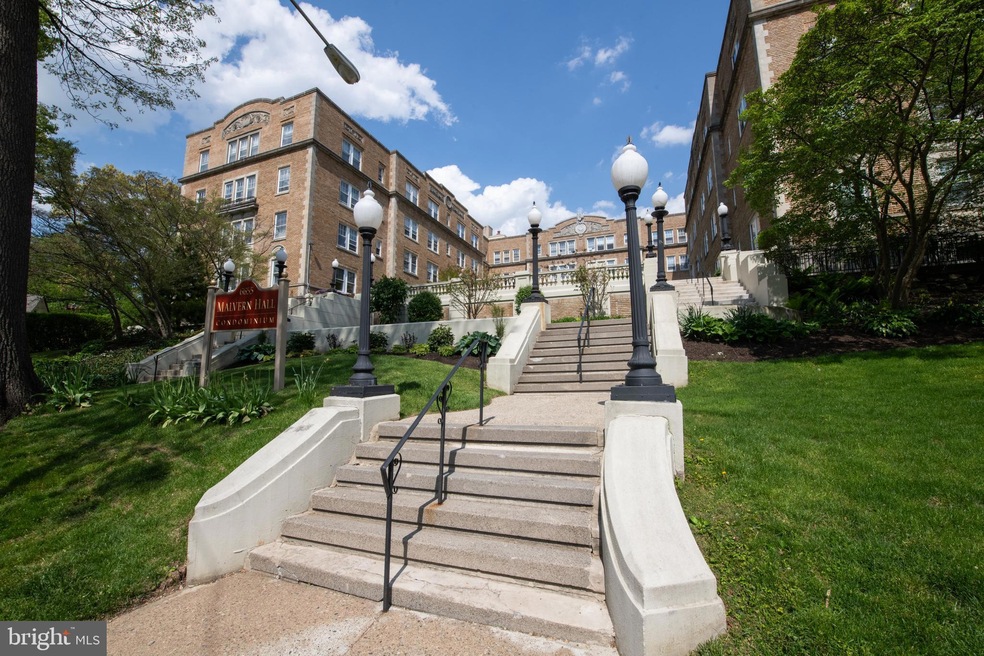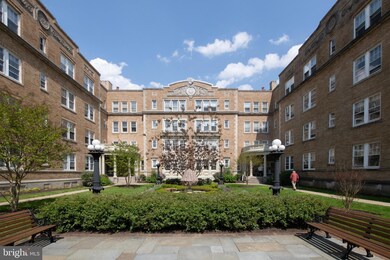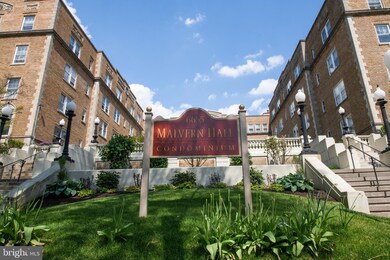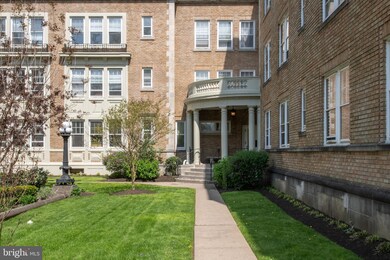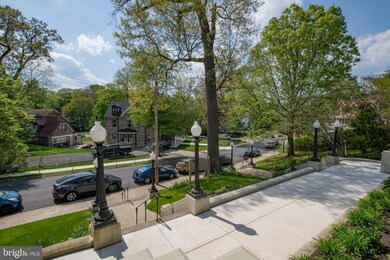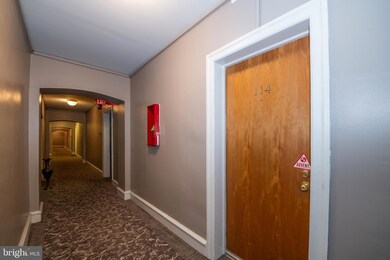
Malvern Hall 6655 Mccallum St Unit 114 Philadelphia, PA 19119
West Mount Airy NeighborhoodHighlights
- Elevator
- Forced Air Heating and Cooling System
- Community Storage Space
About This Home
As of July 2024Welcome to this beautifully updated one bedroom unit in Malvern Hall. This property has a new kitchen with granite counters, a built in microwave, dishwasher, and garbage disposal. There is a spacious living/dining area along with a nice size bedroom and full bath. along with extra storage in the basement. The location is fabulous. Commuter rail to Center City, Pelham pharmacy, restaurants, Weavers Way, High Point Cafe, and Blue Marble Book Store, are all within blocks. The beautiful Wissahickon Valley in Fairmount Park is also close by. Make an appointment to see this special property today
Property Details
Home Type
- Condominium
Est. Annual Taxes
- $1,159
Year Built
- Built in 1900
HOA Fees
- $397 Monthly HOA Fees
Parking
- On-Street Parking
Home Design
- Masonry
Interior Spaces
- 790 Sq Ft Home
- Property has 1 Level
Kitchen
- Built-In Range
- Built-In Microwave
- Dishwasher
- Disposal
Bedrooms and Bathrooms
- 1 Main Level Bedroom
- 1 Full Bathroom
Utilities
- Forced Air Heating and Cooling System
- Cooling System Utilizes Natural Gas
- Electric Water Heater
Listing and Financial Details
- Tax Lot 108
- Assessor Parcel Number 888220057
Community Details
Overview
- $794 Capital Contribution Fee
- Association fees include common area maintenance, exterior building maintenance, trash, water, snow removal
- Mid-Rise Condominium
- Malvern Hall Condominium Association Condos
- Mt Airy Subdivision
- Property Manager
Amenities
- Elevator
- Community Storage Space
Pet Policy
- Pets allowed on a case-by-case basis
Ownership History
Purchase Details
Home Financials for this Owner
Home Financials are based on the most recent Mortgage that was taken out on this home.Purchase Details
Home Financials for this Owner
Home Financials are based on the most recent Mortgage that was taken out on this home.Purchase Details
Similar Homes in Philadelphia, PA
Home Values in the Area
Average Home Value in this Area
Purchase History
| Date | Type | Sale Price | Title Company |
|---|---|---|---|
| Deed | $140,000 | Keystone Title Services | |
| Deed | $70,000 | None Available | |
| Sheriffs Deed | $2,400 | -- |
Mortgage History
| Date | Status | Loan Amount | Loan Type |
|---|---|---|---|
| Open | $133,000 | New Conventional | |
| Previous Owner | $56,000 | Purchase Money Mortgage | |
| Previous Owner | $25,000 | Credit Line Revolving |
Property History
| Date | Event | Price | Change | Sq Ft Price |
|---|---|---|---|---|
| 07/12/2024 07/12/24 | Sold | $140,000 | -6.7% | $177 / Sq Ft |
| 05/17/2024 05/17/24 | Pending | -- | -- | -- |
| 04/29/2024 04/29/24 | For Sale | $150,000 | +114.3% | $190 / Sq Ft |
| 07/17/2017 07/17/17 | Sold | $70,000 | -12.5% | $89 / Sq Ft |
| 06/04/2017 06/04/17 | Pending | -- | -- | -- |
| 05/30/2017 05/30/17 | For Sale | $80,000 | -- | $101 / Sq Ft |
Tax History Compared to Growth
Tax History
| Year | Tax Paid | Tax Assessment Tax Assessment Total Assessment is a certain percentage of the fair market value that is determined by local assessors to be the total taxable value of land and additions on the property. | Land | Improvement |
|---|---|---|---|---|
| 2025 | $1,159 | $114,300 | $12,500 | $101,800 |
| 2024 | $1,159 | $114,300 | $12,500 | $101,800 |
| 2023 | $1,159 | $82,800 | $9,100 | $73,700 |
| 2022 | $378 | $37,800 | $9,100 | $28,700 |
| 2021 | $1,008 | $0 | $0 | $0 |
| 2020 | $1,008 | $0 | $0 | $0 |
| 2019 | $1,008 | $0 | $0 | $0 |
| 2018 | $830 | $0 | $0 | $0 |
| 2017 | $830 | $0 | $0 | $0 |
| 2016 | $410 | $0 | $0 | $0 |
| 2015 | $393 | $0 | $0 | $0 |
| 2014 | -- | $59,300 | $5,900 | $53,400 |
| 2012 | -- | $10,464 | $1,435 | $9,029 |
Agents Affiliated with this Home
-
Richard McIlhenny

Seller's Agent in 2024
Richard McIlhenny
RE/MAX
(215) 275-6303
14 in this area
117 Total Sales
-
Hameed Dah dahee

Buyer's Agent in 2024
Hameed Dah dahee
Realty One Group Restore - Conshohocken
(215) 429-3090
1 in this area
30 Total Sales
-
Edward Novack
E
Seller's Agent in 2017
Edward Novack
Cobrin Properties
(215) 880-1660
8 Total Sales
-
Nancy Verruto

Buyer's Agent in 2017
Nancy Verruto
KW Empower
(267) 693-4425
6 Total Sales
About Malvern Hall
Map
Source: Bright MLS
MLS Number: PAPH2327898
APN: 888220057
- 6536 Cherokee St
- 319 Pelham Rd
- 520-28 Carpenter Ln Unit 3B
- 152 W Sharpnack St
- 115 W Sharpnack St
- 6640 Lincoln Dr
- 6903 Greene St
- 6905 Lincoln Dr
- 100 W Sharpnack St
- 528 Arbutus St
- 80 W Sharpnack St
- 6539 Berdan St
- 49 W Sharpnack St
- 7009 Lincoln Dr
- 165 Carpenter Ln
- 161 Carpenter Ln
- 42 Good St
- 13 W Upsal St
- 758 Carpenter Ln
- 6516 Germantown Ave
