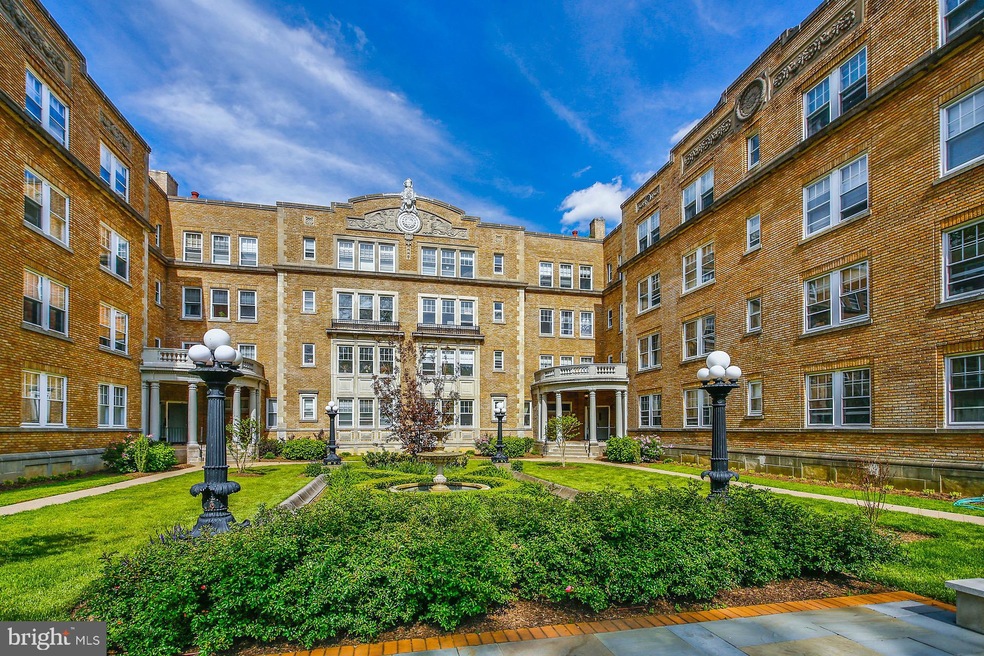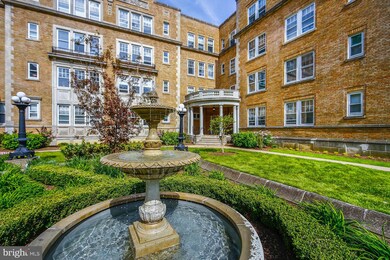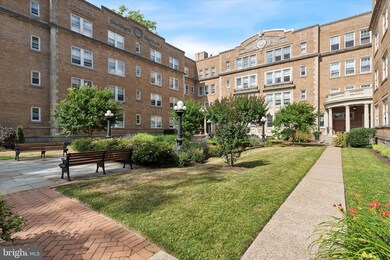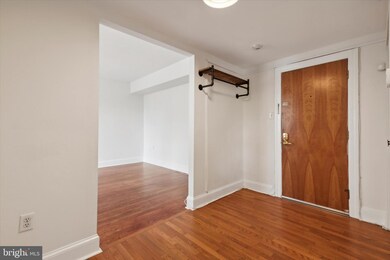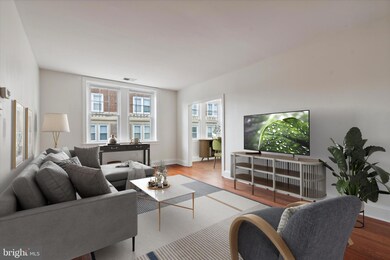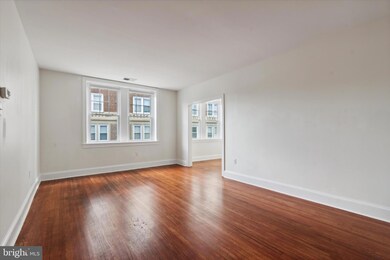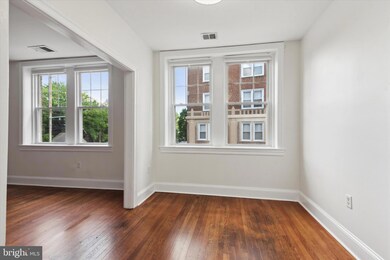
Malvern Hall 6655 Mccallum St Unit 212 Philadelphia, PA 19119
West Mount Airy NeighborhoodHighlights
- Traditional Architecture
- Tile or Brick Flooring
- Laundry Facilities
- Home Security System
- Central Air
- Community Storage Space
About This Home
As of August 2024Don’t miss this bright and spacious move-in ready unit in Malvern Hall, a well-maintained condo community the in the heart of West Mount Airy. This generously sized one bedroom unit boasts beautiful hardwood floors, high ceilings, huge windows, and ample light as well as practical conveniences like central heat and AC, energy-efficient replacement windows, and a large, private storage unit.
Full of classic details, Malvern Hall will charm you from the moment you step onto its beautiful grounds with a stunning garden courtyard complete with a fountain. Inside this elevator building, you’ll find an elegant lobby and carefully maintained common areas, including a large common laundry room and sitting area. Garage parking is available for rent through management on a first-come, first-served basis.
Malvern Hall is conveniently located just a short walk from the Upsal train station, Weavers Way Food Coop, Carpenter's Woods, and all the great Mount Airy shops and restaurants, and is just a 20 minute drive to Center City. Fall in love with Mount Airy’s wonderful variety of independent shops, restaurants, art galleries, parks and more.
Property Details
Home Type
- Condominium
Est. Annual Taxes
- $1,154
Year Built
- Built in 1900
HOA Fees
- $384 Monthly HOA Fees
Parking
- On-Street Parking
Home Design
- Traditional Architecture
- Stone Foundation
- Masonry
Interior Spaces
- 785 Sq Ft Home
- Property has 1 Level
- Home Security System
Kitchen
- Dishwasher
- Disposal
Flooring
- Wall to Wall Carpet
- Tile or Brick
Bedrooms and Bathrooms
- 1 Main Level Bedroom
- En-Suite Bathroom
- 1 Full Bathroom
Utilities
- Central Air
- Back Up Electric Heat Pump System
- 100 Amp Service
- Electric Water Heater
- Cable TV Available
Additional Features
- Accessible Elevator Installed
- Urban Location
Listing and Financial Details
- Tax Lot 105
- Assessor Parcel Number 888220069
Community Details
Overview
- $768 Capital Contribution Fee
- Association fees include common area maintenance, exterior building maintenance, lawn maintenance, snow removal, trash, management
- 2 Elevators
- Low-Rise Condominium
- Malvern Hall Community
- Mt Airy Subdivision
Amenities
- Common Area
- Laundry Facilities
- Community Storage Space
Pet Policy
- Pets allowed on a case-by-case basis
Ownership History
Purchase Details
Home Financials for this Owner
Home Financials are based on the most recent Mortgage that was taken out on this home.Purchase Details
Purchase Details
Purchase Details
Home Financials for this Owner
Home Financials are based on the most recent Mortgage that was taken out on this home.Purchase Details
Purchase Details
Purchase Details
Similar Homes in Philadelphia, PA
Home Values in the Area
Average Home Value in this Area
Purchase History
| Date | Type | Sale Price | Title Company |
|---|---|---|---|
| Deed | $155,000 | Northwest Abstract | |
| Deed | $55,000 | None Available | |
| Deed | $35,000 | None Available | |
| Deed | $46,500 | -- | |
| Deed | $30,000 | -- | |
| Deed | $18,000 | -- | |
| Sheriffs Deed | $5,300 | -- |
Mortgage History
| Date | Status | Loan Amount | Loan Type |
|---|---|---|---|
| Open | $115,000 | New Conventional | |
| Previous Owner | $37,200 | Purchase Money Mortgage |
Property History
| Date | Event | Price | Change | Sq Ft Price |
|---|---|---|---|---|
| 08/27/2024 08/27/24 | Sold | $155,000 | +3.3% | $197 / Sq Ft |
| 07/23/2024 07/23/24 | For Sale | $150,000 | 0.0% | $191 / Sq Ft |
| 03/15/2023 03/15/23 | Rented | $1,325 | 0.0% | -- |
| 02/20/2023 02/20/23 | Under Contract | -- | -- | -- |
| 02/07/2023 02/07/23 | For Rent | $1,325 | -- | -- |
Tax History Compared to Growth
Tax History
| Year | Tax Paid | Tax Assessment Tax Assessment Total Assessment is a certain percentage of the fair market value that is determined by local assessors to be the total taxable value of land and additions on the property. | Land | Improvement |
|---|---|---|---|---|
| 2025 | $1,155 | $113,900 | $12,500 | $101,400 |
| 2024 | $1,155 | $113,900 | $12,500 | $101,400 |
| 2023 | $1,155 | $82,500 | $9,100 | $73,400 |
| 2022 | $1,004 | $82,500 | $9,100 | $73,400 |
| 2021 | $1,004 | $0 | $0 | $0 |
| 2020 | $1,004 | $0 | $0 | $0 |
| 2019 | $1,004 | $0 | $0 | $0 |
| 2018 | $910 | $0 | $0 | $0 |
| 2017 | $910 | $0 | $0 | $0 |
| 2016 | $1,149 | $0 | $0 | $0 |
| 2015 | -- | $0 | $0 | $0 |
| 2014 | -- | $82,900 | $8,290 | $74,610 |
| 2012 | -- | $10,432 | $1,441 | $8,991 |
Agents Affiliated with this Home
-
E
Seller's Agent in 2024
Emily Seroska
Compass RE
-
D
Buyer's Agent in 2024
Deb Stanitz
Elfant Wissahickon-Chestnut Hill
-
T
Seller's Agent in 2023
Tony Wells
Compass RE
-
N
Buyer's Agent in 2023
Nicoletta Pelchat
Compass RE
About Malvern Hall
Map
Source: Bright MLS
MLS Number: PAPH2378984
APN: 888220069
- 152 W Sharpnack St
- 115 W Sharpnack St
- 6640 Lincoln Dr
- 6905 Lincoln Dr
- 83 W Sharpnack St
- 80 W Sharpnack St
- 6539 Berdan St
- 49 W Sharpnack St
- 7009 Lincoln Dr
- 165 Carpenter Ln
- 161 Carpenter Ln
- 42 Good St
- 13 W Upsal St
- 758 Carpenter Ln
- 6516 Germantown Ave
- 58 W Johnson St
- 249 W Duval St
- 6610-12 Germantown Ave
- 33 W Duval St
- 434 W Mount Pleasant Ave
