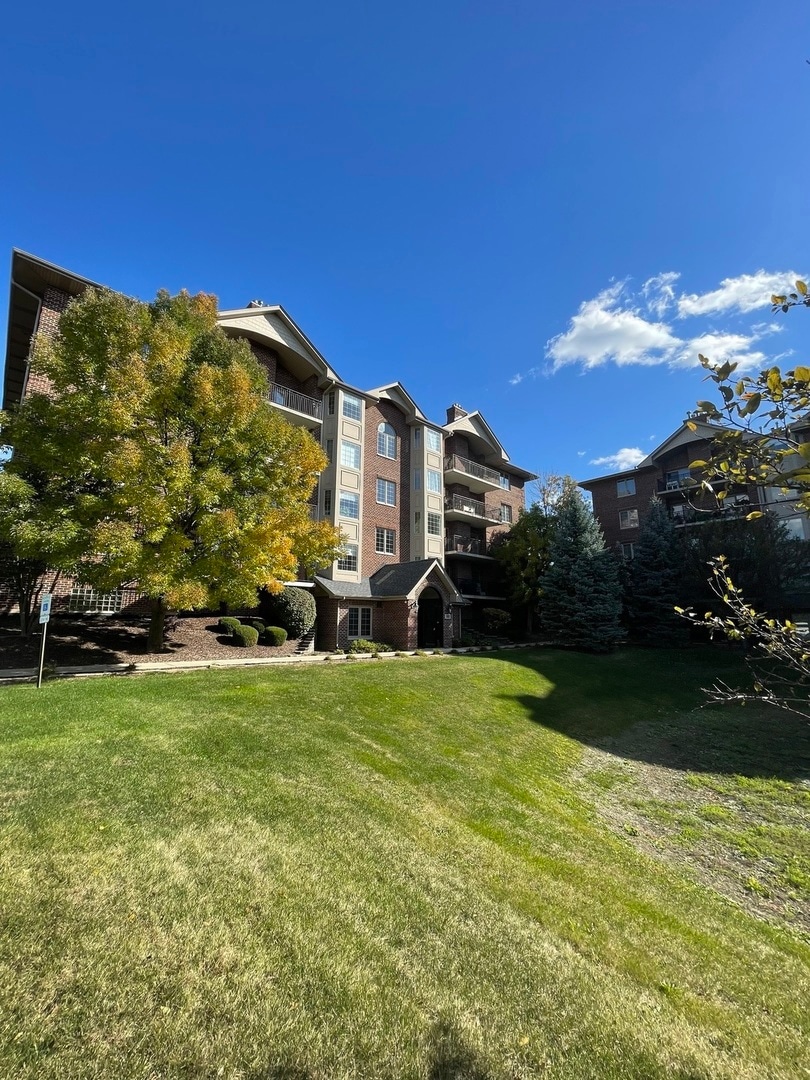6655 S Cass Ave Unit 3B Westmont, IL 60559
South Westmont NeighborhoodHighlights
- Landscaped Professionally
- Lock-and-Leave Community
- Main Floor Bedroom
- Holmes Elementary School Rated A-
- Property is near a park
- 4-minute walk to Rotary Park
About This Home
Welcome to this fabuous 2 bedroom, 2 bath rental in this beautifully maintained brick condominium building, where luxury, comfort, and security meet in an unbeatable location. The kitchen is a delight featuring maple cabinetry, granite countertops, and stainless steel appliances. Enjoy the spacious layout with a large living room that includes a gas fireplace and two sliding doors leading to an oversized west-facing balcony. The home offers two generous bedrooms, including a primary suite with a private ensuite bath and walk-in closet. Additional conveniences include a separate laundry room with washer and dryer. Heated garage parking (Space #8) and exterior guest parking are included. This pet- and smoke-free building provides a serene living environment. Renter's insurance is required. All prospective tenants, please use the link provided to apply. Don't miss the opportunity to secure your place in this desirable community.
Condo Details
Home Type
- Condominium
Est. Annual Taxes
- $6,480
Year Built
- Built in 2005
Lot Details
- End Unit
- Landscaped Professionally
Parking
- 1 Car Garage
- Driveway
- Off-Street Parking
- Parking Included in Price
- Unassigned Parking
Home Design
- Entry on the 3rd floor
- Brick Exterior Construction
- Asphalt Roof
- Concrete Perimeter Foundation
- Flexicore
Interior Spaces
- 1,601 Sq Ft Home
- Attached Fireplace Door
- Gas Log Fireplace
- Window Screens
- Entrance Foyer
- Family Room
- Living Room with Fireplace
- Formal Dining Room
- Storage
Kitchen
- Range
- Microwave
- Dishwasher
- Stainless Steel Appliances
- Disposal
Flooring
- Carpet
- Ceramic Tile
Bedrooms and Bathrooms
- 2 Bedrooms
- 2 Potential Bedrooms
- Main Floor Bedroom
- 2 Full Bathrooms
- Dual Sinks
Laundry
- Laundry Room
- Dryer
- Washer
Home Security
Accessible Home Design
- Accessibility Features
- Doors with lever handles
- No Interior Steps
- Entry Slope Less Than 1 Foot
Schools
- Maercker Elementary School
- Westview Hills Middle School
- Hinsdale South High School
Utilities
- Forced Air Heating and Cooling System
- Heating System Uses Natural Gas
- Lake Michigan Water
- Cable TV Available
Additional Features
- Balcony
- Property is near a park
Listing and Financial Details
- Property Available on 11/14/25
- Rent includes water, parking, scavenger, exterior maintenance, lawn care, storage lockers, snow removal
- 12 Month Lease Term
Community Details
Overview
- 16 Units
- Association Phone (630) 787-0305
- Ashton Grove Condominiums Subdivision
- Property managed by Williamson Management
- Lock-and-Leave Community
- 5-Story Property
Amenities
- Common Area
- Community Storage Space
- Elevator
Pet Policy
- No Pets Allowed
Security
- Fire Sprinkler System
Map
Source: Midwest Real Estate Data (MRED)
MLS Number: 12506790
APN: 09-22-106-006
- 6655 S Cass Ave Unit 5D
- 1116 Bristlecone Ct
- 1121 Lodgepole Ct
- 1145 Lacebark Ct
- 47 W Pier Dr Unit 102
- 61 Pier Dr Unit 202
- 1327 Cass Ln E Unit 301
- 55 W 64th St Unit 102
- 55 W 64th St Unit 202
- 107 65th Lake Dr Unit 202
- 1205 Charleston Ct Unit 1205
- 1409 S Williams St
- 1101 Ashford Ln
- 6542 Bentley Ave
- 6540 Bentley Ave
- 6538 Bentley Ave
- 6136 Bentley Ave
- 1614 Holly Ave
- 1408 Spruce Ln
- 8S141 Grant St
- 6715 Lakeshore Dr
- 141 Rumsey Place
- 100 Rumsey Place
- 407 Beechwood Dr
- One Fountainhead Dr
- 200 W 60th St
- 12 W 59th St
- 1814 Holly Ave
- 1526 Carrol Ct
- 535 Brookside Dr Unit F
- 909 Plainfield Rd Unit 12
- 1102 Plainfield Rd
- 7410 Brookdale Dr Unit 7410Brookdale#209
- 6340 Americana Dr Unit 1202
- 7510 Farmingdale Dr Unit 104
- 240 Lincoln Oaks Dr Unit 1507
- 242 Lincoln Oaks Dr Unit 1513
- 242 Lincoln Oaks Dr Unit 1515
- 182 Lincoln Oaks Dr Unit 1302
- 180 Lincoln Oaks Dr Unit 1316

