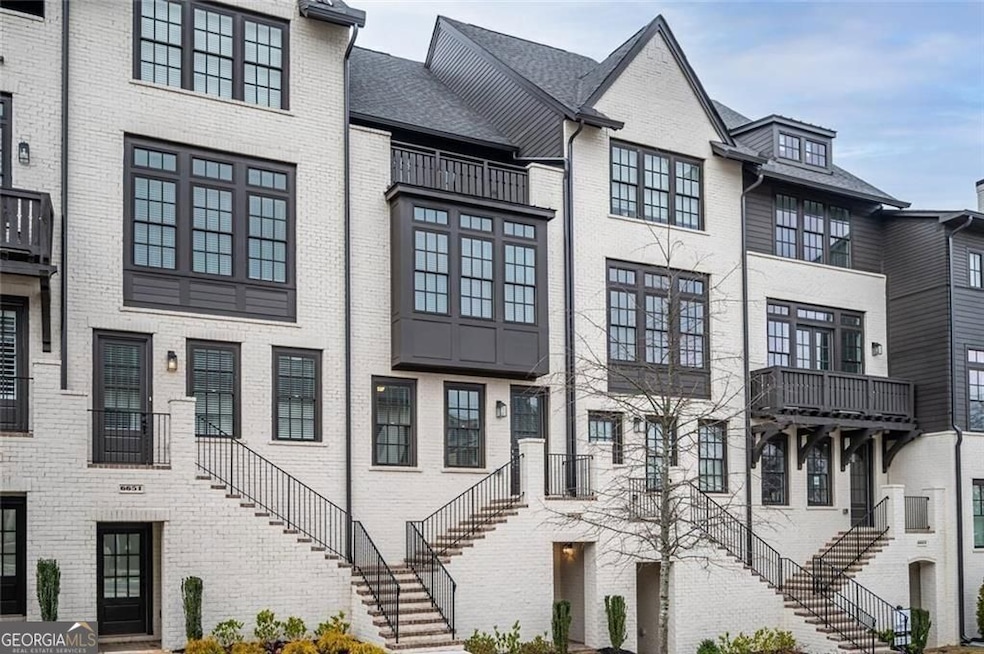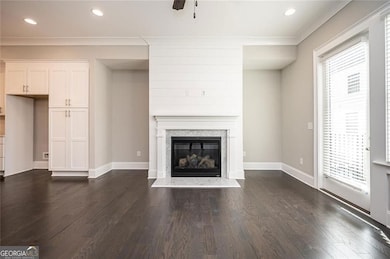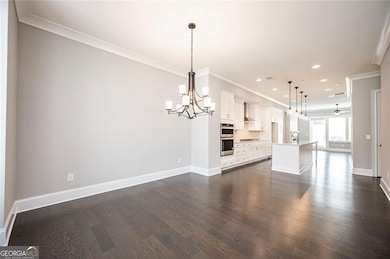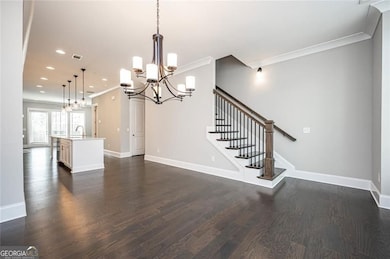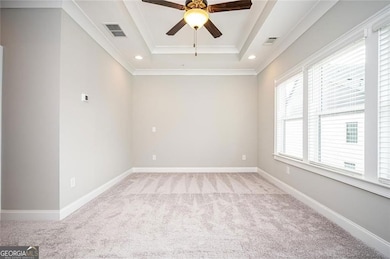6655 Sterling Dr Sandy Springs, GA 30328
Highlights
- No Units Above
- Deck
- European Architecture
- Woodland Elementary School Rated A-
- Property is near public transit
- Wood Flooring
About This Home
Luxurious 4-level executive townhome in ARIA is Move-in ready and a stone's throw to dining in ARIA Village at the highly rated Yalda, Food Terminal, and more. No need to venture far, the essentials are close to home in this live-work-play development situated in the coveted Sandy Springs. Beautiful European architectural design envelopes an elegant living space with features we all love. Abundant space and high ceilings on main level with dining, kitchen, and fireside great room open to enjoy gatherings and staying connected. Chef's kitchen offers crisp white 42" cabinetry with built-in pantry, gorgeous quartz countertops, high-end stainless appliances including 5 burner gas cooktop, wall oven & microwave, and French door refrigerator. Large island provides ample space for preparing meals and seating for breakfast. Two outdoor living spaces - deck off the family room faces west to watch the sunset. From the rooftop terrace, enjoy a cup of coffee as the sun rises with views of Sandy Springs and Dunwoody. Expresso hardwood floors throughout the main level, stairs, as well as upper and entrance level halls warm the home. Three bedrooms each with an en-suite bathroom. Primary suite with trey ceiling, large walk-in closet, and beautiful tile shower with built-in bench. Laundry room conveniently located on upper level complete with washer & dryer. Upper level secondary bedroom with a view of the rooftop terrace. Guest suite on the entrance level offers a walk-in shower just as luxurious as the primary suite. To finish it all, the fourth level is a huge unfinished terrace level to store large items, bicycles, and more. Private exterior entrance for easy access. Resort-style pool, walking trails and greenspace - ARIA is a lifestyle. Ideal location for Mercedes Benz professionals with the Headquarters next door, close to Northside Hospital, a short drive north to Alpharetta and south into Buckhead or Midtown. Call for a private viewing and application details.
Townhouse Details
Home Type
- Townhome
Year Built
- Built in 2020
Lot Details
- 871 Sq Ft Lot
- No Units Above
- No Units Located Below
- Two or More Common Walls
Home Design
- European Architecture
- Brick Exterior Construction
- Composition Roof
Interior Spaces
- 2,171 Sq Ft Home
- 3-Story Property
- Roommate Plan
- Tray Ceiling
- High Ceiling
- Ceiling Fan
- Factory Built Fireplace
- Entrance Foyer
- Family Room
- Unfinished Basement
- Basement Fills Entire Space Under The House
- Pull Down Stairs to Attic
Kitchen
- Microwave
- Dishwasher
- Disposal
Flooring
- Wood
- Carpet
- Tile
Bedrooms and Bathrooms
- Split Bedroom Floorplan
- Walk-In Closet
- Double Vanity
- Bathtub Includes Tile Surround
Laundry
- Laundry Room
- Laundry in Hall
- Dryer
- Washer
Home Security
Parking
- Garage
- Garage Door Opener
Outdoor Features
- Balcony
- Deck
Location
- Property is near public transit
- Property is near shops
Schools
- Woodland Elementary School
- Sandy Springs Middle School
- North Springs High School
Utilities
- Forced Air Heating and Cooling System
- Heating System Uses Natural Gas
- 220 Volts
- Electric Water Heater
- Cable TV Available
Listing and Financial Details
- Security Deposit $4,350
- 12-Month Min and 24-Month Max Lease Term
- $70 Application Fee
Community Details
Overview
- Property has a Home Owners Association
- Association fees include maintenance exterior, ground maintenance, management fee, swimming
- Aria Subdivision
Recreation
- Community Pool
Security
- Fire and Smoke Detector
- Fire Sprinkler System
Map
Property History
| Date | Event | Price | List to Sale | Price per Sq Ft |
|---|---|---|---|---|
| 11/06/2025 11/06/25 | For Rent | $4,350 | -3.3% | -- |
| 06/10/2023 06/10/23 | Rented | $4,500 | 0.0% | -- |
| 04/03/2023 04/03/23 | For Rent | $4,500 | +2.3% | -- |
| 03/31/2022 03/31/22 | Rented | $4,400 | 0.0% | -- |
| 03/01/2022 03/01/22 | For Rent | $4,400 | -2.2% | -- |
| 05/24/2021 05/24/21 | Rented | $4,500 | 0.0% | -- |
| 03/05/2021 03/05/21 | For Rent | $4,500 | -- | -- |
Source: Georgia MLS
MLS Number: 10638673
APN: 17-0034-LL-446-0
- 6607 Sterling Dr
- 6609 Sterling Dr
- 6602 Sterling Dr Unit 688
- 6584 Aria Village Dr
- 6643 Beacon Dr
- 6601 Cadence Blvd
- 6617 Cadence Blvd
- 6679 Prelude Dr
- 6645 Cadence Blvd
- 6701 Prelude Dr
- 6802 Encore Blvd
- 6454 Meridian Way
- 6787 Cadence Blvd
- 901 Abernathy Rd Unit 1230
- 901 Abernathy Rd Unit 1230
- 901 Abernathy Rd NE Unit 3020
- 901 Abernathy Rd NE Unit 2070
- 901 Abernathy Rd NE Unit 2050
- 901 Abernathy Rd NE Unit 3200
- 6435 Lucent Ln
- 6529 Beacon Dr
- 6577 Beacon Dr
- 6500 Aria Blvd
- 6500 Aria Blvd Unit 556
- 6500 Aria Blvd Unit 352
- 550 Abernathy Rd
- 6640 Williamson Dr NE
- 620 Granville Ct
- 632 Granville Ct
- 635 Granville Ct Unit 635
- 534 Granville Ct
- 6453 Chariot St
- 6808 Glenridge Dr Unit H
- 760 Mount Vernon Hwy NE
- 6925 Roswell Rd
- 6810 Glenridge Dr Unit E
- 6901 Glenlake Pkwy
- 210 Alderwood Point Unit Lot 75
- 911 Hollyfax Cir NE
- 6851 Roswell Rd NE Unit L1
