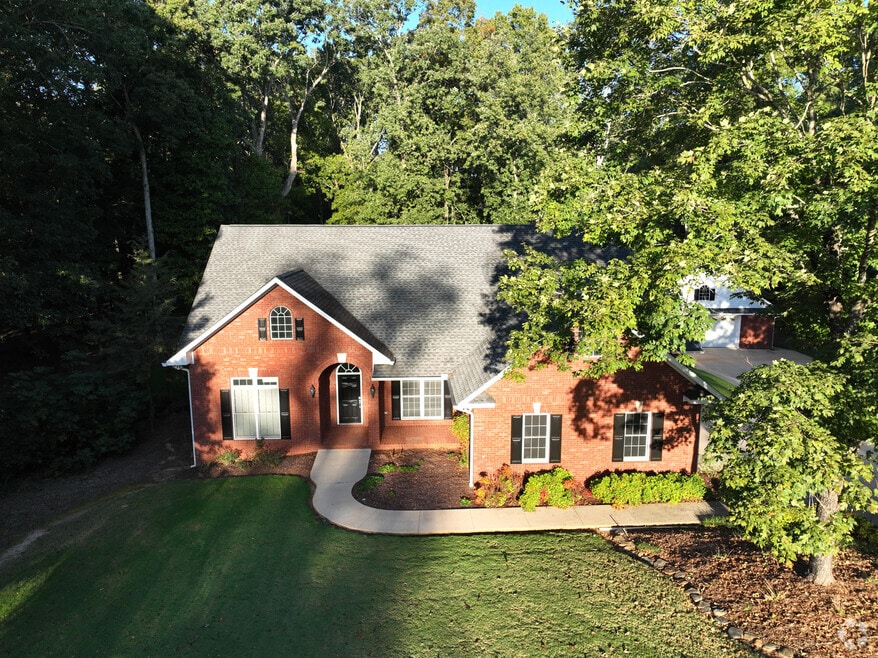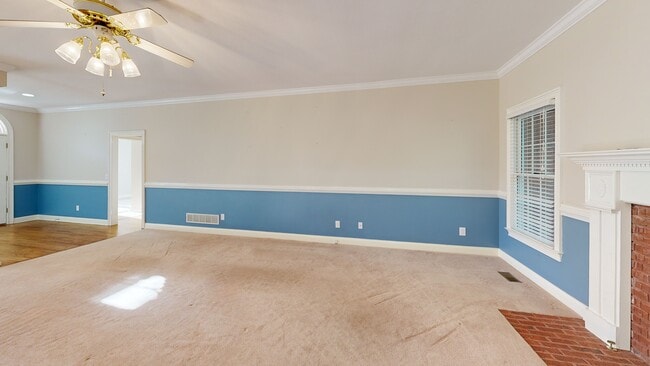
$550,000 Sold Jun 02, 2025
- 6 Beds
- 3 Baths
- 4,060 Sq Ft
- 4626 Babbling Creek Way
- Gainesville, GA
Welcome home to this beautifully updated one-story ranch, perfectly situated in a peaceful cul-de-sac within a highly desirable school district. This home effortlessly blends modern style and comfortable living, with thoughtful updates throughout. The true heart of this home is the gorgeous remodeled kitchen a dream space for any home chef or entertainer. Featuring sleek cabinetry, quartz
Jackie Bowen Berkshire Hathaway HomeServices Georgia Properties





