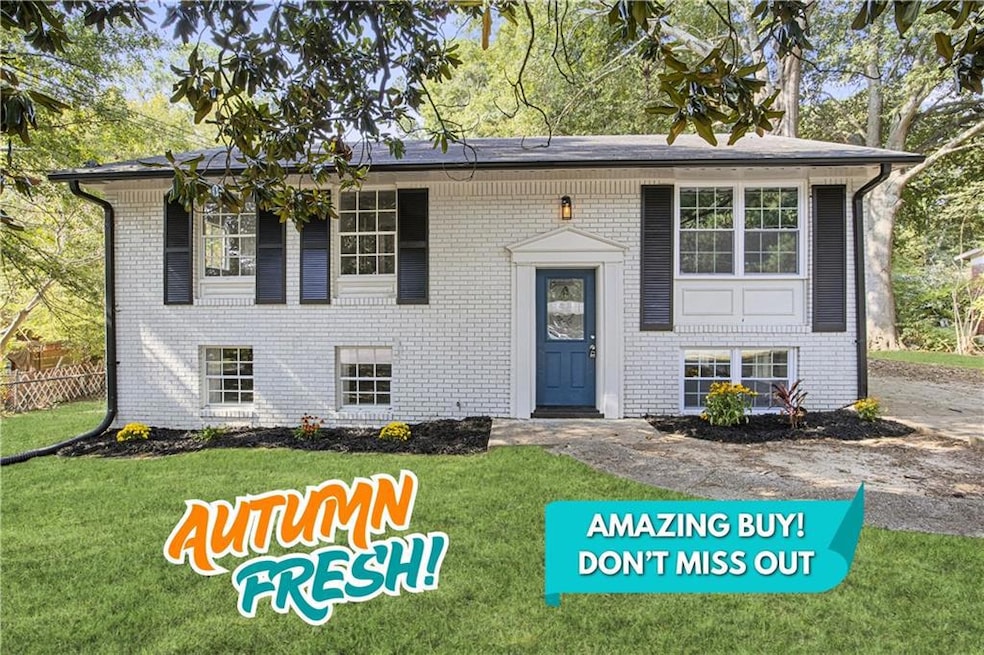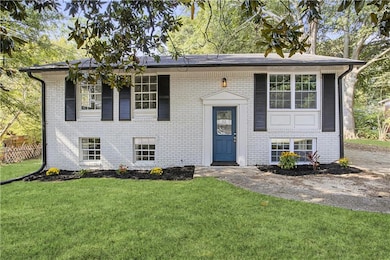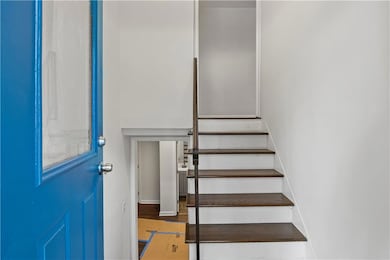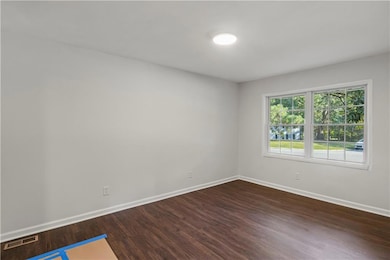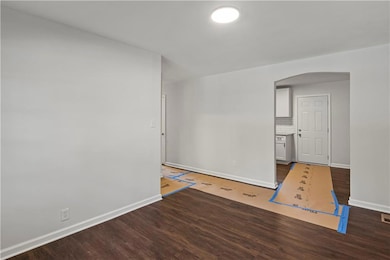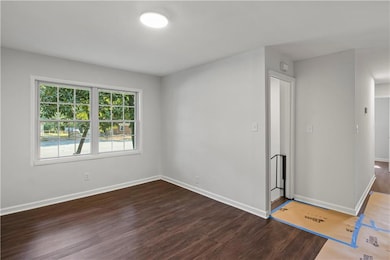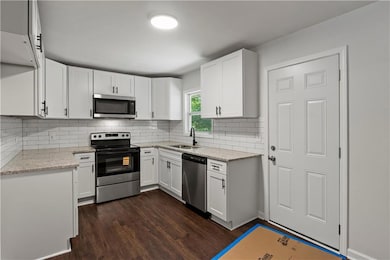6657 Baldwin Ct Riverdale, GA 30274
Estimated payment $1,459/month
Highlights
- Open-Concept Dining Room
- Deck
- Stone Countertops
- View of Trees or Woods
- Traditional Architecture
- White Kitchen Cabinets
About This Home
Location, Location! NO HOA!! **THE SELLER IS OFFERING A NICE CLOSING CREDIT TO SAVVY BUYERS WHO DON'T NECESSARILY NEED AN AGENT TO HOLD THEIR HAND. YOU COULD SAVE BIG ON THIS HOUSE. Welcome home to this gorgeous and fully renovated home from top to bottom. No expense was spared. Wow, welcome home to this move-in-ready property. This would be a great primary residence or an incredible investment opportunity to cash flow for years, since everything has been completed for you. It comes complete with all the updates you've been looking for, including major items. PLUS, NO CARPET! So this is great news to people with allergies. You'll love the flow and privacy of each room, the nice big open kitchen ready for the coming holiday season. This home is a must-see. Close to shopping, food and so much more. CALL TO SET UP YOUR PRIVATE TOUR TODAY!
Home Details
Home Type
- Single Family
Est. Annual Taxes
- $2,342
Year Built
- Built in 1963 | Remodeled
Lot Details
- 0.33 Acre Lot
- Lot Dimensions are 162 x 88
- Back Yard Fenced
Parking
- Driveway
Home Design
- Traditional Architecture
- Brick Exterior Construction
- Block Foundation
- Shingle Roof
- HardiePlank Type
Interior Spaces
- 1,850 Sq Ft Home
- 2-Story Property
- Ceiling height of 10 feet on the main level
- Ceiling Fan
- Open-Concept Dining Room
- Luxury Vinyl Tile Flooring
- Views of Woods
- Finished Basement
Kitchen
- Open to Family Room
- Electric Oven
- Electric Cooktop
- Dishwasher
- Stone Countertops
- White Kitchen Cabinets
Bedrooms and Bathrooms
- Bathtub and Shower Combination in Primary Bathroom
Schools
- Riverdale Elementary And Middle School
- Charles R. Drew High School
Utilities
- Central Heating and Cooling System
- 110 Volts
- Cable TV Available
Additional Features
- Accessible Doors
- Deck
Community Details
- Apple Valley Subdivision
- Laundry Facilities
Listing and Financial Details
- Legal Lot and Block 18 / A
- Assessor Parcel Number 13150B B021
Map
Home Values in the Area
Average Home Value in this Area
Tax History
| Year | Tax Paid | Tax Assessment Tax Assessment Total Assessment is a certain percentage of the fair market value that is determined by local assessors to be the total taxable value of land and additions on the property. | Land | Improvement |
|---|---|---|---|---|
| 2024 | $2,342 | $60,040 | $5,600 | $54,440 |
| 2023 | $1,966 | $54,440 | $5,600 | $48,840 |
| 2022 | $1,110 | $5,600 | $5,600 | $22,678 |
| 2021 | $1,117 | $5,600 | $5,600 | $22,678 |
| 2020 | $1,131 | $28,278 | $5,600 | $22,678 |
| 2019 | $1,078 | $26,542 | $4,000 | $22,542 |
| 2018 | $949 | $23,388 | $4,000 | $19,388 |
| 2017 | $837 | $20,574 | $4,000 | $16,574 |
| 2016 | $837 | $20,560 | $4,000 | $16,560 |
| 2015 | $834 | $0 | $0 | $0 |
| 2014 | $660 | $16,596 | $4,000 | $12,596 |
Property History
| Date | Event | Price | List to Sale | Price per Sq Ft |
|---|---|---|---|---|
| 10/03/2025 10/03/25 | Price Changed | $239,900 | -4.0% | $130 / Sq Ft |
| 09/18/2025 09/18/25 | For Sale | $249,999 | -- | $135 / Sq Ft |
Purchase History
| Date | Type | Sale Price | Title Company |
|---|---|---|---|
| Warranty Deed | $155,888 | -- | |
| Deed | $73,000 | -- | |
| Deed | $25,300 | -- | |
| Deed | $32,200 | -- | |
| Deed | $34,500 | -- |
Mortgage History
| Date | Status | Loan Amount | Loan Type |
|---|---|---|---|
| Open | $160,000 | New Conventional | |
| Closed | $0 | No Value Available |
Source: First Multiple Listing Service (FMLS)
MLS Number: 7652096
APN: 13-0150B-00B-021
- 452 Upper Riverdale Rd SW
- 226 Stayman Dr
- 295 Valley Hill Rd SW
- 6532 Voyles Dr
- 290 Valley Hill Rd SW
- 6544 River Park Dr
- 6763 Valley Hill Ct
- 6847 Oak View Ct
- 6718 Delta Dr
- 6468 River Park Dr
- 255 Tara Woods Dr
- 266 Ridge Trail
- 6605 Black Bend Ct
- 239 Slicky Rock Ct
- 6860 Mountain Cir
- 6888 Mountain Cir
- 6973 Adel Ln
- 6849 Sandy Creek Dr
- 6929 Apache Ln
- 394 Brookview Dr
- 6641 Wealthy Ct
- 417 Valley Hill Rd SW
- 221 Heathrow Dr
- 290 Valley Hill Rd SW
- 305 River Oak Dr
- 6465 River Park Dr
- 6624 Stark Ct
- 128 Alexander Ct
- 223 Shenandoah Dr
- 176 Shenandoah Dr
- 6785 Mountain Cir
- 6869 Delta Dr
- 6864 Mountain Cir
- 321 Brookview Dr
- 325 Brookview Dr
- 6839 Sandy Creek Dr
- 6378 Valley Brook Dr
- 501 Roberts Dr
- 285 Brookview Dr
- 290 Brookview Dr
