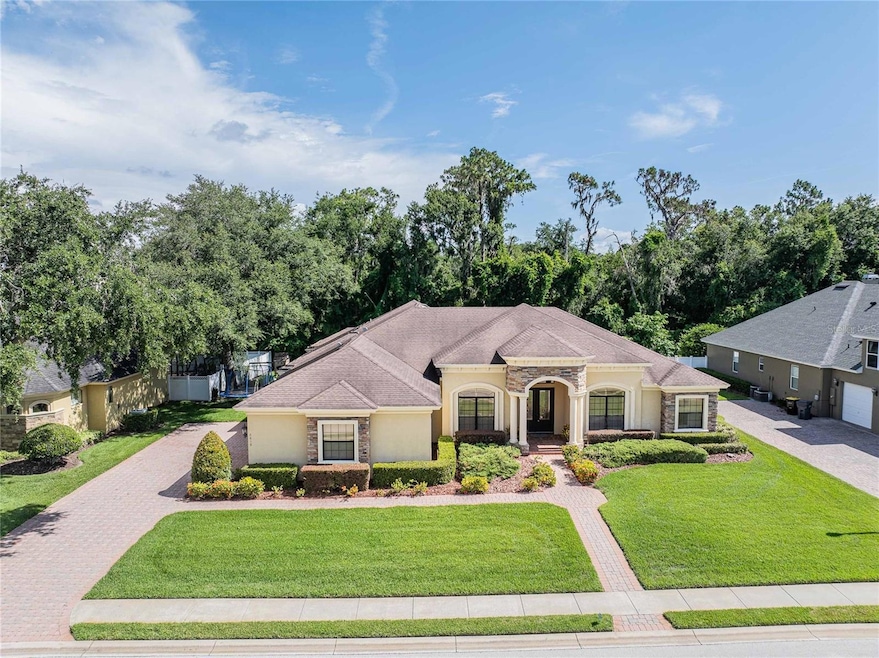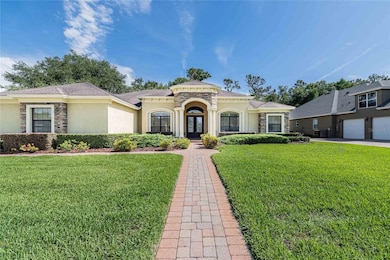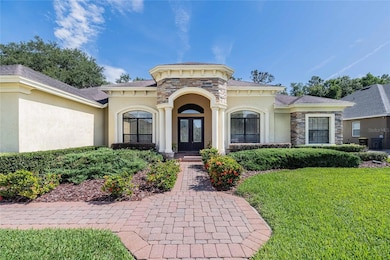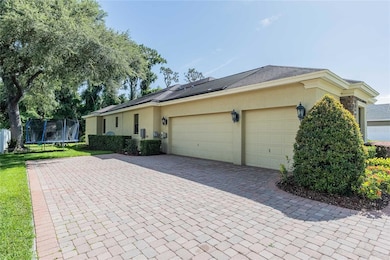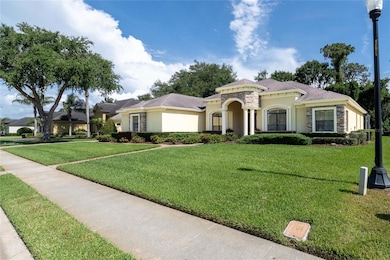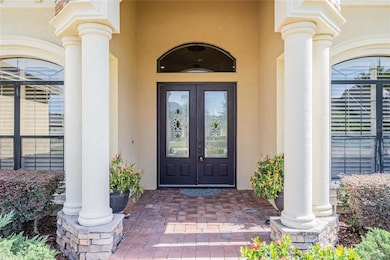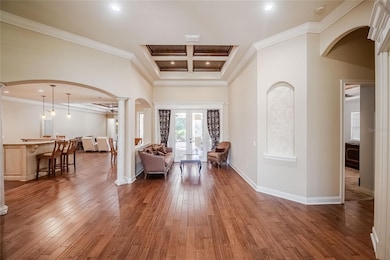6658 Crescent Woods Cir Lakeland, FL 33813
Lakeland Highlands NeighborhoodHighlights
- Solar Heated Indoor Pool
- Gated Community
- Cathedral Ceiling
- Lincoln Avenue Academy Rated A-
- Deck
- Engineered Wood Flooring
About This Home
5 bedroom, 3 bath pool home in the highly desirable gated Crescent Woods community. This upscale home features a large open floor plan with crown molding and high end finishes. As you enter the home you will notice the high ceilings with handcrafted tray designs and beautiful hardwood flooring throughout the living areas. The formal living space is just right for relaxing with cocktails, before you move into the exquisite formal dining room with chandelier and tray ceiling. The bright open kitchen overlooking the family room and breakfast nook is a chef's dream. Featuring granite countertops, custom island with extra storage, high end stainless steel appliances, gas range with a high flow range hood, a wall of pantry doors hiding a large hidden pantry, and a raised breakfast bar for entertaining guests or little helpers looking to sneak a bite of home cooking. The breakfast nook features a large window overlooking the pool and patio space. The family room is perfectly located just off the kitchen with a gas fireplace, hearth mounted TV and custom cabinetry. The space around the fireplace screams cozy Christmas morning with the perfect corner for the Christmas tree. Across the house you will find a grand primary suite. Primary bedroom features additional space for a sitting area, private doors to the pool deck, a large (4x10) closet with custom california closet shelving and double tray ceiling with lights. The primary bathroom is a relaxing oasis with a second walk-in closet (7x7) with custom California closet shelving, dual vanities, a built-in makeup vanity, jetted tub with space for 2, walk-in shower with rainfall shower head and a TV viewable from the tub. Just beyond the family room is the 4th bedroom with a private bath sharing pool access. This bedroom is perfect for a guest or inlaw suite away from the rest of the house. Bedrooms 2 and 3 share a jack and jill style bathroom with dual sinks, granite countertops, and private shower/toilet room. Just off the primary bedroom you will find the 5th bedroom/home office space with a built-in desk for two and an executive style bookshelf. At the back of the home you will find the pool designed and built by Griffin Pools. The large paver deck around the pool with the outdoor kitchen is perfect for entertaining or family cookouts. Keep the pool party going year round with both a solar and gas heater that can be operated by remote. This home is a must see what all the custom upgrades and located just minutes from shopping, medical and dining. Sorry, no pets. Lawn and pool care are included in rent price.
Listing Agent
REMAX EXPERTS Brokerage Email: adockery@remax.net License #3225833 Listed on: 11/25/2025

Home Details
Home Type
- Single Family
Est. Annual Taxes
- $5,543
Year Built
- Built in 2007
Lot Details
- 0.37 Acre Lot
- South Facing Home
- Irrigation Equipment
Parking
- 3 Car Attached Garage
- Garage Door Opener
Interior Spaces
- 3,519 Sq Ft Home
- Partially Furnished
- Crown Molding
- Cathedral Ceiling
- Ceiling Fan
- Gas Fireplace
- Blinds
- Family Room
- Separate Formal Living Room
- Formal Dining Room
- Den
- Inside Utility
- Laundry in unit
- Security System Owned
- Attic
Kitchen
- Breakfast Room
- Eat-In Kitchen
- Breakfast Bar
- Range with Range Hood
- Microwave
- Dishwasher
Flooring
- Engineered Wood
- Carpet
- Ceramic Tile
Bedrooms and Bathrooms
- 5 Bedrooms
- Split Bedroom Floorplan
- Walk-In Closet
- 3 Full Bathrooms
- Hydromassage or Jetted Bathtub
- Bathtub With Separate Shower Stall
Pool
- Solar Heated Indoor Pool
- Screened Pool
- In Ground Spa
- Saltwater Pool
- Fence Around Pool
- Child Gate Fence
- Pool Sweep
Outdoor Features
- Deck
- Screened Patio
- Rain Gutters
- Porch
Schools
- Scott Lake Elementary School
- Lakeland Highlands Middl Middle School
- George Jenkins High School
Utilities
- Central Heating and Cooling System
- Cable TV Available
Listing and Financial Details
- Residential Lease
- Security Deposit $4,000
- Property Available on 11/24/25
- Tenant pays for carpet cleaning fee, cleaning fee
- The owner pays for grounds care, pool maintenance
- 12-Month Minimum Lease Term
- $40 Application Fee
- 1 to 2-Year Minimum Lease Term
- Assessor Parcel Number 19-29-24-286038-000090
Community Details
Overview
- Property has a Home Owners Association
- Aia Property Management Association, Phone Number (863) 686-3700
- Crescent Woods Subdivision
Pet Policy
- No Pets Allowed
Security
- Gated Community
Map
Source: Stellar MLS
MLS Number: L4957330
APN: 24-29-19-286038-000090
- 940 Ashton Oaks Cir
- 6623 Crescent Lake Dr
- 540 Crescent Hills Dr
- 6857 Crescent Oaks Cir
- 961 Christina Chase Dr
- 1179 Shadow Run Dr
- 6410 Beechnut Dr
- 6311 Highland Gardens Ct
- 7018 Cascades Ct
- 6338 Oak Square E
- 6529 Shadow Ct
- 704 Highland Gardens Ln
- 1095 Woodland Oaks Dr
- 6329 Conductor Ct
- 1213 Pintail Place
- 6924 Lake Eaglebrooke Dr
- 1262 Pintail Place
- 6973 Lake Eaglebrooke Dr
- 6854 Echo Ln
- 6510 Eagle Ridge Way
- 6919 Eagle Ridge Blvd
- 6886 Eagle Ridge Loop
- 741 Mikasuki Dr
- 6324 Highland Gardens Ct
- 316 Greenwoods Dr
- 6955 Lake Eaglebrooke Dr
- 6954 Lake Eaglebrooke Dr
- 6139 Morningview Dr
- 934 Point View Ln
- 6576 Sweetbriar Ln
- 6576 Sweetbriar Ln Unit 6576
- 105 W Carter Rd
- 6046 Morningdale Ave
- 1459 Silver Leaf Dr
- 1135 Colony Arms Dr
- 1136 Colony Arms Dr
- 1060 Colony Arms Dr
- 6720 S Florida Ave
- 582 Scott Lake Creek Ln
- 2110 Indian Sky Cir
