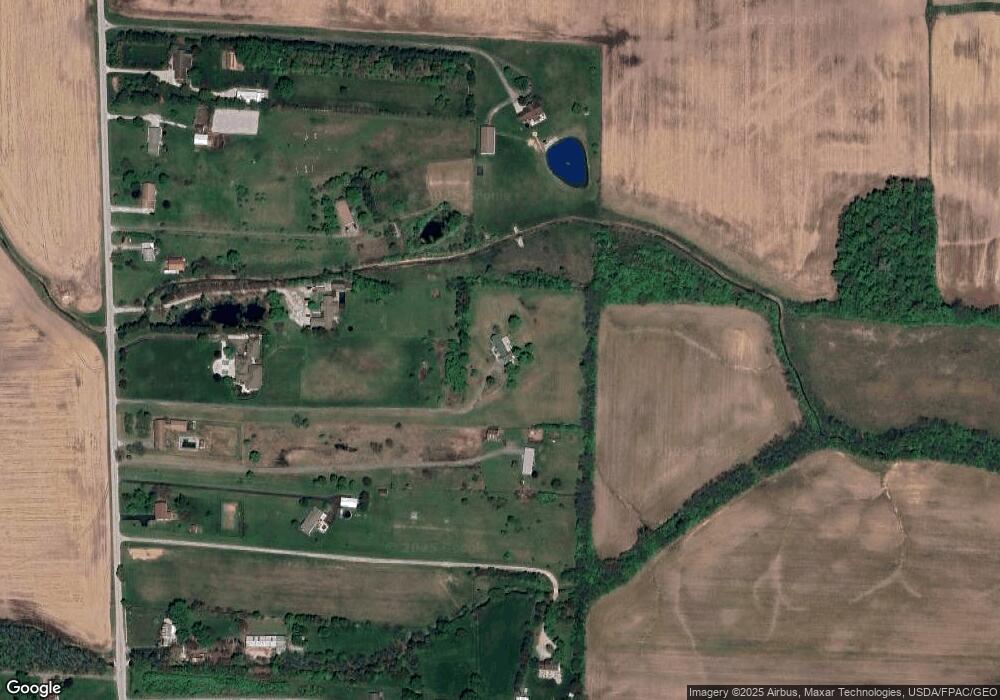6658 Ridpath Rd Grove City, OH 43123
Estimated Value: $373,000 - $554,000
4
Beds
4
Baths
2,716
Sq Ft
$163/Sq Ft
Est. Value
About This Home
This home is located at 6658 Ridpath Rd, Grove City, OH 43123 and is currently estimated at $443,831, approximately $163 per square foot. 6658 Ridpath Rd is a home located in Franklin County with nearby schools including Hayes Intermediate School, Darbydale Elementary School, and Jackson Middle School.
Ownership History
Date
Name
Owned For
Owner Type
Purchase Details
Closed on
Jul 25, 1986
Bought by
Frazier Curtis H
Current Estimated Value
Create a Home Valuation Report for This Property
The Home Valuation Report is an in-depth analysis detailing your home's value as well as a comparison with similar homes in the area
Home Values in the Area
Average Home Value in this Area
Purchase History
| Date | Buyer | Sale Price | Title Company |
|---|---|---|---|
| Frazier Curtis H | $12,500 | -- |
Source: Public Records
Tax History Compared to Growth
Tax History
| Year | Tax Paid | Tax Assessment Tax Assessment Total Assessment is a certain percentage of the fair market value that is determined by local assessors to be the total taxable value of land and additions on the property. | Land | Improvement |
|---|---|---|---|---|
| 2024 | $7,962 | $199,260 | $103,880 | $95,380 |
| 2023 | $7,834 | $199,260 | $103,880 | $95,380 |
| 2022 | $8,467 | $154,530 | $80,150 | $74,380 |
| 2021 | $8,650 | $154,530 | $80,150 | $74,380 |
| 2020 | $8,620 | $154,530 | $80,150 | $74,380 |
| 2019 | $7,721 | $128,770 | $66,780 | $61,990 |
| 2018 | $6,142 | $128,770 | $66,780 | $61,990 |
| 2017 | $6,127 | $128,770 | $66,780 | $61,990 |
| 2016 | $4,593 | $74,620 | $17,360 | $57,260 |
| 2015 | $4,594 | $74,620 | $17,360 | $57,260 |
| 2014 | $4,598 | $74,620 | $17,360 | $57,260 |
| 2013 | $2,165 | $74,620 | $17,360 | $57,260 |
Source: Public Records
Map
Nearby Homes
- 6670 Ridpath Rd
- 0 Ridpath Rd
- 0 London Groveport Rd Unit 225019366
- 5941 Landings Pond Place
- 2504 Landings Way Unit 5
- 8143 Snyder Rd
- 1736 Harvey Ln
- 2227 Ravine Woods Dr Unit 22227
- 2336 Willowside Ln Unit 2336
- 1800 Lynnbrook Ct
- 6358 Shawnee St
- The Iris Residence Plan at Plum Run Crossing
- Scarlett Custom Plan A at Plum Run Crossing
- Ferryman Residence Plan at Plum Run Crossing
- Ashford Plan at Plum Run Crossing
- Sawyer Plan at Plum Run Crossing
- Scarlett Plan at Plum Run Crossing
- Carroll Residence Plan at Plum Run Crossing
- 2019 Parade of Homes | Evans Farm Central Plan at Plum Run Crossing
- 2019 Parade of Homes | Evans Farm Plan at Plum Run Crossing
- 6682 Ridpath Rd
- 6618 Ridpath Rd
- 6588 Ridpath Rd
- 6510 Ridpath Rd
- 6712 Ridpath Rd
- 6690 Ridpath Rd
- 6644 Ridpath Rd
- 6598 Ridpath Rd
- 6776 Ridpath Rd
- 6700 Ridpath Rd
- 6574 Ridpath Rd
- 6548 Ridpath Rd
- 6754 Ridpath Rd
- 6524 Ridpath Rd
- 6800 Ridpath Rd
- 6794 Ridpath Rd
- 9148 Ridpath Rd
- 6826 Ridpath Rd
- 6844 Ridpath Rd
- 6781 Ridpath Rd
