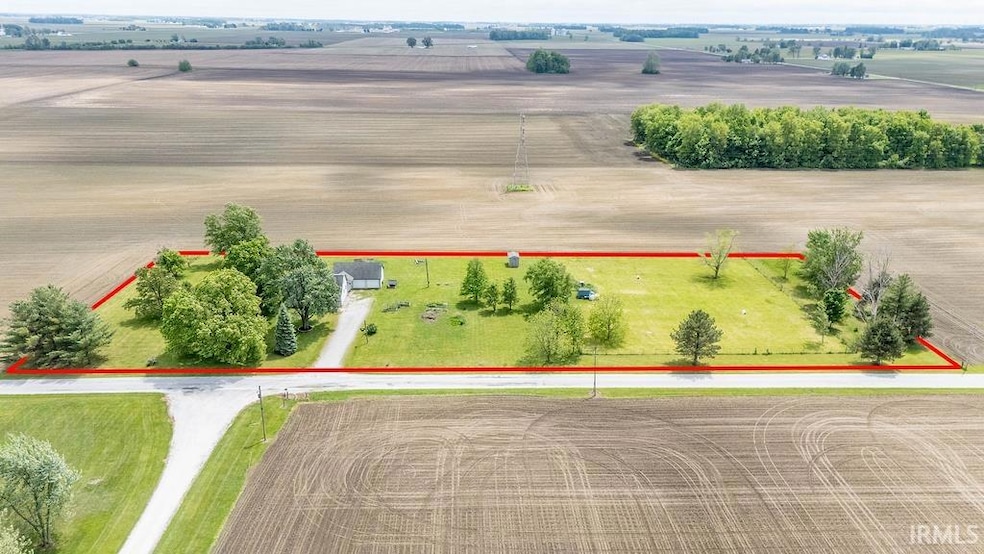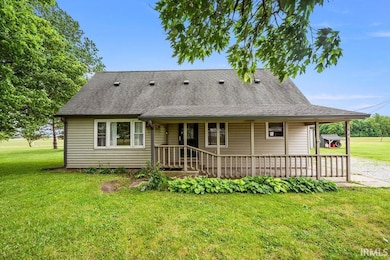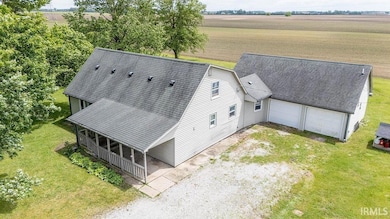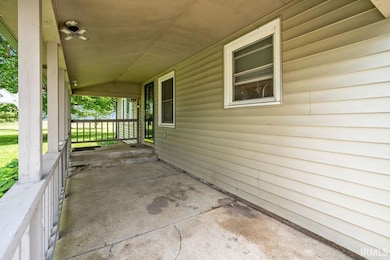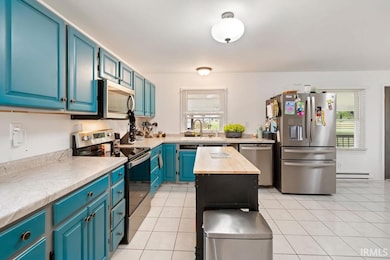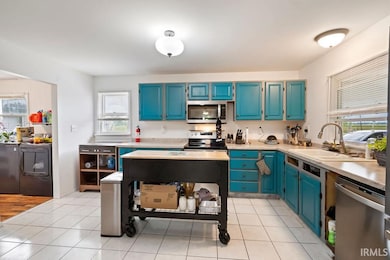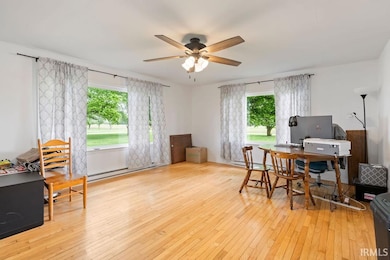6659 W 400 S Swayzee, IN 46986
Estimated payment $1,679/month
Highlights
- Radiant Floor
- Covered Patio or Porch
- Walk-In Closet
- Traditional Architecture
- 1 Car Attached Garage
- Bathtub with Shower
About This Home
Spacious home in a country setting just 15 minutes east of Kokomo. You'll love the country charm of this 5 bed/2.5 bath home sitting on a sprawling 3 acres. Updated Kitchen features new S/S appliances, resurfaced cabinets, tile flooring, and enough room for an island. Large dining area off kitchen has original wood floors and offers plenty of natural light. Master bedroom is on main level along with second bedroom. Three additional bedrooms on second level including addition above garage which could be used as a bedroom/bonus room/office. Remodeled bathrooms have new laminate wood flooring. Spacious family room with sliding glass doors leads to back deck where you can enjoy the picturesque countryside view, including several fruit trees (pear, apple, and cherry) amongst other mature trees. 1.5 acres of property is fully fenced in and includes a custom-made chicken coop. There is also a storage shed outside the fence.
Home Details
Home Type
- Single Family
Est. Annual Taxes
- $1,796
Year Built
- Built in 1963
Lot Details
- 3 Acre Lot
- Lot Dimensions are 558x234
- Rural Setting
- Partially Fenced Property
- Level Lot
Parking
- 1 Car Attached Garage
- Garage Door Opener
- Gravel Driveway
Home Design
- Traditional Architecture
- Shingle Roof
- Vinyl Construction Material
Interior Spaces
- 2-Story Property
- Ceiling Fan
- Basement
- Crawl Space
Kitchen
- Electric Oven or Range
- Laminate Countertops
- Disposal
Flooring
- Wood
- Carpet
- Radiant Floor
- Tile
- Vinyl
Bedrooms and Bathrooms
- 5 Bedrooms
- Walk-In Closet
- Bathtub with Shower
- Separate Shower
Laundry
- Laundry on main level
- Laundry Chute
Home Security
- Storm Doors
- Fire and Smoke Detector
Schools
- Converse/Sweetser Elementary School
- Oak Hill Middle School
- Oak Hill High School
Utilities
- Baseboard Heating
- Private Company Owned Well
- Well
- Septic System
- Cable TV Available
Additional Features
- Covered Patio or Porch
- Livestock Fence
Listing and Financial Details
- Assessor Parcel Number 27-05-36-200-003.000-027
Map
Home Values in the Area
Average Home Value in this Area
Tax History
| Year | Tax Paid | Tax Assessment Tax Assessment Total Assessment is a certain percentage of the fair market value that is determined by local assessors to be the total taxable value of land and additions on the property. | Land | Improvement |
|---|---|---|---|---|
| 2024 | $1,787 | $229,500 | $32,200 | $197,300 |
| 2023 | $1,690 | $216,000 | $32,200 | $183,800 |
| 2022 | $1,667 | $182,400 | $28,300 | $154,100 |
| 2021 | $1,000 | $127,900 | $26,000 | $101,900 |
| 2020 | $985 | $131,500 | $26,000 | $105,500 |
| 2019 | $930 | $130,900 | $26,000 | $104,900 |
| 2018 | $818 | $123,000 | $23,700 | $99,300 |
| 2017 | $747 | $125,000 | $23,700 | $101,300 |
| 2016 | $488 | $98,000 | $23,700 | $74,300 |
| 2014 | $465 | $97,000 | $24,400 | $72,600 |
| 2013 | $465 | $101,200 | $24,400 | $76,800 |
Property History
| Date | Event | Price | List to Sale | Price per Sq Ft | Prior Sale |
|---|---|---|---|---|---|
| 10/16/2025 10/16/25 | Price Changed | $290,000 | -1.7% | $124 / Sq Ft | |
| 09/29/2025 09/29/25 | Price Changed | $295,000 | -1.3% | $126 / Sq Ft | |
| 07/15/2025 07/15/25 | Price Changed | $299,000 | -3.5% | $128 / Sq Ft | |
| 06/26/2025 06/26/25 | Price Changed | $310,000 | -3.1% | $133 / Sq Ft | |
| 06/02/2025 06/02/25 | Price Changed | $320,000 | -3.0% | $137 / Sq Ft | |
| 05/27/2025 05/27/25 | For Sale | $330,000 | +25.2% | $141 / Sq Ft | |
| 01/07/2022 01/07/22 | Sold | $263,500 | -5.9% | $113 / Sq Ft | View Prior Sale |
| 11/30/2021 11/30/21 | Pending | -- | -- | -- | |
| 11/26/2021 11/26/21 | For Sale | $279,900 | +74.9% | $120 / Sq Ft | |
| 09/05/2016 09/05/16 | For Sale | $160,000 | 0.0% | $90 / Sq Ft | |
| 08/29/2016 08/29/16 | Sold | $160,000 | -- | $90 / Sq Ft | View Prior Sale |
| 08/29/2016 08/29/16 | Pending | -- | -- | -- |
Purchase History
| Date | Type | Sale Price | Title Company |
|---|---|---|---|
| Warranty Deed | $263,500 | None Listed On Document | |
| Warranty Deed | -- | Attorney | |
| Warranty Deed | -- | None Available | |
| Warranty Deed | -- | None Available | |
| Interfamily Deed Transfer | -- | None Available |
Mortgage History
| Date | Status | Loan Amount | Loan Type |
|---|---|---|---|
| Open | $255,595 | New Conventional | |
| Previous Owner | $134,290 | VA | |
| Previous Owner | $76,000 | New Conventional | |
| Previous Owner | $19,000 | Future Advance Clause Open End Mortgage |
Source: Indiana Regional MLS
MLS Number: 202519537
APN: 27-05-36-200-003.000-027
- 606 S Sims St
- 207 W Lincoln St
- 207 W Marks St
- 1252 S 600 W
- 109 S Main St
- 105 N Main St
- 8011 S 800 W
- 600 E 900 S
- 9502 W 800 S
- 2790 W 50th St
- 9420 W North 00 S 27
- 203 Eagle Dr
- 8060 W 900 S
- 110 Greenberry St
- 0 Pennsylvania Ave
- 218 Greenberry St
- 119 Short St
- 603 Broadway St
- 7405 W Mier 27
- 105 Peterson Dr
- 2410 M
- 111 S Third St Unit 104
- 4224 S Washington St Unit 4224 1E
- 5000 Prestwick Square
- 2116 W 2nd St
- 2824 S Boots St
- 7145 S Meridian St
- 903 W 11th St
- 2111 W Frederick Dr
- 337 N Butler Ave
- 116 S G St
- 116 S G St
- 116 S G St
- 116 S G St
- 102 S F St
- 102 S F St
- 906 W 3rd St Unit C
- 124 N F St
- 3406 S Overman Ave
- 2448 Jefferson Cir
