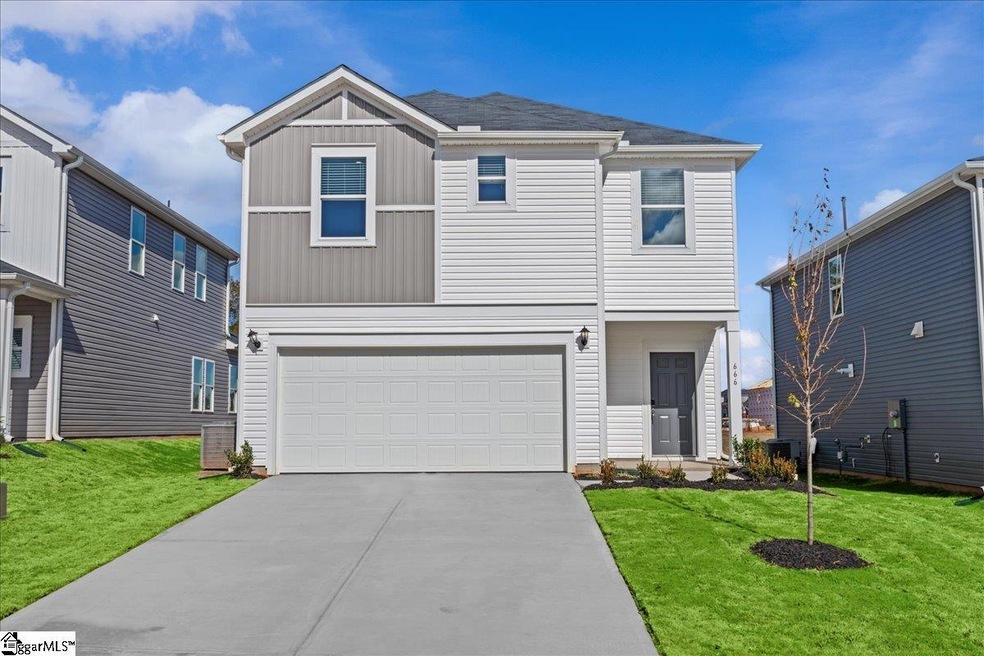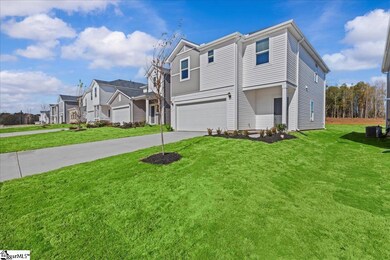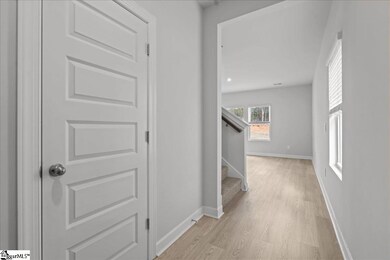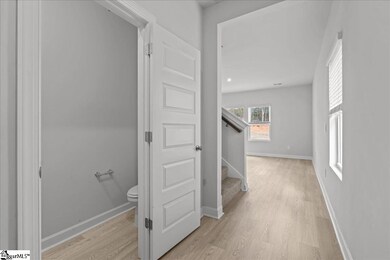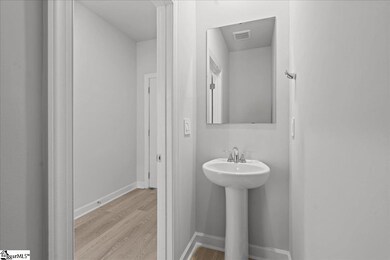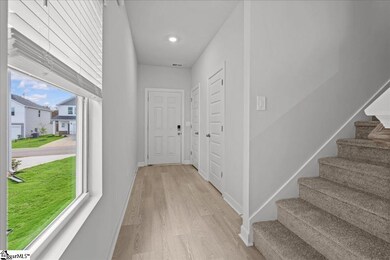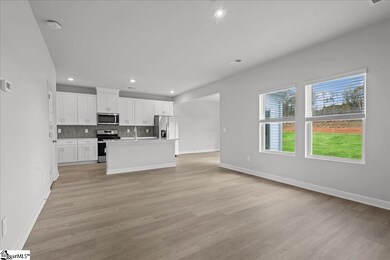666 Cozy Bluff Rd Spartanburg, SC 29301
Estimated payment $1,672/month
Highlights
- Open Floorplan
- Craftsman Architecture
- Great Room
- Byrnes Freshman Academy Rated A-
- Loft
- Solid Surface Countertops
About This Home
Brand new, energy-efficient home available by Aug 2025! Upstairs, the loft makes an ideal media room. Across the hall, a spacious walk-in closet and dual-sink ensuite bath complement the primary suite. White cabinets with white quartz countertops, EVP flooring, and grey bath and flooring in our Lush Package. Creek Ridge - Heritage Collection is located minutes away from downtown Spartanburg. This community features open-concept energy-efficient floorplans with spacious great rooms, back patios, and luxurious primary suites. Homeowners will enjoy community amenities such as a pocket park and tot lot. Each of our homes is built with innovative, energy-efficient features designed to help you enjoy more savings, better health, real comfort and peace of mind.
Home Details
Home Type
- Single Family
Year Built
- Built in 2025 | Under Construction
Lot Details
- 6,534 Sq Ft Lot
- Lot Dimensions are 120x30
- Level Lot
HOA Fees
- $42 Monthly HOA Fees
Parking
- 2 Car Attached Garage
Home Design
- Home is estimated to be completed on 8/25/25
- Craftsman Architecture
- Slab Foundation
- Architectural Shingle Roof
- Vinyl Siding
Interior Spaces
- 1,600-1,799 Sq Ft Home
- 2-Story Property
- Open Floorplan
- Smooth Ceilings
- Ceiling height of 9 feet or more
- Great Room
- Dining Room
- Loft
- Pull Down Stairs to Attic
- Fire and Smoke Detector
Kitchen
- Free-Standing Gas Range
- Built-In Microwave
- Dishwasher
- Solid Surface Countertops
- Disposal
Flooring
- Carpet
- Ceramic Tile
- Vinyl
Bedrooms and Bathrooms
- 3 Bedrooms
- Walk-In Closet
Laundry
- Laundry Room
- Laundry on upper level
- Dryer
- Washer
Outdoor Features
- Patio
Schools
- Wellford Elementary School
- Dr Hill Middle School
- James F. Byrnes High School
Utilities
- Central Air
- Heating System Uses Natural Gas
- Tankless Water Heater
Community Details
- Hinson Management HOA
- Built by Meritage Homes
- Creek Ridge Subdivision, Dallas Floorplan
- Mandatory home owners association
Listing and Financial Details
- Tax Lot 81
- Assessor Parcel Number 5-22-00-014.57
Map
Home Values in the Area
Average Home Value in this Area
Property History
| Date | Event | Price | List to Sale | Price per Sq Ft |
|---|---|---|---|---|
| 10/25/2025 10/25/25 | Price Changed | $264,900 | +1.1% | $151 / Sq Ft |
| 10/20/2025 10/20/25 | Price Changed | $261,900 | -1.2% | $150 / Sq Ft |
| 10/19/2025 10/19/25 | Price Changed | $265,000 | +1.2% | $152 / Sq Ft |
| 10/05/2025 10/05/25 | Price Changed | $261,900 | -3.7% | $150 / Sq Ft |
| 09/29/2025 09/29/25 | Price Changed | $271,900 | -8.4% | $155 / Sq Ft |
| 09/28/2025 09/28/25 | Price Changed | $296,900 | +9.2% | $170 / Sq Ft |
| 09/19/2025 09/19/25 | Price Changed | $271,900 | -8.4% | $155 / Sq Ft |
| 08/01/2025 08/01/25 | For Sale | $296,900 | -- | $170 / Sq Ft |
Source: Greater Greenville Association of REALTORS®
MLS Number: 1565907
- Chandler Plan at Creek Ridge - Signature Collection
- 813 Landward Ct
- 572 Cozy Bluff Rd
- 508 Cozy Bluff Rd
- 647 Cozy Bluff Rd
- 687 Cozy Bluff Rd
- Roswell Plan at Creek Ridge - Heritage Collection
- 568 Cozy Bluff Rd
- 675 Cozy Bluff Rd
- 577 Cozy Bluff Rd
- 573 Cozy Bluff Rd
- 561 Cozy Bluff Rd
- 576 Cozy Bluff Rd
- 674 Cozy Bluff Rd
- 635 Cozy Bluff Rd
- Dallas Plan at Creek Ridge - Heritage Collection
- 658 Cozy Bluff Rd
- 532 Cozy Bluff Rd
- 659 Cozy Bluff Rd
- 556 Cozy Bluff Rd
- 7 Thomas Oaks Dr
- 3011 Grand Creek Way
- 510 Cedar Tree Rd
- 315 Birchrun Dr
- 901 Meridian River Run
- 801 Aqua Springs Dr
- 2900 Reidville Rd
- 100 Keats Dr
- 236 Wadsworth Rd
- 574 Preakness Run
- 1113 Langston Dr Unit Lancaster
- 517 Broadrum St Unit Brunswick
- 200 Heath Ln
- 100 W Cleveland St
- 9085 Fairforest Rd
- 871 Willowmere Way Unit Guilford
- 1056 Castlen Way
- 105 Churchill Falls Dr
- 201 E Blackstock Rd
- 1875 Hayne St
