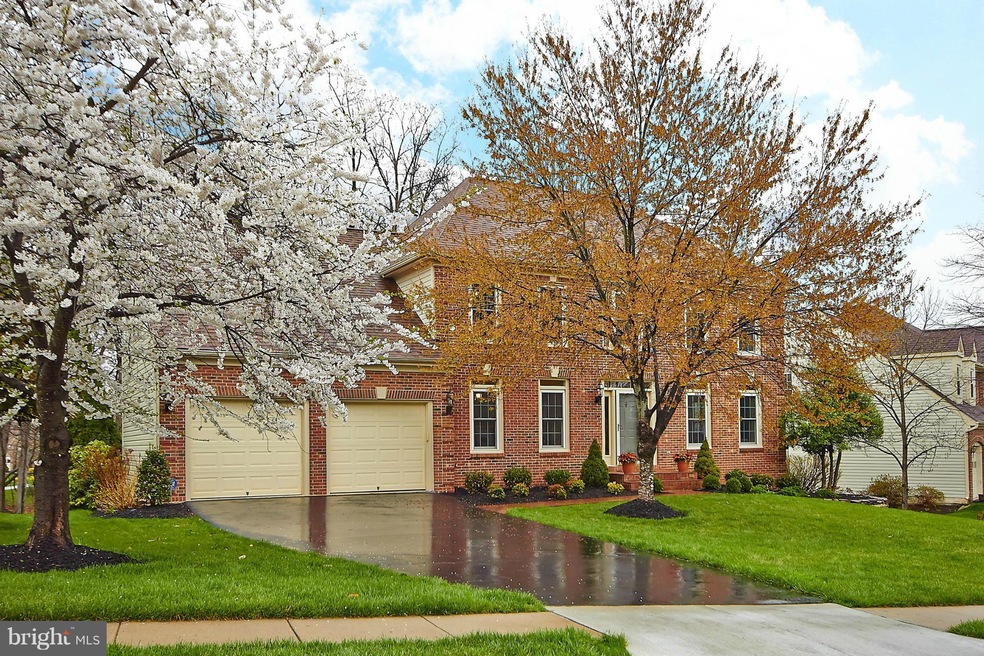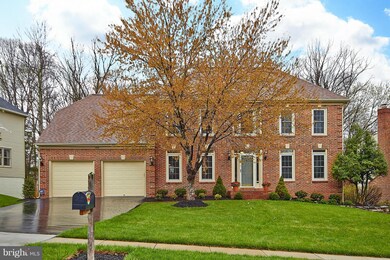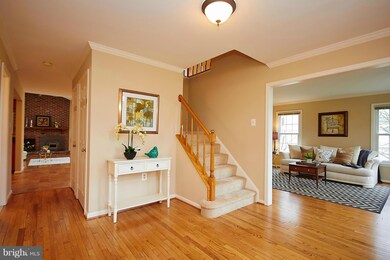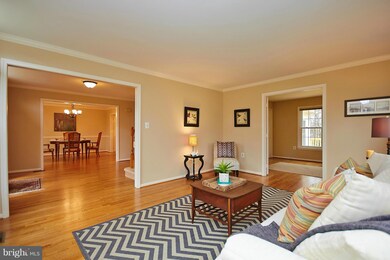
666 Old Hunt Way Herndon, VA 20170
Highlights
- Colonial Architecture
- Property is near a park
- Traditional Floor Plan
- Deck
- Premium Lot
- Partially Wooded Lot
About This Home
As of February 2022PRIDE OF OWNERSHIP SHOWS IN THIS EXEC. COLONIAL ON PREM. LOT NEAR CUL DE SAC BACKING TO WOODS. MATURE TREES. PROF. LANDSCAPED. IRRIG SYS. INT PROF. PAINTED 2015. GRANITE AND SS IN KITCHEN. NEW RECESSED LIGHTS, NEW OUTDOOR LIGHT FIXTURES, NEW CARPET, GLEAMING HW FLRS, AMAZING MBR W/ SIT. RM & FP. NEWLY REFURB. DECK. NEWER: ROOF, WINDOWS, HVACS(2), HWH, SIDING, TRIM, W/D, GARAGE DRS. EXT GARAGE 2FP
Home Details
Home Type
- Single Family
Est. Annual Taxes
- $8,478
Year Built
- Built in 1989
Lot Details
- 0.34 Acre Lot
- Landscaped
- No Through Street
- Premium Lot
- Sprinkler System
- Partially Wooded Lot
- Backs to Trees or Woods
- Property is in very good condition
- Property is zoned 803
HOA Fees
- $13 Monthly HOA Fees
Parking
- 2 Car Attached Garage
- Front Facing Garage
- Garage Door Opener
- Driveway
Home Design
- Colonial Architecture
- Brick Exterior Construction
- Shingle Roof
Interior Spaces
- Property has 3 Levels
- Traditional Floor Plan
- Wet Bar
- Chair Railings
- Crown Molding
- Cathedral Ceiling
- Ceiling Fan
- Skylights
- Recessed Lighting
- 2 Fireplaces
- Fireplace Mantel
- Double Pane Windows
- Low Emissivity Windows
- Vinyl Clad Windows
- Window Treatments
- French Doors
- Entrance Foyer
- Family Room Off Kitchen
- Living Room
- Dining Room
- Den
- Game Room
- Utility Room
- Wood Flooring
Kitchen
- Eat-In Kitchen
- Butlers Pantry
- Electric Oven or Range
- Stove
- Microwave
- Extra Refrigerator or Freezer
- Freezer
- Ice Maker
- Dishwasher
- Upgraded Countertops
- Disposal
Bedrooms and Bathrooms
- 4 Bedrooms
- En-Suite Primary Bedroom
- En-Suite Bathroom
- 3.5 Bathrooms
- Whirlpool Bathtub
Laundry
- Laundry Room
- Dryer
- Washer
Finished Basement
- Heated Basement
- Walk-Out Basement
- Connecting Stairway
- Rear Basement Entry
- Sump Pump
- Shelving
- Workshop
- Basement Windows
Home Security
- Home Security System
- Motion Detectors
Outdoor Features
- Deck
- Patio
Location
- Property is near a park
Utilities
- Forced Air Heating and Cooling System
- Heat Pump System
- Vented Exhaust Fan
- Programmable Thermostat
- Multi-Tank Electric Water Heater
Listing and Financial Details
- Home warranty included in the sale of the property
- Tax Lot 49
- Assessor Parcel Number 11-3-16- -49
Community Details
Overview
- Association fees include insurance
- Built by CENTEX
- Old Dranesville Hunt Club Subdivision, Lancaster A Floorplan
- Old Dranesville Hunt Club Community
- The community has rules related to alterations or architectural changes
Recreation
- Tennis Courts
- Jogging Path
- Bike Trail
Ownership History
Purchase Details
Home Financials for this Owner
Home Financials are based on the most recent Mortgage that was taken out on this home.Purchase Details
Home Financials for this Owner
Home Financials are based on the most recent Mortgage that was taken out on this home.Purchase Details
Home Financials for this Owner
Home Financials are based on the most recent Mortgage that was taken out on this home.Similar Homes in Herndon, VA
Home Values in the Area
Average Home Value in this Area
Purchase History
| Date | Type | Sale Price | Title Company |
|---|---|---|---|
| Deed | $900,000 | Rgs Title | |
| Deed | $900,000 | Commonwealth Land Title | |
| Warranty Deed | $700,000 | None Available | |
| Deed | $315,000 | -- |
Mortgage History
| Date | Status | Loan Amount | Loan Type |
|---|---|---|---|
| Closed | $855,000 | New Conventional | |
| Closed | $855,000 | New Conventional | |
| Previous Owner | $512,770 | VA | |
| Previous Owner | $625,500 | VA | |
| Previous Owner | $202,000 | New Conventional | |
| Previous Owner | $201,799 | New Conventional | |
| Previous Owner | $245,000 | No Value Available |
Property History
| Date | Event | Price | Change | Sq Ft Price |
|---|---|---|---|---|
| 11/03/2022 11/03/22 | For Sale | $900,000 | 0.0% | $222 / Sq Ft |
| 02/22/2022 02/22/22 | Sold | $900,000 | +28.6% | $222 / Sq Ft |
| 01/17/2022 01/17/22 | Pending | -- | -- | -- |
| 08/07/2015 08/07/15 | Sold | $700,000 | -0.7% | $254 / Sq Ft |
| 06/11/2015 06/11/15 | Pending | -- | -- | -- |
| 05/22/2015 05/22/15 | Price Changed | $704,900 | -0.7% | $255 / Sq Ft |
| 05/01/2015 05/01/15 | Price Changed | $709,900 | -0.7% | $257 / Sq Ft |
| 04/16/2015 04/16/15 | For Sale | $714,900 | 0.0% | $259 / Sq Ft |
| 04/15/2015 04/15/15 | Price Changed | $714,900 | -- | $259 / Sq Ft |
Tax History Compared to Growth
Tax History
| Year | Tax Paid | Tax Assessment Tax Assessment Total Assessment is a certain percentage of the fair market value that is determined by local assessors to be the total taxable value of land and additions on the property. | Land | Improvement |
|---|---|---|---|---|
| 2024 | $12,524 | $882,900 | $237,000 | $645,900 |
| 2023 | $11,699 | $842,550 | $237,000 | $605,550 |
| 2022 | $11,250 | $798,710 | $222,000 | $576,710 |
| 2021 | $8,338 | $710,490 | $197,000 | $513,490 |
| 2020 | $8,065 | $681,420 | $197,000 | $484,420 |
| 2019 | $8,242 | $696,400 | $197,000 | $499,400 |
| 2018 | $7,558 | $657,180 | $197,000 | $460,180 |
| 2017 | $8,032 | $691,820 | $197,000 | $494,820 |
| 2016 | $7,690 | $663,810 | $197,000 | $466,810 |
| 2015 | $6,864 | $615,040 | $192,000 | $423,040 |
| 2014 | $6,848 | $615,040 | $192,000 | $423,040 |
Agents Affiliated with this Home
-
d
Seller's Agent in 2022
datacorrect BrightMLS
Non Subscribing Office
-

Buyer's Agent in 2022
Dianne Van Volkenburg
Long & Foster
(703) 757-3222
4 in this area
341 Total Sales
-

Seller's Agent in 2015
Julie Nirschl
Long & Foster
(703) 635-9446
23 in this area
74 Total Sales
-

Buyer's Agent in 2015
Kim Spear
Keller Williams Realty
(703) 618-6892
8 in this area
371 Total Sales
Map
Source: Bright MLS
MLS Number: 1003690225
APN: 0113-16-0049
- 1010 Hertford St
- 1476 Kingsvale Cir
- 12016 Creekbend Dr
- 801 2nd St
- 1459 Kingsvale Cir
- 1533 Malvern Hill Place
- 1105 Trapper Crest Ct
- 12024 Walnut Branch Rd
- 777 3rd St
- 1012 Grant St
- 912 Grant St
- 1610 Sierra Woods Dr
- 1406 Valebrook Ln
- 1617 Purple Sage Dr
- 1526 Poplar Grove Dr
- 900 Young Dairy Ct
- 914 Barker Hill Rd
- 1690 Sierra Woods Ct
- 1233 Cooper Station Rd
- 12312 Streamvale Cir






