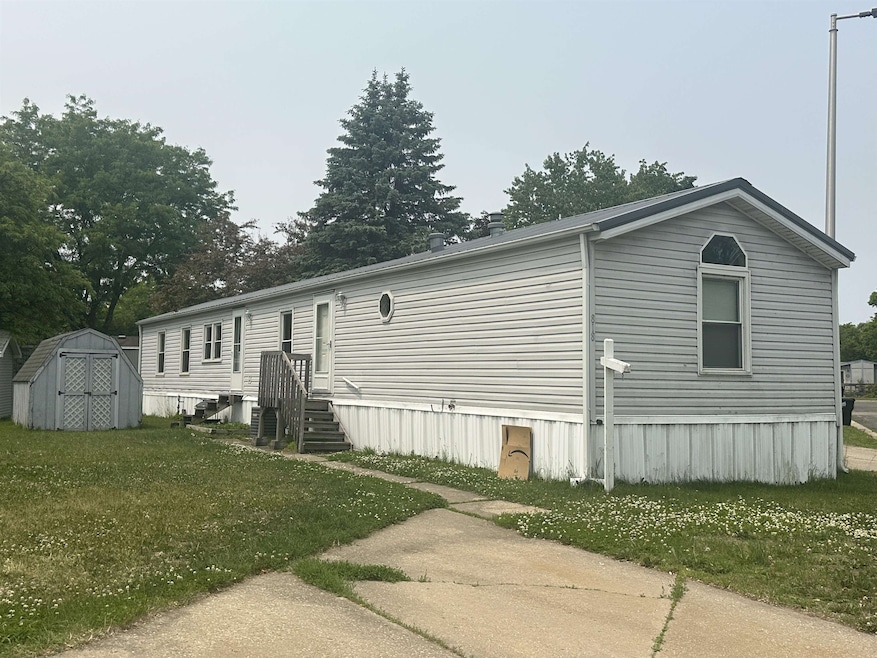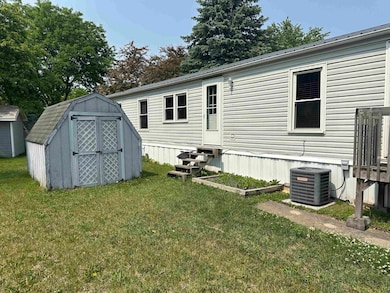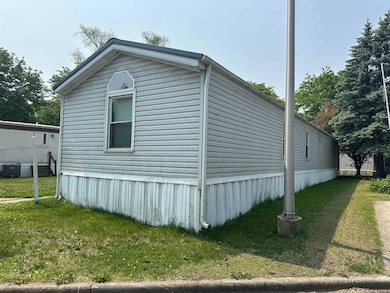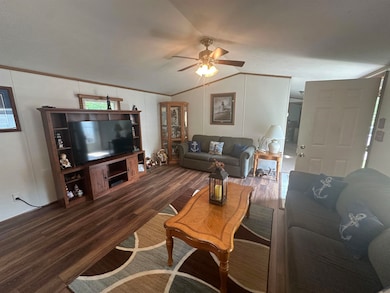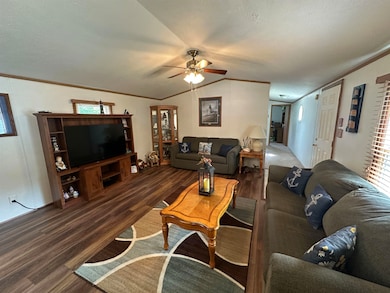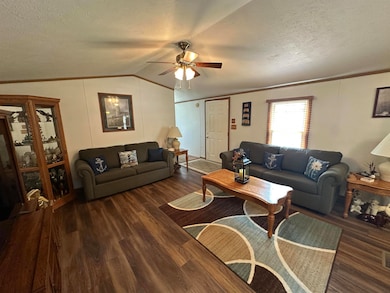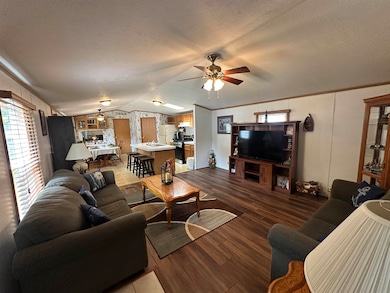
666 S Bluff #818 St South Beloit, IL 61080
Estimated payment $884/month
Highlights
- Walk-In Closet
- Forced Air Heating and Cooling System
- Storage Shed
About This Home
Move in Ready!! This 3 bedroom, 2 Full Bath home offers an open floor plan with many newer updates such as metal roof in 2021, Hot water heater, Screen doors, new luxury vinyl flooring in the living room, and newer windows installed in 2011. This home has been well cared for and offers central air and an additional shed for storage and 1st floor laundry. Lot rent is $570 and owners pay their own water/sewer and trash. All offers have to be approved by the park and an application fee of $50 per adult. Office phone is 815-322-1928. Leave a message or go to South Beloit Acres to fill out an online application. Sellers taking Stove, washer, dryer and Freezer. Cabinet in Kitchen/dining area will stay. Measurements are approximate please verify if important.
Property Details
Home Type
- Mobile/Manufactured
Year Built
- Built in 2001
HOA Fees
- $570 Monthly HOA Fees
Home Design
- 1,280 Sq Ft Home
- Metal Roof
- Vinyl Siding
Kitchen
- Gas Range
- Dishwasher
Bedrooms and Bathrooms
- 3 Bedrooms
- Walk-In Closet
- 2 Full Bathrooms
Schools
- Riverview Elementary School
- South Beloit Jr High Middle School
- South Beloit Sr High School
Utilities
- Forced Air Heating and Cooling System
- Heating System Uses Natural Gas
- Gas Water Heater
Additional Features
- Laundry on main level
- Storage Shed
Map
Home Values in the Area
Average Home Value in this Area
Property History
| Date | Event | Price | Change | Sq Ft Price |
|---|---|---|---|---|
| 08/01/2025 08/01/25 | Price Changed | $49,900 | -9.3% | $39 / Sq Ft |
| 07/12/2025 07/12/25 | For Sale | $55,000 | 0.0% | $43 / Sq Ft |
| 06/10/2025 06/10/25 | Pending | -- | -- | -- |
| 06/01/2025 06/01/25 | For Sale | $55,000 | -- | $43 / Sq Ft |
About the Listing Agent

Meet Our High-Powered Team
Driven and dedicated, we deliver results. Whether you're buying, selling, or investing, we combine market expertise with cutting-edge strategies to help you succeed. Your success is our business.
Meet Our Agents
Trisha Rose
(608) 365-1481 | trisharosec21@gmail.com
With over 22 years of experience in real estate, I am a dedicated and knowledgeable agent helping individuals and families find their perfect homes. As a lifelong resident, I
Trisha's Other Listings
Source: NorthWest Illinois Alliance of REALTORS®
MLS Number: 202502867
- xxx Perry Ave
- 317 Burr Oak Ave
- 215 S Moore St
- 314 Liston Ave
- 121 Hackett St
- 1523 Fern (Lots 38-42) Ln
- 1523 Fern Ln
- 1527 Fern Ln
- 1526 Fern Ln
- 553 Northwestern Ave
- 1531 Fern Ln
- 1343 Kenwood Ave
- 110 Smith Ln
- 214 Sauk Ridge Dr Unit 1
- 214 Sauk Ridge Dr Unit 18214
- 216 Bluff St
- 1735 Kenwood Ave
- 1129 Euclid Ave
- 540 Eastern Ave
- 1116 W Jackson St
- 219 S Moore St Unit 2
- 757 W Grand Ave
- 200 W Grand Ave
- 430 E Grand Ave
- 444 E Grand Ave
- 616 Portland Ave
- 1411 Portland Ave Unit 2
- 1411 Portland Ave Unit B
- 14135 de La Tour Dr
- 722 Chapin St Unit JB
- 722 Chapin St Unit 1
- 430 Harrison Ave Unit 101
- 1035 10th St
- 1035 Pleasant St
- 830 Sherwood Dr NW
- 0 Finley Way Unit 15632 Sienna Ct
- 0 Finley Way Unit 15626 Sienna Ct
- 5576 Bastian Blvd Unit 5576 Bastian
- 855-1225 Burton St
- 1926-1990 Cleora Dr
