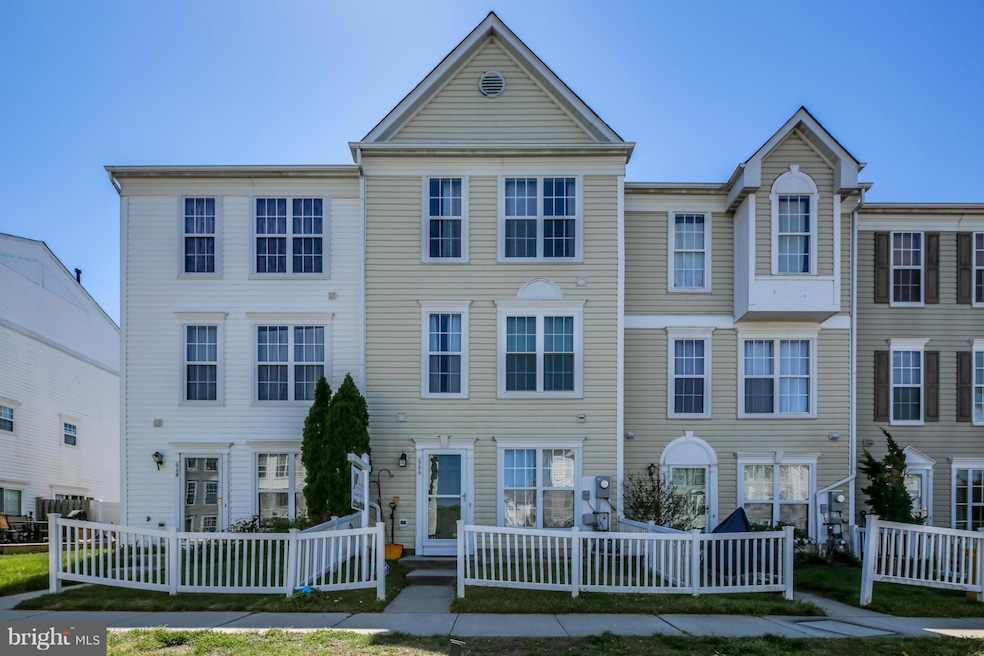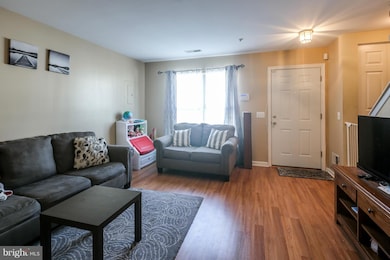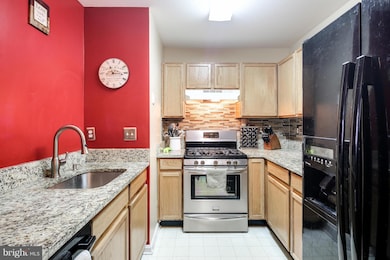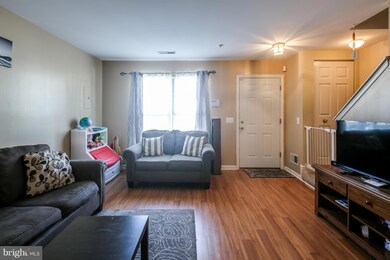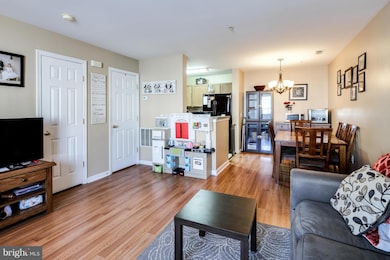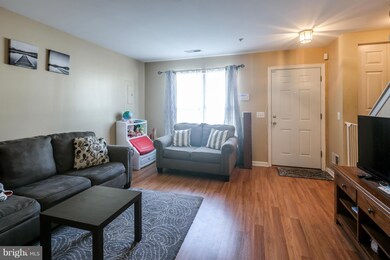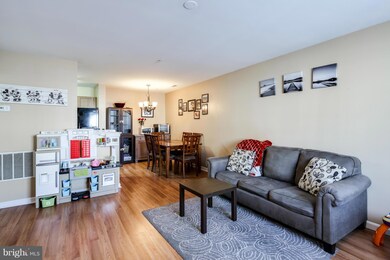
666 Sprite Way Glen Burnie, MD 21061
Highlights
- Contemporary Architecture
- Upgraded Countertops
- Community Playground
- Open Floorplan
- Breakfast Area or Nook
- Laundry Room
About This Home
As of June 2017Must See townhouse in Cloverleaf Commons* Open Concept Main Floor w/ L. R, Dining & Kitchen Upgraded w/ Granite, Glass tile back splash, Energy Star S.S. Appliances. Separate Owner's Level, MB has 2 walk in closets w/ a private Full Bath. Upper Level has 2 generous sized bedrooms w/ a Full Shared Bath. New Hot Water Heater. Amenities: Front Lawn Care, Snow Removal, Common Tot Lot, 2 parking spots!
Townhouse Details
Home Type
- Townhome
Est. Annual Taxes
- $2,060
Year Built
- Built in 2000
Lot Details
- 741 Sq Ft Lot
- Two or More Common Walls
- Property is in very good condition
HOA Fees
- $60 Monthly HOA Fees
Parking
- 2 Assigned Parking Spaces
Home Design
- Contemporary Architecture
- Aluminum Siding
Interior Spaces
- Property has 3 Levels
- Window Treatments
- Open Floorplan
- Living Room
- Dining Room
Kitchen
- Breakfast Area or Nook
- Gas Oven or Range
- Microwave
- Dishwasher
- Upgraded Countertops
- Disposal
Bedrooms and Bathrooms
- 3 Bedrooms
- En-Suite Primary Bedroom
- En-Suite Bathroom
- 2.5 Bathrooms
Laundry
- Laundry Room
- Dryer
- Washer
Utilities
- Forced Air Heating and Cooling System
- Natural Gas Water Heater
Listing and Financial Details
- Tax Lot 90
- Assessor Parcel Number 020320290094689
- $300 Front Foot Fee per year
Community Details
Overview
- Association fees include lawn care front, snow removal
- Cloverleaf Commons Community
- Cloverleaf Commons Subdivision
Recreation
- Community Playground
Ownership History
Purchase Details
Home Financials for this Owner
Home Financials are based on the most recent Mortgage that was taken out on this home.Purchase Details
Home Financials for this Owner
Home Financials are based on the most recent Mortgage that was taken out on this home.Purchase Details
Similar Homes in the area
Home Values in the Area
Average Home Value in this Area
Purchase History
| Date | Type | Sale Price | Title Company |
|---|---|---|---|
| Deed | $195,000 | None Available | |
| Deed | $165,000 | Title Resources Guaranty Co | |
| Deed | $111,060 | -- |
Mortgage History
| Date | Status | Loan Amount | Loan Type |
|---|---|---|---|
| Previous Owner | $191,468 | FHA | |
| Previous Owner | $133,304 | New Conventional | |
| Previous Owner | $157,500 | New Conventional |
Property History
| Date | Event | Price | Change | Sq Ft Price |
|---|---|---|---|---|
| 06/16/2017 06/16/17 | Sold | $195,000 | +2.6% | $139 / Sq Ft |
| 04/25/2017 04/25/17 | Pending | -- | -- | -- |
| 04/20/2017 04/20/17 | For Sale | $190,000 | +15.2% | $135 / Sq Ft |
| 08/30/2013 08/30/13 | Sold | $165,000 | 0.0% | $118 / Sq Ft |
| 06/14/2013 06/14/13 | Pending | -- | -- | -- |
| 06/12/2013 06/12/13 | For Sale | $165,000 | -- | $118 / Sq Ft |
Tax History Compared to Growth
Tax History
| Year | Tax Paid | Tax Assessment Tax Assessment Total Assessment is a certain percentage of the fair market value that is determined by local assessors to be the total taxable value of land and additions on the property. | Land | Improvement |
|---|---|---|---|---|
| 2025 | $3,055 | $268,800 | -- | -- |
| 2024 | $3,055 | $238,500 | $110,000 | $128,500 |
| 2023 | $2,963 | $233,133 | $0 | $0 |
| 2022 | $2,757 | $227,767 | $0 | $0 |
| 2021 | $5,402 | $222,400 | $100,000 | $122,400 |
| 2020 | $2,505 | $207,567 | $0 | $0 |
| 2019 | $4,495 | $192,733 | $0 | $0 |
| 2018 | $1,804 | $177,900 | $60,000 | $117,900 |
| 2017 | $2,097 | $174,067 | $0 | $0 |
| 2016 | -- | $170,233 | $0 | $0 |
| 2015 | -- | $166,400 | $0 | $0 |
| 2014 | -- | $166,400 | $0 | $0 |
Agents Affiliated with this Home
-
Wesley Peters

Seller's Agent in 2017
Wesley Peters
Corner House Realty
(410) 963-9378
51 Total Sales
-
Benjamin McCullough

Seller Co-Listing Agent in 2017
Benjamin McCullough
Corner House Realty
(410) 458-4778
1 in this area
140 Total Sales
-
Athina Garcia

Seller's Agent in 2013
Athina Garcia
REALTY SPECIALIST BROKERAGE SVCS
(410) 790-2351
-
D
Buyer's Agent in 2013
Deborah Easton
Coldwell Banker (NRT-Southeast-MidAtlantic)
Map
Source: Bright MLS
MLS Number: 1001633999
APN: 03-202-90094689
- 612 Sprite Way
- 8176 Great Bend Rd
- 8199 Great Bend Rd
- 8246 Longford Rd
- 8248 Longford Rd
- 8254 Longford Rd
- 8258 Longford Rd
- 535 Swoop Hill Rd
- 8267 Longford Rd
- 8269 Longford Rd
- 8271 Longford Rd
- 8275 Longford Rd
- 8279 Longford Rd
- Potomac Plan at The Willows
- Easton Plan at The Willows
- 625 Winding Willow Way
- 520 Bend Circle Rd
- 556 Crestpark Dr
- 8049 Veterans Hwy Unit TRLR 52
- 724 Wagner Farm Rd
