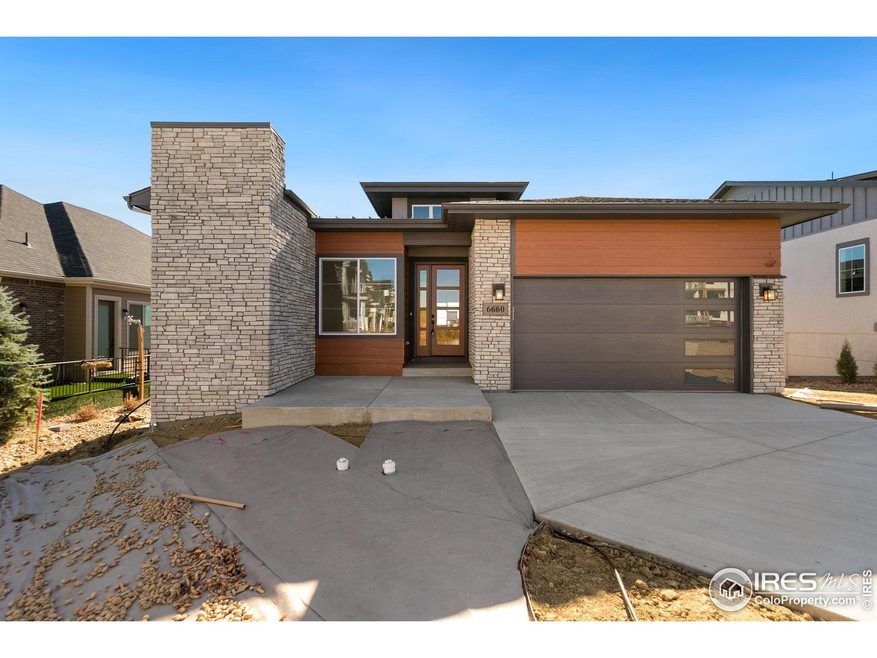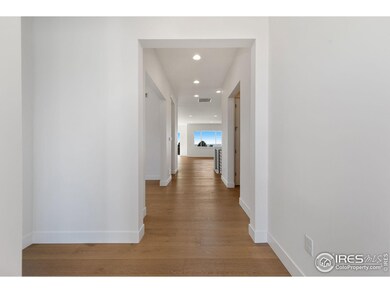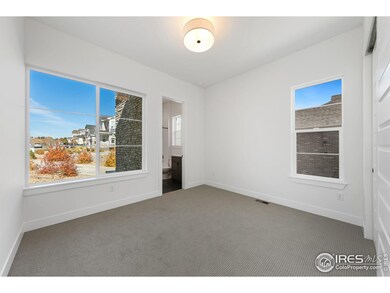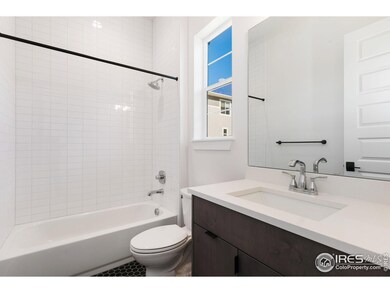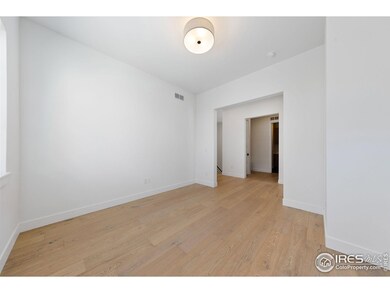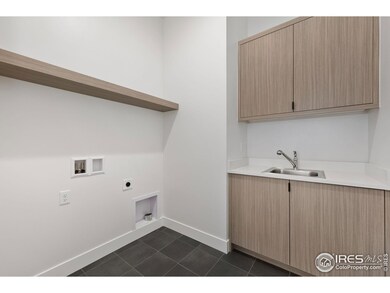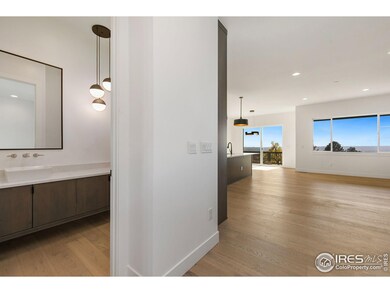
6660 Balsam St Arvada, CO 80004
Scenic Heights NeighborhoodHighlights
- New Construction
- Open Floorplan
- Contemporary Architecture
- City View
- Deck
- Wood Flooring
About This Home
As of April 2023This thoughtfully-planned ranch ticks all the boxes for comfortable yet luxurious one-level living. Primary bedroom is a private owner's retreat at the rear of the home with a spa bath. The large second bedroom with private bath makes the perfect guest suite, while the bright study provides a tranquil office space. You'll have plenty of room for entertaining friends and family in the spacious kitchen-open to the great room and dining area-and, for at least three seasons of the year, open up the patio doors and take the party outside onto the large covered composite deck. Tharp cabinets, upper and lower cabinets in laundry with sink, wet bar in finished basement, great room fireplace, under cabinet beverage center in kitchen and wet bar area. Please call the SALES TEAM for additional information.
Last Buyer's Agent
David Brown
HomeSmart Realty

Home Details
Home Type
- Single Family
Est. Annual Taxes
- $4,943
Year Built
- Built in 2022 | New Construction
Lot Details
- 7,219 Sq Ft Lot
- North Facing Home
HOA Fees
- $200 Monthly HOA Fees
Parking
- 2 Car Attached Garage
- Garage Door Opener
Home Design
- Contemporary Architecture
- Wood Frame Construction
- Composition Roof
- Composition Shingle
- Rough-in for Radon
- Stone
Interior Spaces
- 3,452 Sq Ft Home
- 1-Story Property
- Open Floorplan
- Wet Bar
- Bar Fridge
- Ceiling height of 9 feet or more
- Gas Fireplace
- Double Pane Windows
- Great Room with Fireplace
- Family Room
- Home Office
- City Views
Kitchen
- Eat-In Kitchen
- Gas Oven or Range
- Self-Cleaning Oven
- Microwave
- Dishwasher
- Kitchen Island
- Disposal
Flooring
- Wood
- Carpet
Bedrooms and Bathrooms
- 3 Bedrooms
- Walk-In Closet
- Primary bathroom on main floor
- Bathtub and Shower Combination in Primary Bathroom
Laundry
- Laundry on main level
- Washer and Dryer Hookup
Finished Basement
- Walk-Out Basement
- Basement Fills Entire Space Under The House
Outdoor Features
- Deck
- Patio
- Exterior Lighting
Schools
- Peck Elementary School
- Arvada K-8 Middle School
- Arvada High School
Additional Features
- Energy-Efficient Thermostat
- Forced Air Heating and Cooling System
Community Details
- Association fees include common amenities, management
- Built by Sheffield Homes
- Estates On Gage Hill Subdivision
Listing and Financial Details
- Assessor Parcel Number 511381
Ownership History
Purchase Details
Home Financials for this Owner
Home Financials are based on the most recent Mortgage that was taken out on this home.Similar Homes in the area
Home Values in the Area
Average Home Value in this Area
Purchase History
| Date | Type | Sale Price | Title Company |
|---|---|---|---|
| Warranty Deed | $1,378,831 | Land Title |
Property History
| Date | Event | Price | Change | Sq Ft Price |
|---|---|---|---|---|
| 04/03/2023 04/03/23 | Sold | $1,378,831 | 0.0% | $399 / Sq Ft |
| 04/03/2023 04/03/23 | Sold | $1,378,831 | -3.5% | $399 / Sq Ft |
| 03/12/2023 03/12/23 | Pending | -- | -- | -- |
| 11/30/2022 11/30/22 | For Sale | $1,428,831 | 0.0% | $414 / Sq Ft |
| 11/15/2022 11/15/22 | For Sale | $1,428,831 | +3.6% | $414 / Sq Ft |
| 08/12/2022 08/12/22 | Off Market | $1,378,831 | -- | -- |
| 02/03/2022 02/03/22 | Price Changed | $1,428,831 | +6.4% | $414 / Sq Ft |
| 12/06/2021 12/06/21 | Price Changed | $1,343,158 | +2.8% | $389 / Sq Ft |
| 09/22/2021 09/22/21 | For Sale | $1,306,800 | -- | $379 / Sq Ft |
Tax History Compared to Growth
Tax History
| Year | Tax Paid | Tax Assessment Tax Assessment Total Assessment is a certain percentage of the fair market value that is determined by local assessors to be the total taxable value of land and additions on the property. | Land | Improvement |
|---|---|---|---|---|
| 2024 | $6,621 | $68,262 | $24,039 | $44,223 |
| 2023 | $6,621 | $68,262 | $24,039 | $44,223 |
| 2022 | $2,100 | $21,446 | $17,915 | $3,531 |
| 2021 | $4,943 | $51,079 | $51,079 | $0 |
| 2020 | $4,162 | $43,130 | $43,130 | $0 |
| 2019 | $140 | $1,471 | $1,471 | $0 |
Agents Affiliated with this Home
-

Seller's Agent in 2023
Rob Kittle
Kittle Real Estate
(970) 329-2008
18 in this area
982 Total Sales
-
D
Buyer's Agent in 2023
David Brown
HomeSmart Realty
Map
Source: IRES MLS
MLS Number: 978851
APN: 39-023-05-020
- 6535 Balsam St
- 8300 W 67th Ave
- 8079 W 67th Ave
- 8225 W 67th Place
- 8285 W 67th Place
- 6409 Brentwood St
- 6725 Dover St
- 6432 Zephyr St
- 8644 W 66th Cir
- 6864 Balsam St
- 8178 W 64th Ave
- 8250 W 63rd Ave
- 6958 Brentwood Ct
- 8233 W 62nd Place
- 8408 W 62nd Place
- 7493 W 67th Place
- 6614 Everett St
- 8612 W 69th Place
- 6537 Everett St
- 8885 W 64th Place
