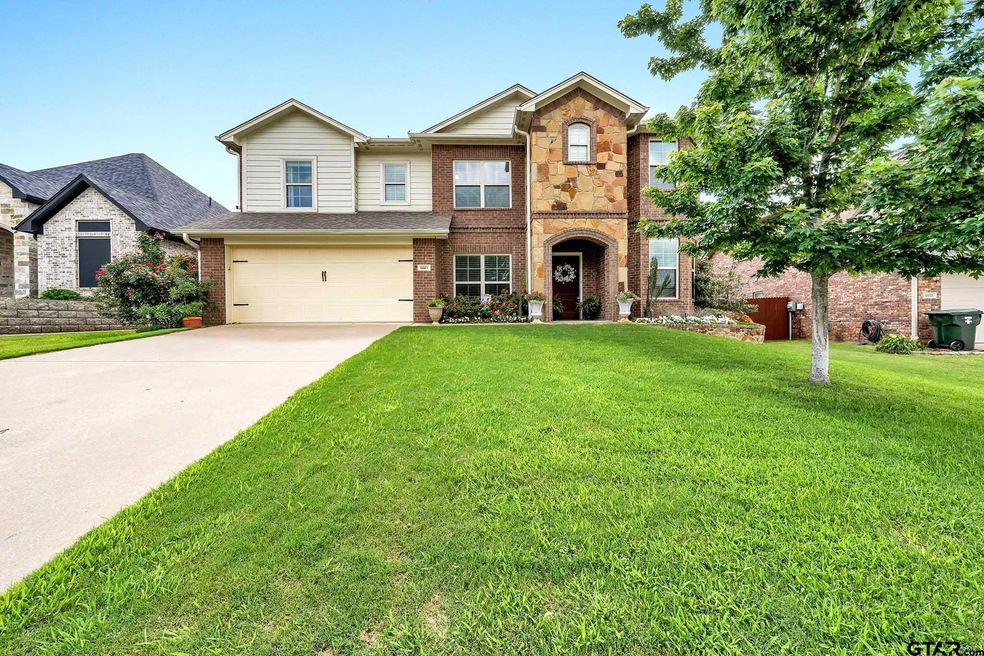
Highlights
- Vaulted Ceiling
- Traditional Architecture
- Two Living Areas
- Dr. Bryan C. Jack Elementary School Rated A-
- Main Floor Primary Bedroom
- Breakfast Room
About This Home
As of July 2025Elegant 6-Bedroom Home with Modern Amenities and Ample Space Welcome to this stunning and spacious 6-bedroom, 3.5-bathroom home, offering over 3,000 sq ft of comfortable living space. Situated in a convenient location, this residence is perfect for families seeking luxury, functionality, and style. Generously sized, with the 6th bedroom currently being used as a downstairs office, ideal for remote work or study. Well-appointed bathrooms designed with modern fixtures and finishes. The heart of the home features granite countertops, stainless appliances a pantry for extra storage, and ample cabinet space, making it a chef’s dream. Recently updated flooring throughout the home enhances its modern appeal and ease of maintenance. Close to schools, shopping, and dining options, ensuring ease of access to everything you need. The master suite includes a massive walk-in closet, providing plenty of space for your wardrobe and accessories. Perfect for hosting dinner parties and family gatherings in an elegant setting. Adds a cozy and inviting touch to the living area, ideal for relaxing evenings. High ceilings and open floorplan create an open and airy atmosphere. Offers additional space for relaxation, entertainment, or play area for children, gym, or craft room, or extra storage. This home is designed for both everyday living and entertaining, offering a perfect blend of luxury and practicality. Don’t miss the opportunity to make this exquisite property your own! Contact us today to schedule a viewing and experience all that this magnificent home has to offer.
Last Agent to Sell the Property
Keller Williams Realty-Tyler License #0445107 Listed on: 06/04/2025

Home Details
Home Type
- Single Family
Est. Annual Taxes
- $7,479
Year Built
- Built in 2015
Lot Details
- Wood Fence
Parking
- 2 Car Garage
Home Design
- Traditional Architecture
- Brick Exterior Construction
- Slab Foundation
- Composition Roof
Interior Spaces
- 3,108 Sq Ft Home
- 2-Story Property
- Vaulted Ceiling
- Ceiling Fan
- Gas Log Fireplace
- Stone Fireplace
- Family Room
- Two Living Areas
- Breakfast Room
- Formal Dining Room
- Utility Room
Kitchen
- Breakfast Bar
- Electric Oven or Range
- Electric Cooktop
- Microwave
- Dishwasher
- Disposal
Bedrooms and Bathrooms
- 6 Bedrooms
- Primary Bedroom on Main
- Split Bedroom Floorplan
- Walk-In Closet
- Bathtub with Shower
Outdoor Features
- Patio
- Porch
Schools
- Jack Elementary School
- Three Lakes Middle School
- Tyler Legacy High School
Utilities
- Central Air
- Heating Available
- Gas Water Heater
- Cable TV Available
Community Details
- Property has a Home Owners Association
- Pinnacle @Oak Hill Subdivision
Ownership History
Purchase Details
Home Financials for this Owner
Home Financials are based on the most recent Mortgage that was taken out on this home.Purchase Details
Home Financials for this Owner
Home Financials are based on the most recent Mortgage that was taken out on this home.Purchase Details
Home Financials for this Owner
Home Financials are based on the most recent Mortgage that was taken out on this home.Similar Homes in Tyler, TX
Home Values in the Area
Average Home Value in this Area
Purchase History
| Date | Type | Sale Price | Title Company |
|---|---|---|---|
| Deed | -- | None Listed On Document | |
| Vendors Lien | -- | None Available | |
| Vendors Lien | -- | None Available |
Mortgage History
| Date | Status | Loan Amount | Loan Type |
|---|---|---|---|
| Open | $484,500 | New Conventional | |
| Previous Owner | $306,074 | New Conventional | |
| Previous Owner | $237,750 | Construction |
Property History
| Date | Event | Price | Change | Sq Ft Price |
|---|---|---|---|---|
| 07/18/2025 07/18/25 | Sold | -- | -- | -- |
| 06/13/2025 06/13/25 | Pending | -- | -- | -- |
| 06/04/2025 06/04/25 | For Sale | $524,900 | -- | $169 / Sq Ft |
Tax History Compared to Growth
Tax History
| Year | Tax Paid | Tax Assessment Tax Assessment Total Assessment is a certain percentage of the fair market value that is determined by local assessors to be the total taxable value of land and additions on the property. | Land | Improvement |
|---|---|---|---|---|
| 2024 | $7,479 | $491,115 | $53,669 | $437,446 |
| 2023 | $7,792 | $447,021 | $53,669 | $393,352 |
| 2022 | $8,317 | $424,544 | $53,669 | $370,875 |
| 2021 | $7,325 | $349,156 | $53,669 | $295,487 |
| 2020 | $7,194 | $336,197 | $53,669 | $282,528 |
| 2019 | $7,257 | $331,869 | $53,669 | $278,200 |
| 2018 | $6,622 | $304,484 | $53,669 | $250,815 |
| 2017 | $6,501 | $304,484 | $53,669 | $250,815 |
| 2016 | $6,173 | $289,163 | $53,669 | $235,494 |
Agents Affiliated with this Home
-

Seller's Agent in 2025
Judy Kunzman
Keller Williams Realty-Tyler
(903) 581-0111
221 Total Sales
-
R
Buyer's Agent in 2025
Robby Mayne
RealEdge Real Estate - Tyler
(903) 520-5697
53 Total Sales
Map
Source: Greater Tyler Association of REALTORS®
MLS Number: 25008475
APN: 1-50000-1660-06-016000
- 6679 Lacebark Cir
- 6631 Lacebark Cir
- 6630 Lacebark Cir
- 2404 Flint River Rd
- 2408 Flint River Rd
- 6854 Lazy Vale Ct
- 6885 Lazy Vale Ct
- 6881 Lazy Vale Ct
- 6877 Lazy Vale Ct
- 6873 Lazy Vale Ct
- 6859 Lazy Vale Ct
- 6870 Lazy Vale Ct
- 14094 County Road 192
- 2303 Flint River Rd
- 2307 Flint River Rd
- The 2588 Plan at Henshaw Creek
- The 2082 Plan at Henshaw Creek
- The 1818 Plan at Henshaw Creek
- The 1651 Plan at Henshaw Creek
- The 1613 Plan at Henshaw Creek






