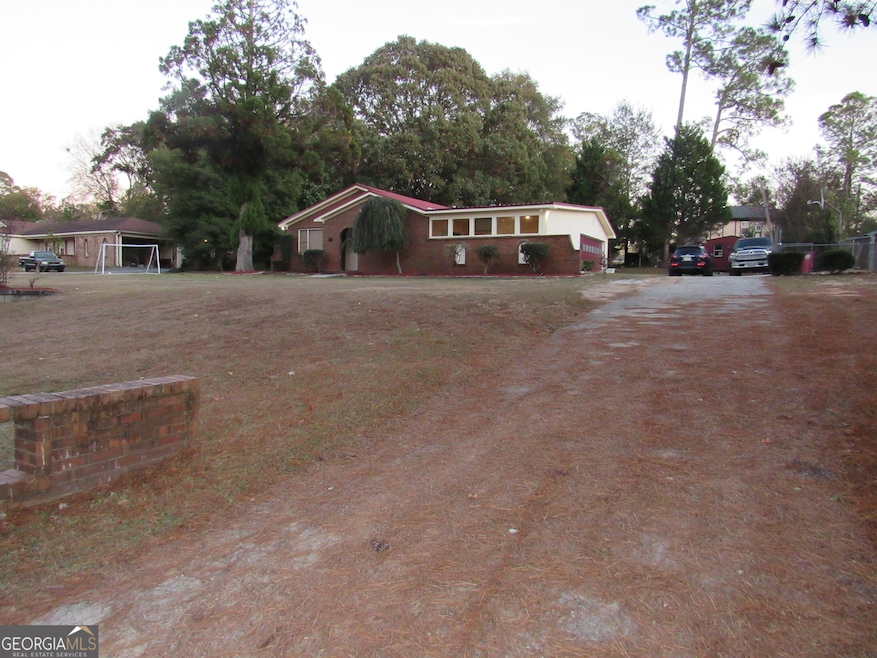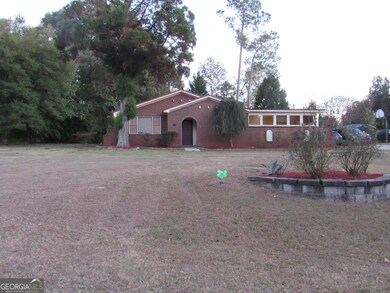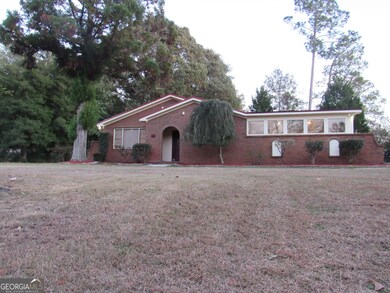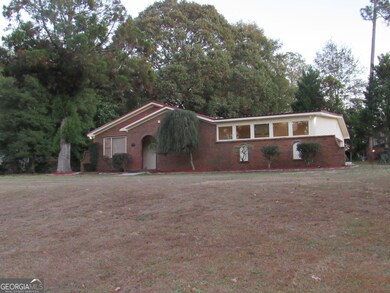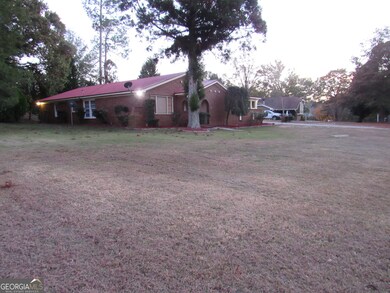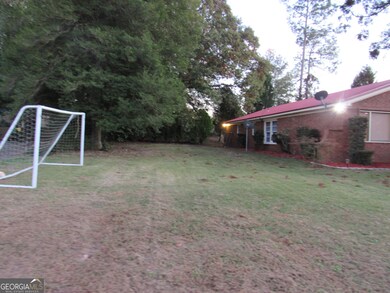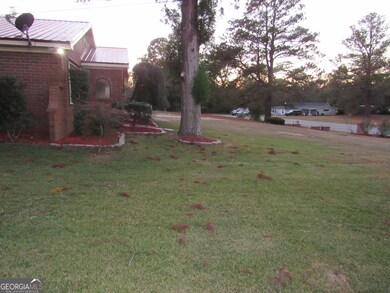6662 Goodall Mill Rd Macon, GA 31216
Estimated payment $1,536/month
Highlights
- No Units Above
- Private Lot
- Wood Flooring
- Deck
- Ranch Style House
- Sun or Florida Room
About This Home
This amazing four bedrooms, two baths home is situated on a gorgeous half-acre lot that features endless possibilities...the house offers many amenities for your enjoyment: The spacious partial brick home features a separate living room, a separate dining room and an extended kitchen with loads of cabinet space and beautiful granite counter tops. There are beautiful hard wood floors throughout home with selected quality laminate in various rooms. There is also a separate laundry area, an enclosed porch, a deck and a 2-car garage plus a huge driveway for additional parking. The house also has a new metal roof, a new HVAC system and an oversized storage building...among its many features. This house is truly a must-see to appreciate.
Listing Agent
Maximum One Realtor Partners Brokerage Phone: 478-714-7931 License #338285 Listed on: 11/14/2025

Home Details
Home Type
- Single Family
Est. Annual Taxes
- $1,996
Year Built
- Built in 1974 | Remodeled
Lot Details
- 0.55 Acre Lot
- No Common Walls
- No Units Located Below
- Private Lot
- Level Lot
Parking
- Garage
Home Design
- Ranch Style House
- Slab Foundation
- Brick Frame
- Metal Roof
- Three Sided Brick Exterior Elevation
Interior Spaces
- 2,268 Sq Ft Home
- High Ceiling
- Ceiling Fan
- Family Room
- Living Room with Fireplace
- Formal Dining Room
- Den
- Sun or Florida Room
- Pull Down Stairs to Attic
- Fire and Smoke Detector
- Laundry closet
Kitchen
- Breakfast Area or Nook
- Oven or Range
- Microwave
- Kitchen Island
- Solid Surface Countertops
- Disposal
Flooring
- Wood
- Laminate
- Stone
- Tile
Bedrooms and Bathrooms
- 4 Main Level Bedrooms
- Walk-In Closet
- 2 Full Bathrooms
- Separate Shower
Outdoor Features
- Deck
- Porch
Location
- City Lot
Schools
- Heard Elementary School
- Rutland Middle School
- Rutland High School
Utilities
- Central Heating and Cooling System
- Heat Pump System
- 220 Volts
Community Details
- Property has a Home Owners Association
- Von Reg Subdivision
Map
Home Values in the Area
Average Home Value in this Area
Tax History
| Year | Tax Paid | Tax Assessment Tax Assessment Total Assessment is a certain percentage of the fair market value that is determined by local assessors to be the total taxable value of land and additions on the property. | Land | Improvement |
|---|---|---|---|---|
| 2025 | $1,998 | $81,314 | $12,000 | $69,314 |
| 2024 | $2,062 | $81,207 | $12,000 | $69,207 |
| 2023 | $1,058 | $69,838 | $12,000 | $57,838 |
| 2022 | $2,453 | $70,865 | $9,514 | $61,351 |
| 2021 | $2,295 | $60,404 | $9,514 | $50,890 |
| 2020 | $2,239 | $57,675 | $9,514 | $48,161 |
| 2019 | $1,212 | $44,858 | $7,612 | $37,246 |
| 2018 | $1,952 | $43,465 | $7,612 | $35,853 |
| 2017 | $1,097 | $43,465 | $7,612 | $35,853 |
| 2016 | $1,004 | $43,464 | $7,612 | $35,853 |
| 2015 | $1,426 | $43,464 | $7,612 | $35,853 |
| 2014 | $1,824 | $51,614 | $9,039 | $42,575 |
Property History
| Date | Event | Price | List to Sale | Price per Sq Ft |
|---|---|---|---|---|
| 11/14/2025 11/14/25 | For Sale | $260,000 | -- | $115 / Sq Ft |
Purchase History
| Date | Type | Sale Price | Title Company |
|---|---|---|---|
| Warranty Deed | $104,200 | None Listed On Document | |
| Warranty Deed | -- | None Listed On Document | |
| Warranty Deed | $147,000 | None Available |
Mortgage History
| Date | Status | Loan Amount | Loan Type |
|---|---|---|---|
| Previous Owner | $145,046 | FHA |
Source: Georgia MLS
MLS Number: 10644643
APN: M130-0096
- 114 Alayna Ct
- 334 Cody Dr
- 332 Cody Dr
- 303 Cody Dr
- 320 Cody Dr
- 310 Cody Dr
- 312 Mill Meadow Rd
- 318 Cody Dr
- 108 Alayna Ct
- Jodeco Plan at Goodall Woods
- Sierra Plan at Goodall Woods
- Poplar Plan at Goodall Woods
- Russell Plan at Goodall Woods
- Clayton Plan at Goodall Woods
- 328 Cody Dr
- 330 Cody Dr
- 104 Alayna Ct
- 174 Goodall Woods Dr
- 174 Goodall Woods Dr
- 191 Goodall Woods Dr
- 904 Rainbow Springs Rd
- 6687 Skipper Rd
- 3700 Dean Dr
- 123 Quail Ridge Dr
- 3470 Bridgewood Dr
- 3505 Bridgewood Dr
- 5434 Lake Dr
- 3302 Bridgewood Dr
- 7008 Pinehurst Way N
- 7008 Pinehurst Way N
- 3177 Marie Cir
- 2800 S Estates Rd
- 5577 Houston Rd
- 157 Allentown Way
- 120 Allentown Ln
- 157 Allentown Way
- 162 Allentown Way
- 154 Allentown Way
