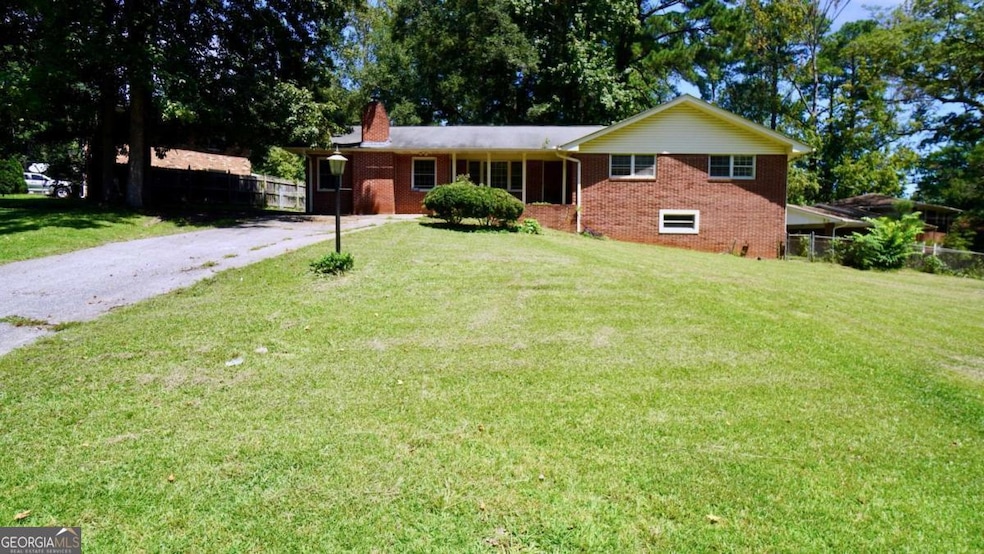6663 Peacock Blvd Morrow, GA 30260
Estimated payment $1,368/month
Highlights
- 0.67 Acre Lot
- Wood Flooring
- No HOA
- 1.5-Story Property
- Main Floor Primary Bedroom
- Den
About This Home
Buyer Incentives! Seller is offering 2-1 rate buy down with an acceptable offer + up to $4,000 closing cost credit with preferred lender, Neighborhood Mortgage! Welcome to this beautifully updated all-brick ranch in the heart of Morrow! This 4-bedroom, 2.5-bath home offers nearly 2,800 square feet of living space and has undergone several improvements to enhance its comfort and appeal. The main level features hardwood floors, an inviting living room with a cozy fireplace, and a spacious kitchen with granite countertops, stainless steel appliances, and a breakfast area. The primary suite includes a walk-in closet and private bath, while the finished daylight basement with interior and exterior access provides versatile space for a family room, office, or guest suite. Outside, enjoy a fenced backyard, covered porch, and ample parking with no HOA restrictions. Conveniently located just 20 minutes from Hartsfield-Jackson Airport and minutes from I-75, shopping, parks, and Clayton State University, this property is perfect for a homeowner or as a great investment opportunity with strong rental potential.
Home Details
Home Type
- Single Family
Est. Annual Taxes
- $1,774
Year Built
- Built in 1962
Parking
- Parking Pad
Home Design
- 1.5-Story Property
- Block Foundation
- Slab Foundation
- Composition Roof
- Four Sided Brick Exterior Elevation
Interior Spaces
- Ceiling Fan
- Family Room with Fireplace
- Den
- Laundry in Mud Room
Kitchen
- Breakfast Area or Nook
- Double Oven
- Dishwasher
- Disposal
Flooring
- Wood
- Carpet
Bedrooms and Bathrooms
- 4 Bedrooms | 3 Main Level Bedrooms
- Primary Bedroom on Main
Unfinished Basement
- Finished Basement Bathroom
- Crawl Space
Schools
- Morrow Elementary And Middle School
- Morrow High School
Additional Features
- 0.67 Acre Lot
- Central Heating and Cooling System
Community Details
- No Home Owners Association
- Pinecrest Forrest Subdivision
Listing and Financial Details
- Legal Lot and Block 8 / K
Map
Home Values in the Area
Average Home Value in this Area
Tax History
| Year | Tax Paid | Tax Assessment Tax Assessment Total Assessment is a certain percentage of the fair market value that is determined by local assessors to be the total taxable value of land and additions on the property. | Land | Improvement |
|---|---|---|---|---|
| 2025 | $4,206 | $108,920 | $8,000 | $100,920 |
| 2024 | $1,774 | $99,600 | $7,240 | $92,360 |
| 2023 | $3,615 | $100,120 | $8,000 | $92,120 |
| 2022 | $944 | $57,240 | $8,000 | $49,240 |
| 2021 | $725 | $45,400 | $8,000 | $37,400 |
| 2020 | $647 | $40,614 | $8,000 | $32,614 |
| 2019 | $659 | $40,292 | $6,400 | $33,892 |
| 2018 | $706 | $42,592 | $6,400 | $36,192 |
| 2017 | $618 | $36,987 | $6,400 | $30,587 |
| 2016 | $583 | $35,358 | $6,400 | $28,958 |
| 2015 | $332 | $0 | $0 | $0 |
| 2014 | $258 | $21,217 | $6,400 | $14,817 |
Property History
| Date | Event | Price | List to Sale | Price per Sq Ft | Prior Sale |
|---|---|---|---|---|---|
| 02/17/2026 02/17/26 | Price Changed | $235,000 | +11.9% | $85 / Sq Ft | |
| 02/16/2026 02/16/26 | Price Changed | $210,000 | -16.0% | $76 / Sq Ft | |
| 11/17/2025 11/17/25 | Price Changed | $250,000 | -6.4% | $91 / Sq Ft | |
| 10/12/2025 10/12/25 | Price Changed | $266,999 | -4.6% | $97 / Sq Ft | |
| 09/29/2025 09/29/25 | Price Changed | $280,000 | -3.4% | $102 / Sq Ft | |
| 08/28/2025 08/28/25 | For Sale | $290,000 | +16.5% | $105 / Sq Ft | |
| 02/13/2023 02/13/23 | Sold | $249,000 | 0.0% | $90 / Sq Ft | View Prior Sale |
| 01/28/2023 01/28/23 | Pending | -- | -- | -- | |
| 01/02/2023 01/02/23 | For Sale | $249,000 | -- | $90 / Sq Ft |
Purchase History
| Date | Type | Sale Price | Title Company |
|---|---|---|---|
| Warranty Deed | -- | -- | |
| Warranty Deed | $249,000 | -- | |
| Deed | $110,000 | -- |
Mortgage History
| Date | Status | Loan Amount | Loan Type |
|---|---|---|---|
| Open | $244,489 | FHA | |
| Previous Owner | $55,000 | New Conventional |
Source: Georgia MLS
MLS Number: 10593678
APN: 12-0110B-00A-005
- 6541 Debbie Sue Ln
- 6532 Debbie Sue Ln
- 6553 Meadowbrook Ln
- 6633 Cameron Rd
- 6495 Revena Dr
- 2117 Amish Ct
- 6566 Melandre Dr
- 0 Adamson Pkwy
- 1804 Carla Dr
- 1924 Mural Cir
- 2275 Santa fe St Unit 25
- 6428 Pinebark Way
- 6560 Maddox Rd
- 6463 Maddox Rd
- 6430 Oakleaf Way
- 6411 Northridge Dr Unit 6411
- 6413 Maddox Rd
- 6186 Deans Way
- 6359 Lanier Rd
- 6172 Princeton Ave Unit 6
- 2070 Lake Harbin Rd
- 7135 Mount Zion Cir Unit A104
- 7135 Mount Zion Cir
- 7000 Southlake Pkwy
- 7147 Mount Zion Cir
- 1942 Cornell Way
- 1924 Cornell Way
- 100 Indian Lake Dr
- 2265 Mt Zion Pkwy
- 2501 Celina Ct
- 6655 Mt Zion Blvd
- 2465 Richardson Pkwy
- 100 Claridge Park Dr
- 7120 Southlake Pkwy
- 6429 Woodstone Way
- 6042 N Lee St
- 100 Sandlewood Dr
- 7290 Southlake Pkwy
- 6432 E Meyer Dr
- 6237 Continental Cir
Ask me questions while you tour the home.







