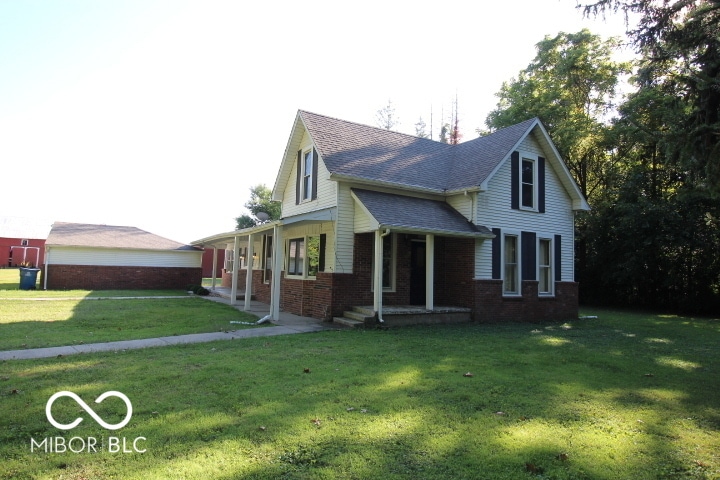6663 W 400 N Kokomo, IN 46901
Estimated payment $1,777/month
Highlights
- Popular Property
- View of Trees or Woods
- Wood Burning Stove
- Northwestern Senior High School Rated 10
- Mature Trees
- Wood Flooring
About This Home
Charming Historic Farmhouse in Northwestern School District - 4 Bed, 1.5 Bath on Nearly 2 Acres Step into a piece of Indiana history with this lovingly maintained 125-year-old farmhouse, nestled in the heart of Ervin Township and located within the highly desirable Northwestern School District. This rare gem sits on an estimated 1.92 acres of a Hoosier Homestead Farm, surrounded by mature trees, open countryside, and peaceful wooded views. Offering 4 bedrooms and 1.5 bathrooms, this spacious home includes a main floor master suite complete with a sitting room and bay window. The upstairs offers three additional bedrooms, including one with a private half bath. Inside, you'll find all the warmth and charm of a traditional farmhouse, including custom woodwork, a unique iron front entry, and a masonry fireplace/stove unit for cozy winter nights. The galley kitchen is equipped with newer appliances (2022), while the main floor also includes a formal dining room, a large living room, a great room with oversized windows, and a separate breakfast room-perfect for meals or morning coffee with views of the countryside. Other features include: Two covered porches Basement with extra shower and ample storage All electric home with central A/C, heat pump, and some baseboard heat Detached 2-car garage with new doors and openers (2022) 54' x 72' pole barn (good condition) Small wood shed (good condition) Large and medium wood barns (in poor condition, sold as-is) Recent updates provide peace of mind, including: New roof (Dec 2021) New kitchen appliances (2022) New kitchen and entry flooring (2022) Partial bathroom remodel (2022) New water softener (2023) New sump pump (2025) Located just 3.3 miles from Northwestern High School and a short drive to Kokomo, this property offers the best of both worlds: quiet, private country living with convenient access to schools and city amenities.
Home Details
Home Type
- Single Family
Est. Annual Taxes
- $3,094
Year Built
- Built in 1836
Lot Details
- 1.92 Acre Lot
- Rural Setting
- Mature Trees
Parking
- 2 Car Detached Garage
- Garage Door Opener
Property Views
- Woods
- Forest
Home Design
- Farmhouse Style Home
- Brick Exterior Construction
- Block Foundation
- Aluminum Siding
Interior Spaces
- 1.5-Story Property
- Woodwork
- Wood Burning Stove
- Fireplace Features Blower Fan
- Fireplace Features Masonry
- Entrance Foyer
- Great Room with Fireplace
- Attic Access Panel
Kitchen
- Galley Kitchen
- Electric Oven
- Range Hood
- Dishwasher
- Disposal
Flooring
- Wood
- Carpet
- Vinyl
Bedrooms and Bathrooms
- 4 Bedrooms
Unfinished Basement
- Partial Basement
- Interior Basement Entry
- Basement Storage
Outdoor Features
- Pole Barn
- Shed
- Storage Shed
- Wrap Around Porch
Schools
- Northwestern Elementary School
- Northwestern Middle School
- Northwestern Senior High School
Utilities
- Two cooling system units
- Central Air
- Baseboard Heating
- Heating System Uses Wood
- Well
- Electric Water Heater
Community Details
- No Home Owners Association
Listing and Financial Details
- Assessor Parcel Number 340213100006000018
Map
Home Values in the Area
Average Home Value in this Area
Tax History
| Year | Tax Paid | Tax Assessment Tax Assessment Total Assessment is a certain percentage of the fair market value that is determined by local assessors to be the total taxable value of land and additions on the property. | Land | Improvement |
|---|---|---|---|---|
| 2024 | $5,717 | $346,600 | $207,900 | $138,700 |
| 2022 | $4,841 | $270,800 | $147,800 | $123,000 |
| 2021 | $4,330 | $236,500 | $131,600 | $104,900 |
| 2020 | $4,318 | $242,800 | $129,600 | $113,200 |
| 2019 | $4,422 | $255,100 | $151,200 | $103,900 |
| 2018 | $4,540 | $250,400 | $155,100 | $95,300 |
| 2017 | $4,878 | $267,500 | $173,600 | $93,900 |
| 2016 | $5,077 | $274,300 | $180,400 | $93,900 |
| 2014 | $4,829 | $272,200 | $187,300 | $84,900 |
| 2013 | $3,955 | $250,400 | $165,000 | $85,400 |
Property History
| Date | Event | Price | Change | Sq Ft Price |
|---|---|---|---|---|
| 09/12/2025 09/12/25 | For Sale | $285,000 | -- | $117 / Sq Ft |
Source: MIBOR Broker Listing Cooperative®
MLS Number: 22061966
APN: 34-02-13-100-006.000-018
- 5626 Sandstone Ave
- 6053 Velvet Ct
- 450 Velvet Rd
- 6076 Bluegrass Rd
- 6053 Velvet Rd
- 7706 Riva Ridge Rd
- 6077 Bluegrass Rd
- 4371 N 300 W
- 3330 E Sr 18 Hwy
- 509 Venetian Way
- 4244 W 100 N
- 10394 W 500 N
- 565 N 480 W
- 1085 N 400 W
- 6195 W 00 Ns
- 429 N 480 W
- 13677 950 E
- 4504 Parkwood Dr
- 11348 S 35 Hwy
- 603 W Washington St
- 127 W Jackson St
- 127 W Jackson Unit 22 St Unit 22
- 127 W Jackson Unit 23 St Unit 23
- 127 W Jackson Unit 11 St Unit 11
- 127 W Jackson Unit 13 St Unit 13
- 800 Harvest Dr
- 800 N Dixon Rd
- 2241 W Jefferson St
- 1809 W Carter St
- 2520 N Armstrong St Unit 2520
- 1409 W Superior St
- 1231 W Walnut St
- 1225 W Walnut St
- 2501 N Apperson Way Unit 79
- 318 W Elm St
- 516 W Mulberry St
- 2900 N Apperson Way Unit 55
- 2900 N Apperson Way Unit 17
- 1221 N Union St
- 1015 N Lafountain St







