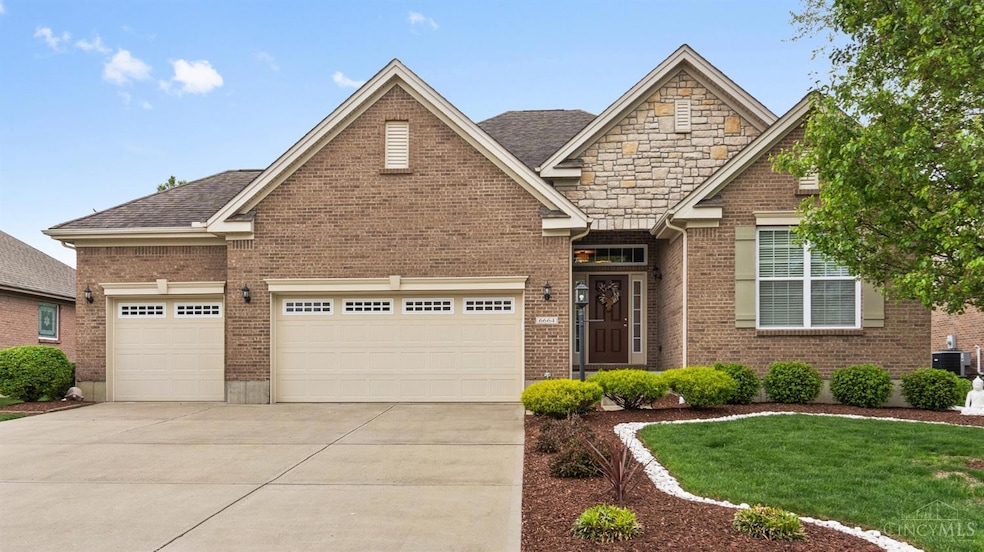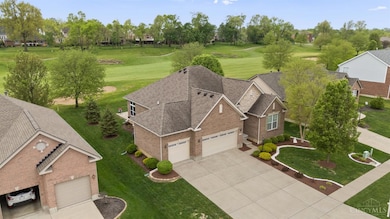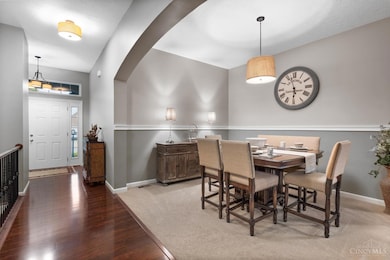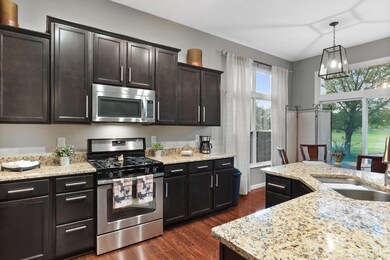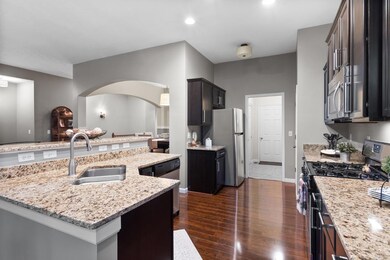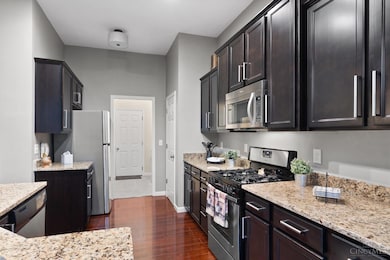6664 Creekside Way Hamilton, OH 45011
Fairfield Township NeighborhoodEstimated payment $3,052/month
Highlights
- Open-Concept Dining Room
- Golf Course View
- Wood Flooring
- Eat-In Gourmet Kitchen
- Ranch Style House
- 3 Car Attached Garage
About This Home
Beautiful brick & stone ranch on the 13th fairway of Walden Ponds Golf Club. Open floorplan with 10-ft ceilings and hardwood floors. Gourmet kitchen features tall upgraded cabinets, granite countertops, and a gas range. Spacious living room with floor-to-ceiling stone gas fireplace. Primary suite includes a large walk-in shower and walk-in closet. Enjoy peaceful golf course views from the back patio surrounded by professional landscaping. Insulated 3-car garage and large unfinished basement with bathroom rough-in offer plenty of space and potential.
Listing Agent
Cody Brownfield
Redfin Corporation License #2015000011 Listed on: 05/02/2025

Home Details
Home Type
- Single Family
Est. Annual Taxes
- $4,736
Year Built
- Built in 2013
Lot Details
- 9,627 Sq Ft Lot
- Lot Dimensions are 75x130
HOA Fees
- $30 Monthly HOA Fees
Parking
- 3 Car Attached Garage
Home Design
- Ranch Style House
- Brick Exterior Construction
- Poured Concrete
- Shingle Roof
- Stone
Interior Spaces
- 1,704 Sq Ft Home
- Chair Railings
- Ceiling height of 9 feet or more
- Ceiling Fan
- Recessed Lighting
- Chandelier
- Stone Fireplace
- Vinyl Clad Windows
- Window Treatments
- Living Room with Fireplace
- Open-Concept Dining Room
- Formal Dining Room
- Golf Course Views
- Dryer
Kitchen
- Eat-In Gourmet Kitchen
- Oven or Range
- Gas Cooktop
- Microwave
- Dishwasher
- Solid Wood Cabinet
- Disposal
Flooring
- Wood
- Tile
Bedrooms and Bathrooms
- 3 Bedrooms
- Walk-In Closet
- 2 Full Bathrooms
- Dual Vanity Sinks in Primary Bathroom
Unfinished Basement
- Basement Fills Entire Space Under The House
- Sump Pump
- Rough-In Basement Bathroom
Outdoor Features
- Patio
Utilities
- Forced Air Heating and Cooling System
- Heating System Uses Gas
- Gas Water Heater
Community Details
- Association fees include association dues, landscapingcommunity, professional mgt
Map
Home Values in the Area
Average Home Value in this Area
Tax History
| Year | Tax Paid | Tax Assessment Tax Assessment Total Assessment is a certain percentage of the fair market value that is determined by local assessors to be the total taxable value of land and additions on the property. | Land | Improvement |
|---|---|---|---|---|
| 2024 | $4,696 | $123,680 | $17,780 | $105,900 |
| 2023 | $4,657 | $123,680 | $17,780 | $105,900 |
| 2022 | $4,959 | $96,310 | $17,780 | $78,530 |
| 2021 | $4,421 | $91,860 | $17,780 | $74,080 |
| 2020 | $4,580 | $91,860 | $17,780 | $74,080 |
| 2019 | $8,963 | $95,360 | $20,230 | $75,130 |
| 2018 | $5,414 | $95,360 | $20,230 | $75,130 |
| 2017 | $5,449 | $95,360 | $20,230 | $75,130 |
| 2016 | $5,012 | $85,000 | $20,230 | $64,770 |
| 2015 | $4,998 | $85,000 | $20,230 | $64,770 |
| 2014 | $889 | $85,000 | $20,230 | $64,770 |
| 2013 | $889 | $16,190 | $16,190 | $0 |
Property History
| Date | Event | Price | List to Sale | Price per Sq Ft | Prior Sale |
|---|---|---|---|---|---|
| 07/08/2025 07/08/25 | Sold | $502,000 | +0.4% | $295 / Sq Ft | View Prior Sale |
| 06/15/2025 06/15/25 | Pending | -- | -- | -- | |
| 06/13/2025 06/13/25 | For Sale | $499,900 | +92.3% | $293 / Sq Ft | |
| 12/30/2013 12/30/13 | Off Market | $260,000 | -- | -- | |
| 09/30/2013 09/30/13 | Sold | $260,000 | +7.1% | $153 / Sq Ft | View Prior Sale |
| 07/18/2013 07/18/13 | Pending | -- | -- | -- | |
| 01/17/2013 01/17/13 | For Sale | $242,710 | -- | $142 / Sq Ft |
Purchase History
| Date | Type | Sale Price | Title Company |
|---|---|---|---|
| Warranty Deed | $502,000 | Prodigy Title | |
| Warranty Deed | $260,000 | None Available | |
| Warranty Deed | $52,000 | None Available |
Mortgage History
| Date | Status | Loan Amount | Loan Type |
|---|---|---|---|
| Open | $351,400 | New Conventional | |
| Previous Owner | $208,000 | New Conventional | |
| Previous Owner | $20,000,000 | Stand Alone Refi Refinance Of Original Loan |
Source: MLS of Greater Cincinnati (CincyMLS)
MLS Number: 1839302
APN: A0300-159-000-024
- 6322 Sand Ridge Ct
- 3080 Shoreacres
- 6291 Green Knoll Cir
- 0 Walden Ponds Cir Unit 1824952
- 6312 Sara Ct
- 6059 Creekside Way
- 0 Princeton Unit 1824961
- 2345 Hamilton Middletown Rd
- 6405 Ravena Dr
- 6384 Fox Lake Ct
- 2730 Fairfield Ridge Dr
- 3205 Travertine Ct
- 6047 Allison Ave
- 2661 Apex Ct
- 3530 Oak Spring Dr
- 2710 Zoellners Way
- 3234 Springbrook Dr
- Barbados Isle with Full Basement Plan at Walden Springs - Villas
- Caicos with Full Basement Plan at Walden Springs - Villas
- 3430 Hamilton Middletown Rd
