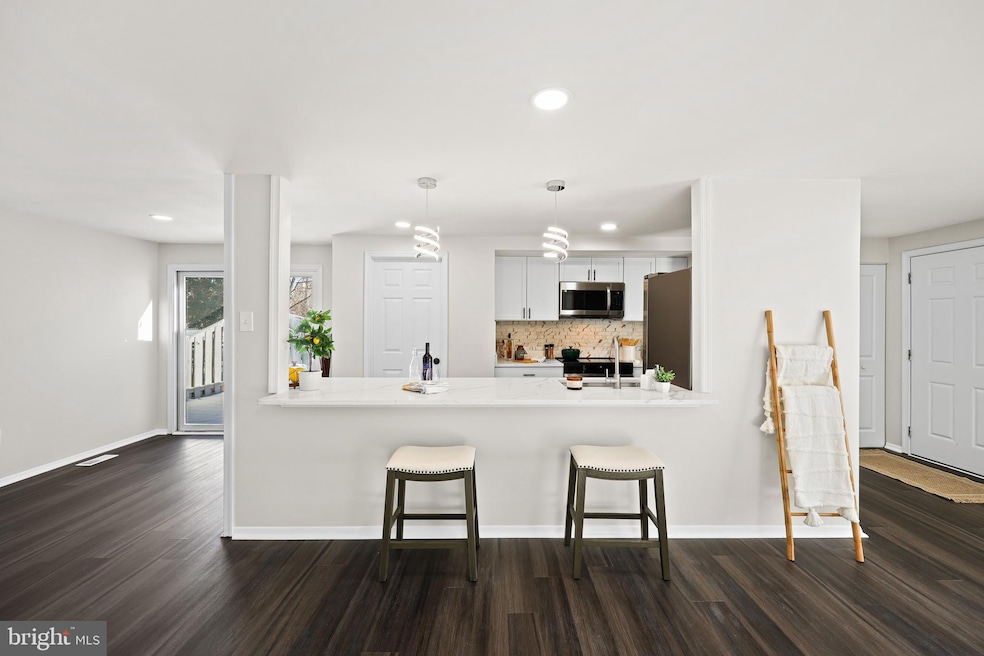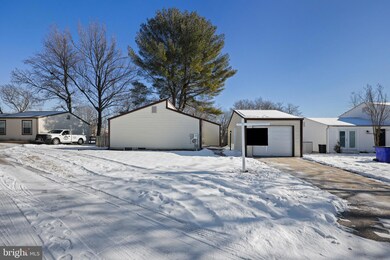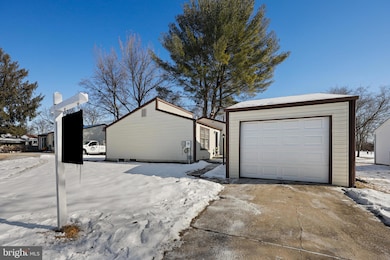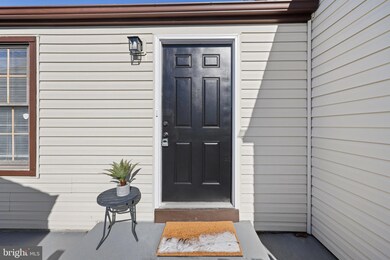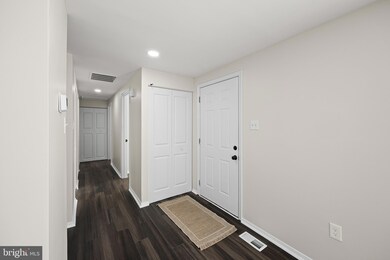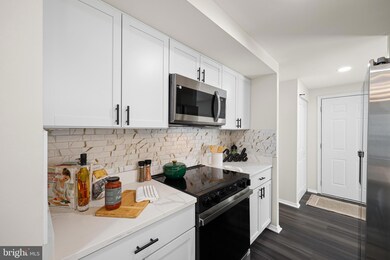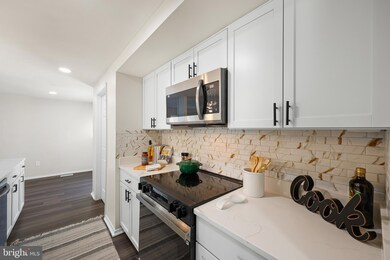
6664 Dovecote Dr Columbia, MD 21044
Hickory Ridge NeighborhoodHighlights
- Traditional Architecture
- Bonus Room
- 1 Car Detached Garage
- Clemens Crossing Elementary School Rated A-
- Den
- 4-minute walk to Martin Road Park
About This Home
As of February 2025Stunning 3-Bedroom Home in Village of Hickory Ridge
Discover this beautifully updated 3-bedroom, 2-bathroom home, featuring two additional bonus rooms in the fully finished basement, perfect for a home office, gym, or guest space. Nestled on a quiet cul-de-sac in the sought-after Village of Hickory Ridge, this home offers a harmonious blend of modern updates and prime location. Step into the brand-new kitchen, complete with quartz countertops, custom cabinets, and top-of-the-line stainless steel appliances—a dream space for cooking and entertaining. The recently remodeled bathrooms boast contemporary finishes, and new flooring flows seamlessly throughout the home, adding warmth and style. A fully fenced backyard that is close to the serene Martin Road Park. Enjoy evenings on the beautiful patio or take advantage of the detached one-car garage. A brand-new HVAC system ensures comfort year-round. Located in the award-winning Howard County Public School system. With its prime cul-de-sac setting and easy access to local amenities, this property is truly a gem. Don’t miss the chance to call this stunning home yours! Schedule your showing today!
Last Buyer's Agent
Sue Curlett
Redfin Corp
Home Details
Home Type
- Single Family
Est. Annual Taxes
- $5,681
Year Built
- Built in 1974
Lot Details
- 7,448 Sq Ft Lot
- Cul-De-Sac
- Back Yard Fenced
- Property is zoned NT
HOA Fees
- $102 Monthly HOA Fees
Parking
- 1 Car Detached Garage
- 1 Driveway Space
- Front Facing Garage
Home Design
- Traditional Architecture
- Block Foundation
- Frame Construction
Interior Spaces
- Property has 2 Levels
- Den
- Bonus Room
- Finished Basement
Bedrooms and Bathrooms
- 3 Main Level Bedrooms
Outdoor Features
- Patio
Utilities
- Central Heating and Cooling System
- Electric Water Heater
Community Details
- Hickory Ridge Subdivision
Listing and Financial Details
- Tax Lot 163
- Assessor Parcel Number 1415033657
Ownership History
Purchase Details
Home Financials for this Owner
Home Financials are based on the most recent Mortgage that was taken out on this home.Purchase Details
Purchase Details
Purchase Details
Home Financials for this Owner
Home Financials are based on the most recent Mortgage that was taken out on this home.Similar Homes in Columbia, MD
Home Values in the Area
Average Home Value in this Area
Purchase History
| Date | Type | Sale Price | Title Company |
|---|---|---|---|
| Deed | $500,000 | First American Title | |
| Deed | $500,000 | First American Title | |
| Public Action Common In Florida Clerks Tax Deed Or Tax Deeds Or Property Sold For Taxes | $192,635 | None Listed On Document | |
| Deed | $126,900 | -- | |
| Deed | $97,900 | -- |
Mortgage History
| Date | Status | Loan Amount | Loan Type |
|---|---|---|---|
| Open | $482,125 | VA | |
| Closed | $482,125 | VA | |
| Previous Owner | $93,400 | No Value Available | |
| Closed | -- | VA |
Property History
| Date | Event | Price | Change | Sq Ft Price |
|---|---|---|---|---|
| 02/21/2025 02/21/25 | Sold | $500,000 | +5.3% | $255 / Sq Ft |
| 01/23/2025 01/23/25 | For Sale | $475,000 | -- | $242 / Sq Ft |
Tax History Compared to Growth
Tax History
| Year | Tax Paid | Tax Assessment Tax Assessment Total Assessment is a certain percentage of the fair market value that is determined by local assessors to be the total taxable value of land and additions on the property. | Land | Improvement |
|---|---|---|---|---|
| 2025 | $5,663 | $395,500 | $0 | $0 |
| 2024 | $5,663 | $358,900 | $246,000 | $112,900 |
| 2023 | $5,232 | $349,333 | $0 | $0 |
| 2022 | $4,976 | $339,767 | $0 | $0 |
| 2021 | $2,644 | $330,200 | $222,400 | $107,800 |
| 2020 | $4,546 | $307,233 | $0 | $0 |
| 2019 | $4,331 | $284,267 | $0 | $0 |
| 2018 | $3,881 | $261,300 | $143,800 | $117,500 |
| 2017 | $3,839 | $261,300 | $0 | $0 |
| 2016 | $691 | $257,033 | $0 | $0 |
| 2015 | $691 | $254,900 | $0 | $0 |
| 2014 | $674 | $254,900 | $0 | $0 |
Agents Affiliated with this Home
-

Seller's Agent in 2025
Matthew Zielinski
Cummings & Co. Realtors
(443) 864-8922
2 in this area
87 Total Sales
-
S
Buyer's Agent in 2025
Sue Curlett
Redfin Corp
Map
Source: Bright MLS
MLS Number: MDHW2048376
APN: 15-033657
- 6752 Greatnews Ln
- 6652 Hawkeye Run
- 10263 Wayover Way
- 10264 Wayover Way
- 10305 Tailcoat Way
- 6316 Ferryboat Cir
- 6913 Annabel Ct
- 10609 Steamboat Landing
- 6808 Caravan Ct
- 9930 Ferndale Ave
- 9909 Dellwood Ave
- 6380 Bright Plume
- 10705 Mcgregor Dr
- 6929 Timber Creek Ct
- 6691 Cedar Ln
- 6920 Rawhide Ridge
- 6365 Bright Plume
- 7250 Single Wheel Path
- 7237 Old Columbia Rd
- 7047 Copperwood Way
