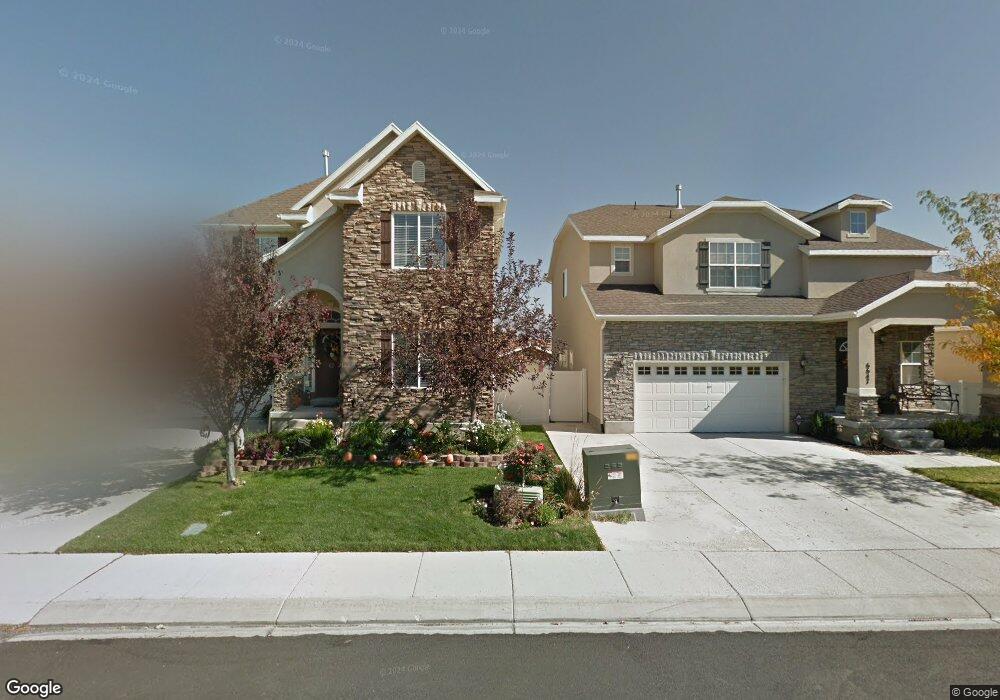6664 S Pines Point Way West Jordan, UT 84084
Estimated Value: $339,000 - $358,000
3
Beds
3
Baths
1,256
Sq Ft
$277/Sq Ft
Est. Value
About This Home
This home is located at 6664 S Pines Point Way, West Jordan, UT 84084 and is currently estimated at $348,234, approximately $277 per square foot. 6664 S Pines Point Way is a home located in Salt Lake County with nearby schools including Oquirrh Elementary School, Joel P. Jensen Middle School, and West Jordan High School.
Ownership History
Date
Name
Owned For
Owner Type
Purchase Details
Closed on
Oct 14, 2020
Sold by
Coulombe Alyn and Coulombe Kirstin
Bought by
Coulombe Alyn and Coulombe Kirstin
Current Estimated Value
Home Financials for this Owner
Home Financials are based on the most recent Mortgage that was taken out on this home.
Original Mortgage
$176,000
Outstanding Balance
$156,543
Interest Rate
2.9%
Mortgage Type
New Conventional
Estimated Equity
$191,691
Purchase Details
Closed on
Jul 22, 2016
Sold by
Kramer James Scott and Kramer Shellie Kay
Bought by
Coulombe Alyn and Jenner Kristin
Home Financials for this Owner
Home Financials are based on the most recent Mortgage that was taken out on this home.
Original Mortgage
$7,700
Interest Rate
3.6%
Mortgage Type
Stand Alone Second
Purchase Details
Closed on
Mar 21, 2013
Sold by
Kramer James Scott and Rino Kramer Shellie Kay
Bought by
Kramer James Scott and Rino Kramer Shellie K
Home Financials for this Owner
Home Financials are based on the most recent Mortgage that was taken out on this home.
Original Mortgage
$135,260
Interest Rate
3.25%
Mortgage Type
FHA
Purchase Details
Closed on
Jul 20, 2011
Sold by
Skokan James and Skokan Diana C
Bought by
Kramer Scott and Rino Kramer Shellie
Home Financials for this Owner
Home Financials are based on the most recent Mortgage that was taken out on this home.
Original Mortgage
$136,353
Interest Rate
4.75%
Mortgage Type
FHA
Purchase Details
Closed on
Nov 5, 2002
Sold by
Tuscany Development Inc
Bought by
Skokan James and Skokan Dina C
Home Financials for this Owner
Home Financials are based on the most recent Mortgage that was taken out on this home.
Original Mortgage
$92,320
Interest Rate
6.5%
Create a Home Valuation Report for This Property
The Home Valuation Report is an in-depth analysis detailing your home's value as well as a comparison with similar homes in the area
Home Values in the Area
Average Home Value in this Area
Purchase History
| Date | Buyer | Sale Price | Title Company |
|---|---|---|---|
| Coulombe Alyn | -- | Cottonwood Title | |
| Coulombe Alyn | -- | Old Republic Title So Jordan | |
| Kramer James Scott | -- | None Available | |
| Kramer Scott | -- | Meridian Title | |
| Skokan James | -- | Meridian Title |
Source: Public Records
Mortgage History
| Date | Status | Borrower | Loan Amount |
|---|---|---|---|
| Open | Coulombe Alyn | $176,000 | |
| Closed | Coulombe Alyn | $7,700 | |
| Previous Owner | Kramer James Scott | $135,260 | |
| Previous Owner | Kramer Scott | $136,353 | |
| Previous Owner | Skokan James | $92,320 |
Source: Public Records
Tax History Compared to Growth
Tax History
| Year | Tax Paid | Tax Assessment Tax Assessment Total Assessment is a certain percentage of the fair market value that is determined by local assessors to be the total taxable value of land and additions on the property. | Land | Improvement |
|---|---|---|---|---|
| 2025 | $1,717 | $340,700 | $102,200 | $238,500 |
| 2024 | $1,717 | $330,400 | $99,100 | $231,300 |
| 2023 | $1,771 | $321,100 | $96,300 | $224,800 |
| 2022 | $1,842 | $328,600 | $98,600 | $230,000 |
| 2021 | $1,386 | $225,000 | $67,500 | $157,500 |
| 2020 | $1,418 | $216,100 | $64,800 | $151,300 |
| 2019 | $1,352 | $202,100 | $60,600 | $141,500 |
| 2018 | $1,240 | $183,800 | $55,100 | $128,700 |
| 2017 | $1,130 | $166,800 | $50,000 | $116,800 |
| 2016 | $1,073 | $148,800 | $44,600 | $104,200 |
| 2015 | $1,048 | $141,700 | $42,500 | $99,200 |
| 2014 | $1,054 | $140,300 | $42,100 | $98,200 |
Source: Public Records
Map
Nearby Homes
- 3963 W Hollandia Ln
- 6788 Valence Ln
- 6622 S Georgia Dr
- 3770 W Carolina Dr
- 4164 W Millsden Ln
- 3896 W Atmore Rd
- 3695 Carolina Dr
- 6377 Fairwind Dr
- 3660 Ashland Cir
- 6330 S 4015 W
- 6863 S Dixie Dr
- 6978 W Terraine Rd
- 6992 W Terraine Rd
- 3538 W Biathlon Cir
- 3978 W Marlis Cir
- 3537 W Green Springs Ln
- 6482 S Gold Medal Dr
- 6968 S 3535 W Unit 3
- 6280 Laura Jo Ln
- 6980 S 3535 W Unit 2
- 6664 Pines Point Way
- 6662 S Pines Point Way
- 6662 Pines Point Way
- 6668 Pines Point Way
- 6668 S Pines Point Way
- 6658 Pines Point Way
- 6658 S Pines Point Way
- 6672 S Pines Point Way
- 6672 Pines Point Way Unit 50
- 6654 Pines Point Way
- 6674 S Pines Point Way
- 6674 Pines Point Way
- 6637 S Interlochin Ln
- 6647 S Interlochin Ln
- 6647 Interlochin Ln
- 6637 Interlochin Ln
- 6652 Pines Point Way
- 6652 S Pines Point Way Unit 56
- 6676 Pines Point Way
- 6676 S Pines Point Way
