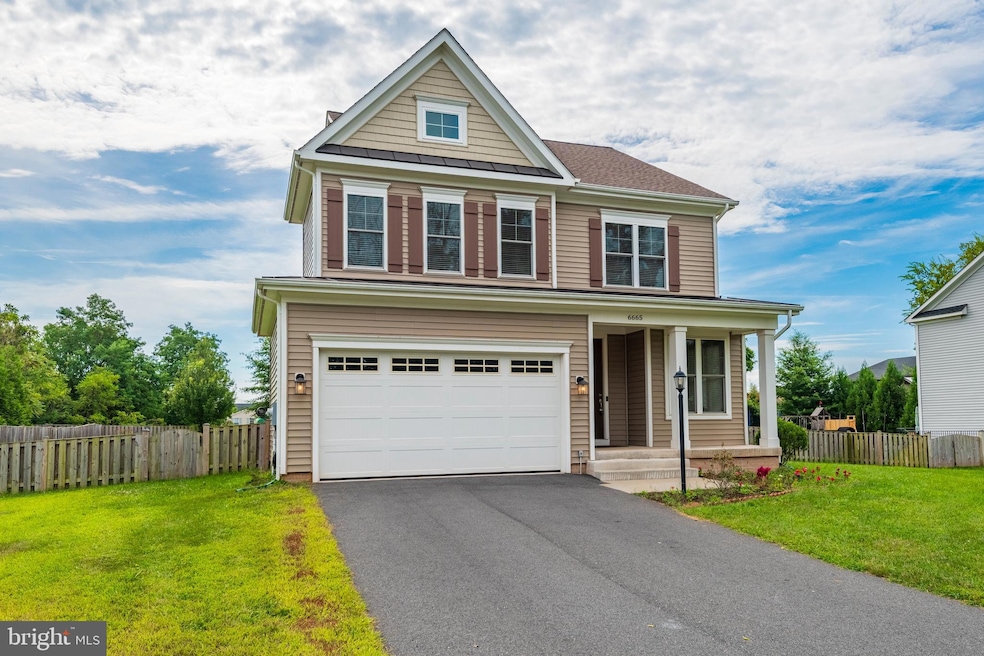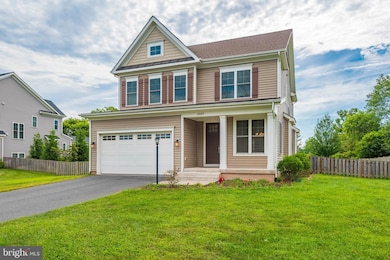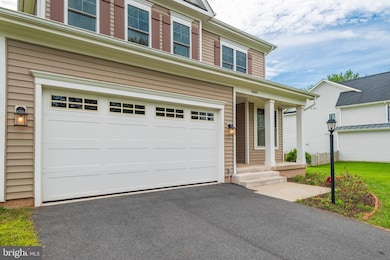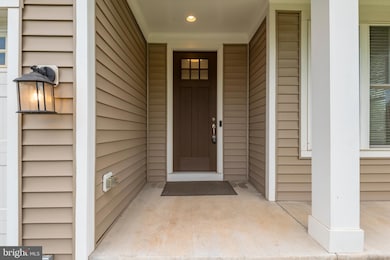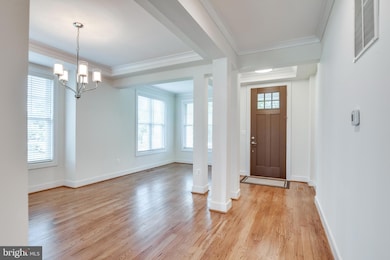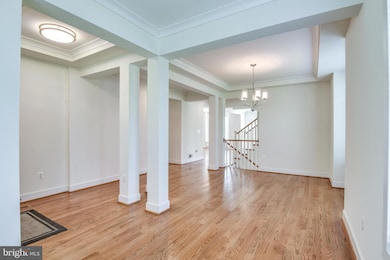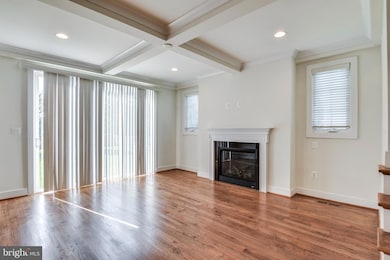6665 Fayette St Haymarket, VA 20169
Highlights
- Eat-In Gourmet Kitchen
- Open Floorplan
- Wood Flooring
- Haymarket Elementary School Rated A-
- Craftsman Architecture
- Mud Room
About This Home
Nestled in the vibrant heart of Haymarket, just moments from I-66, this delightful residence offers the
perfect blend of comfort, charm, and convenience. Located on a quiet street, yet just steps from a variety
of dining, retail, and entertainment options, this home puts everything you need right at your doorstep; all
without the fees and restrictions of an HOA. Inside, you’ll find a spacious, light-filled interior designed for
both everyday living and entertaining. Bright and airy rooms create a welcoming atmosphere throughout
the day, while fresh new paint, carpet, and other thoughtful updates throughout add to the home's appeal.
Step outside to a private, fenced backyard—your own peaceful retreat, ideal for relaxing, gardening, or
hosting friends. Embrace the best of small-town living with walkable access to local cafes, shops, parks, a
nearby winery, and so much more! Whether you're enjoying a cozy evening at home or heading out to
explore all that Haymarket has to offer, this home delivers the best of both worlds. Schedule your tour
today and experience the charm for yourself! Use RentSpree to apply online at
Listing Agent
MOHIT JAKHER
jakhar.mohit0@gmail.com Samson Properties Listed on: 11/26/2025
Home Details
Home Type
- Single Family
Est. Annual Taxes
- $8,304
Year Built
- Built in 2019
Lot Details
- 0.39 Acre Lot
- Partially Fenced Property
- Property is zoned R1
Parking
- 2 Car Attached Garage
- Front Facing Garage
- Garage Door Opener
Home Design
- Craftsman Architecture
- Spray Foam Insulation
- Blown-In Insulation
- Batts Insulation
- Architectural Shingle Roof
- Shingle Siding
- Vinyl Siding
- Concrete Perimeter Foundation
- Rough-In Plumbing
- Stick Built Home
- Asphalt
- Tile
Interior Spaces
- Property has 2 Levels
- Open Floorplan
- Crown Molding
- Ceiling height of 9 feet or more
- Recessed Lighting
- Fireplace Mantel
- Gas Fireplace
- Double Pane Windows
- Mud Room
- Entrance Foyer
- Family Room Off Kitchen
- Living Room
- Formal Dining Room
- Partial Basement
Kitchen
- Eat-In Gourmet Kitchen
- Breakfast Area or Nook
- Built-In Self-Cleaning Oven
- Gas Oven or Range
- Range Hood
- Built-In Microwave
- Ice Maker
- Dishwasher
- Stainless Steel Appliances
- Kitchen Island
- Upgraded Countertops
- Disposal
Flooring
- Wood
- Carpet
- Ceramic Tile
Bedrooms and Bathrooms
- 4 Bedrooms
- En-Suite Bathroom
- Walk-In Closet
- Walk-in Shower
Laundry
- Laundry Room
- Laundry on upper level
Accessible Home Design
- More Than Two Accessible Exits
Utilities
- Central Heating and Cooling System
- Humidifier
- 200+ Amp Service
- Electric Water Heater
- Municipal Trash
Listing and Financial Details
- Residential Lease
- Security Deposit $2,000
- Requires 1 Month of Rent Paid Up Front
- No Smoking Allowed
- 12-Month Min and 24-Month Max Lease Term
- Available 11/26/25
- $50 Application Fee
- $100 Repair Deductible
- Assessor Parcel Number 7298-80-9849
Community Details
Overview
- No Home Owners Association
- Built by Piedmont Group Custom Homes, Inc.
- Haymarket Town Subdivision
Pet Policy
- No Pets Allowed
Map
Source: Bright MLS
MLS Number: VAPW2107980
APN: 7298-80-9849
- 6600 Brave Ct
- 15061 Jaxton Square Ln
- 15055 Jaxton Square Ln
- 6520 Old Carolina Rd
- 6816 Fayette St
- 6796 Fayette St
- 6935 Little John Ct
- 15117 Haymarket Landing Dr
- 15096 Gaffney Cir
- 7002 Manahoac Place
- 14431 Colonel Wood Rd
- 15115 Gaffney Cir
- 6313 Iris Meadow Ln
- 14410 Hulfish Way
- 6704 James Madison Hwy
- 6821 Hampton Bay Ln
- 15126 Lilywood Ln
- 7048 Sauvage Ln
- 5505 Altenbury Loop
- 5810 Moonstone Way Unit 407
- 6713 Karter Robinson Dr
- 15139 Jaxton Square Ln
- 14997 Walter Robinson Ln
- 14750 Jordan Ln
- 7049 Rogue Forest Ln
- 15426 Rosemont Manor Dr Unit 1
- 14554 Alsace Ln
- 6161 Popes Creek Place
- 15016 Danube Way
- 10600 Wulford Ct
- 15269 Cartersville Ct
- 6182 Toledo Place
- 6711 Selbourne Ln
- 14468 Village High St Unit 148
- 7289 Prices Cove Place
- 14299 Newbern Loop
- 15716 Rachel Place
- 7351-7351 Yountville Dr
- 5736 Caribbean Ct
- 6729 Emmanuel Ct
