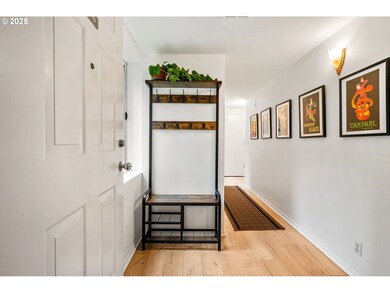6665 W Burnside Rd Unit 410 Portland, OR 97210
Estimated payment $3,559/month
Highlights
- Fitness Center
- Gated Community
- Contemporary Architecture
- West Tualatin View Elementary School Rated A-
- View of Trees or Woods
- Wooded Lot
About This Home
Imagine the day beginning and ending on the expansive, covered patio, a quiet stage for your morning coffee or an evening sip at this refined retreat. This ground-level end unit offers the largest two-bedroom, two-bath floor plan available at the resort-style Quintet. The spacious primary suite features both a walk-in closet and a walk-in shower. Beyond your door, 17 acres of meticulously landscaped grounds offer serene walking trails that wind past ponds, waterfalls, and picnic spots, perfect for a morning stroll or leisurely afternoon explore. From midday laps in the pool to evening chats in the community library or friendly pickleball matches, the Quintet’s amenities—including a sauna, spa, gym, and gathering spaces—enrich daily living. With three secure parking spots in the underground garage, coming and going is effortless. Enjoy the benefits of low-tax Washington County while remaining just minutes from two distinct worlds. Turn left out the driveway for downtown Portland and the Pearl, or right for Nike, St. Vincent Hospital, Beaverton, and beyond. Located on the bus line and part of a tranquil, smoke-free community, this home blends privacy, connection, and ease for a truly elevated living experience.Of note: 2023 updates include new flooring, fresh paint, a sleek gas fireplace, and a new water heater. Sold fully furnished. Seller has an assumable FHA loan at 3.5% with an approximate balance of $230K and monthly PITI payments of $1,822.
Listing Agent
Vetiver Street Real Estate Brokerage Email: studio@vetiverstreet.com License #201244748 Listed on: 07/02/2025
Property Details
Home Type
- Condominium
Est. Annual Taxes
- $4,943
Year Built
- Built in 1996
Lot Details
- 1 Common Wall
- Gated Home
- Landscaped
- Wooded Lot
HOA Fees
- $1,151 Monthly HOA Fees
Parking
- 2 Car Attached Garage
- Tandem Garage
- Secured Garage or Parking
Property Views
- Woods
- Territorial
Home Design
- Contemporary Architecture
- Tile Roof
- Block Exterior
- Concrete Perimeter Foundation
Interior Spaces
- 1,192 Sq Ft Home
- 1-Story Property
- Gas Fireplace
- Double Pane Windows
- Aluminum Window Frames
- Family Room
- Combination Dining and Living Room
- Utility Room
Kitchen
- Free-Standing Range
- Dishwasher
- Disposal
Bedrooms and Bathrooms
- 2 Bedrooms
- 2 Full Bathrooms
- Walk-in Shower
Laundry
- Laundry in unit
- Washer and Dryer
Home Security
- Intercom Access
- Security Gate
Accessible Home Design
- Accessibility Features
- Level Entry For Accessibility
Outdoor Features
- Covered Patio or Porch
- Outdoor Water Feature
Location
- Ground Level
- Property is near a bus stop
Schools
- W Tualatin View Elementary School
- Cedar Park Middle School
- Beaverton High School
Utilities
- Forced Air Heating and Cooling System
- Electric Water Heater
- Municipal Trash
- High Speed Internet
- Internet Available
- Cable TV Available
Listing and Financial Details
- Assessor Parcel Number R2057230
Community Details
Overview
- 206 Units
- Auo Of The Quintet Condominium Association, Phone Number (503) 292-7800
- On-Site Maintenance
Amenities
- Community Deck or Porch
- Common Area
- Sauna
- Meeting Room
- Party Room
- Elevator
- Community Storage Space
Recreation
- Tennis Courts
- Fitness Center
- Community Pool
- Community Spa
Security
- Gated Community
Map
Home Values in the Area
Average Home Value in this Area
Property History
| Date | Event | Price | List to Sale | Price per Sq Ft |
|---|---|---|---|---|
| 07/02/2025 07/02/25 | For Sale | $379,500 | -- | $318 / Sq Ft |
Source: Regional Multiple Listing Service (RMLS)
MLS Number: 556489198
- 6665 W Burnside Rd Unit 447
- 6685 W Burnside St Unit 350
- 6685 W Burnside St Unit 324
- 6645 W Burnside Rd Unit 550
- 6625 W Burnside St Unit 250
- 6605 W Burnside Rd Unit 152
- 6605 W Burnside St Unit 131
- 6827 SW Windemere Loop
- 6865 SW Windemere Loop
- 262 NW Royal Blvd
- 6103 SW Salmon St
- 5912 SW Yamhill St
- 0 W Side 841 Nw Greenlea Rd Unit 24522408
- 1503 SW 61st Dr
- 5720-5724 SW Barnes Rd
- 6371 NW Winston Dr
- 955 SW Summit View Dr
- 8588 SW Summit Ct
- 0 SW Ascot Ct
- 5522 SW Jefferson St
- 1380 SW 66th Ave
- 6331 SW Canyon Ct
- 2130 SW Camelot Ct
- 8150 SW Barnes Rd
- 1760 SW 90th Ave
- 9037 SW Monterey Place
- 9035 SW Monterey Place
- 1109 NW 97th Ave
- 3309 NW Thurman St
- 10600 SW Taylor St
- 10550 SW Butner Rd
- 10480 SW Eastridge St
- 3609 SW 38th Ave
- 10765 SW Butner Rd
- 8740 SW Birchwood Rd
- 2745 NW Pettygrove St
- 6035-6085 SW Beaverton-Hillsdale Hwy
- 6239 SW Beaverton Hillsdale Hwy
- 5817-5845 SW Beaverton-Hillsdale Hwy
- 424 NW Uptown Terrace







