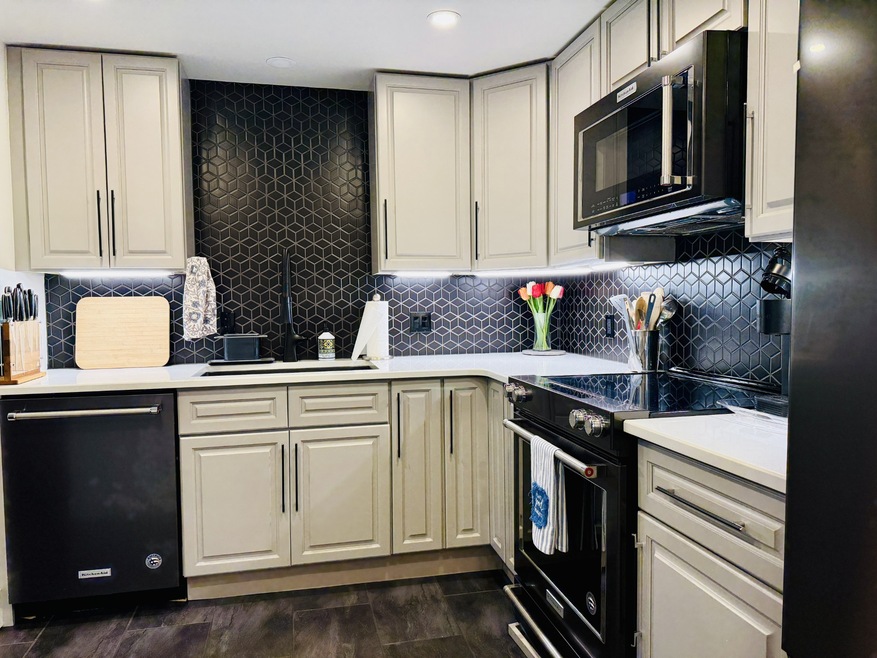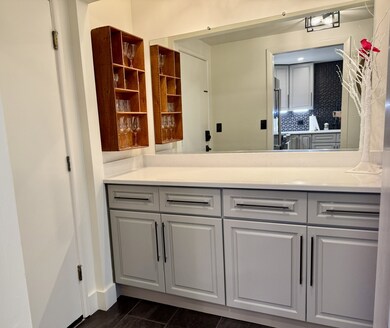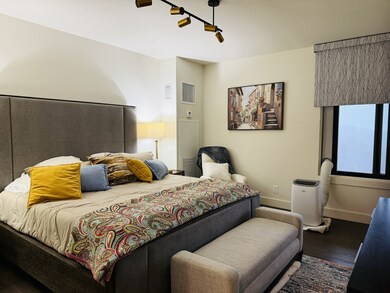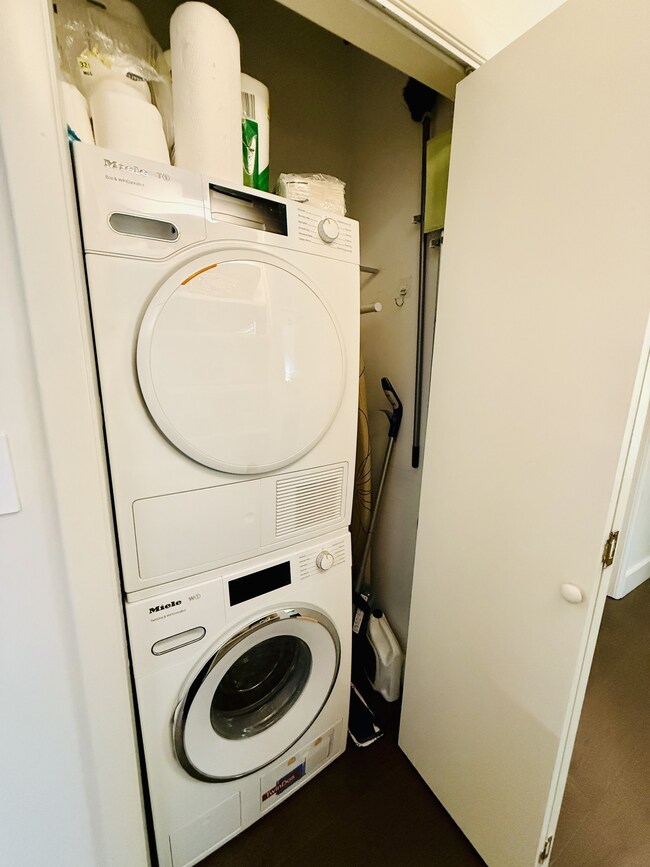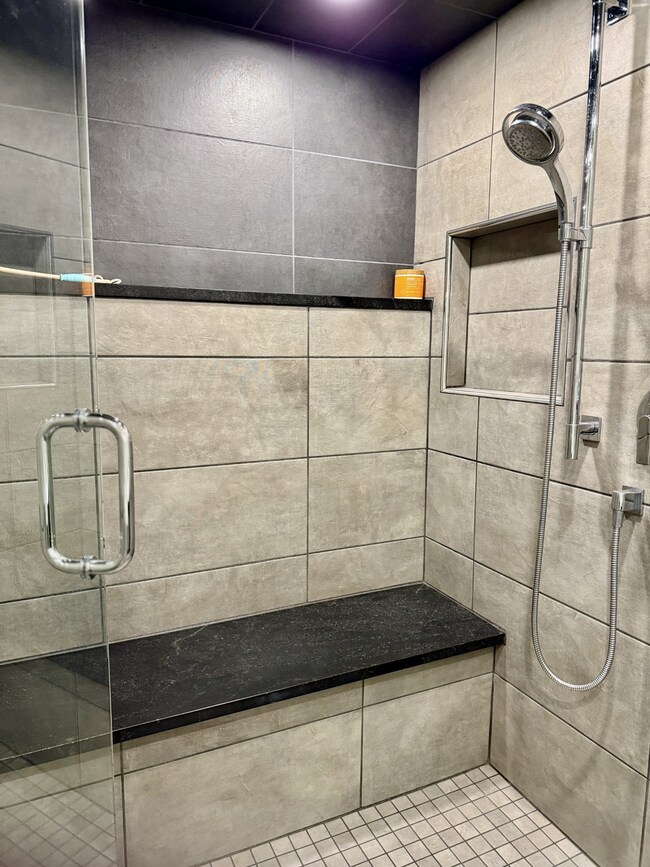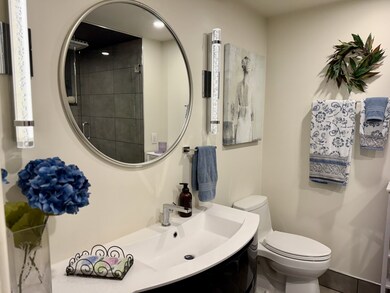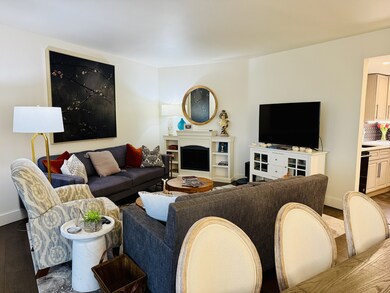Wessex Towers Condominiums 6666 Brookmont Terrace Unit 1102 Nashville, TN 37205
West Meade NeighborhoodEstimated payment $4,133/month
Highlights
- In Ground Pool
- Open Floorplan
- Walk-In Closet
- City View
- Stainless Steel Appliances
- Security Guard
About This Home
Looking for Luxury Living at it’s best and affordable? Want to know where the hidden jewel in Nashville is that is in plain sight? Look no further. Experience Luxury Living at its best at the Wessex Towers. This prime unit is fully renovated, w/d in the unit and filled with light, spectacular SUNSETS, and ALL INCLUSIVE HOA! Enjoy stress-free living—your HOA dues cover all utilities! That means heat, air conditioning, water, cable, and even Internet are all included at no extra cost. Cancel your fitness membership with Wessex on site gym open 24/7. No surprise utility bills—just one convenient monthly fee! This is a beautifully renovated condo facing west for the most gorgeous sunset and nature views. You condo can also see some of the lights just west of downtown from the extensive terrace with large sliding doors. Located just 9 miles from downtown and easy access to I-40. 24/7 doorman on site and a new updated camera system for added security and for peace of mind. See over 30 items covered in HOA list in documents!! Don’t miss this rare opportunity for luxury, convenience, and breathtaking views—schedule a tour today! Guest suites are available for $135.00 a night. Oh yes and there’s more, want help with unloading your groceries? Carts and help are available. What's included in HOA you ask? Electricity, water, internet, cable, heating and air, grounds maintenance, common areas and don’t miss the gorgeous pool! This unit comes with additional storage space and an assigned parking spot. Also primary bedroom has additional closet space. Must see it! Wondering about location? Incredible prime location between West Meade and Bellevue, only 9 miles to downtown Nashville. Close to shopping, dining, spas, medical centers, Warner Parks and easy access to I-40. Oh and just so you know, no pets except for registered support animals. And if you like birds and fish to keep you company, those are allowed as well.
Listing Agent
RE/MAX Homes And Estates Brokerage Phone: 6153309779 License #299726 Listed on: 11/20/2025

Property Details
Home Type
- Multi-Family
Est. Annual Taxes
- $1,804
Year Built
- Built in 1973
HOA Fees
- $1,078 Monthly HOA Fees
Property Views
- Bluff
- Valley
Home Design
- Property Attached
Interior Spaces
- 1,321 Sq Ft Home
- Property has 1 Level
- Open Floorplan
- Ceiling Fan
- Entrance Foyer
- Combination Dining and Living Room
- Interior Storage Closet
- Basement Fills Entire Space Under The House
Kitchen
- Built-In Electric Oven
- Built-In Electric Range
- Microwave
- Freezer
- Ice Maker
- Dishwasher
- Stainless Steel Appliances
- Kitchen Island
- Disposal
Flooring
- Laminate
- Tile
Bedrooms and Bathrooms
- 2 Main Level Bedrooms
- Walk-In Closet
- 2 Full Bathrooms
Laundry
- Dryer
- Washer
Home Security
- Fire and Smoke Detector
- Fire Sprinkler System
Parking
- 10 Open Parking Spaces
- 11 Parking Spaces
- 1 Carport Space
- Assigned Parking
Accessible Home Design
- Accessible Elevator Installed
- Accessible Hallway
- Accessible Approach with Ramp
Schools
- Westmeade Elementary School
- Bellevue Middle School
- James Lawson High School
Utilities
- Central Heating and Cooling System
- High Speed Internet
- Cable TV Available
Additional Features
- In Ground Pool
- 1,307 Sq Ft Lot
Listing and Financial Details
- Assessor Parcel Number 129140A12200CO
Community Details
Overview
- Association fees include cable TV, electricity, maintenance structure, ground maintenance, internet, recreation facilities, pest control, sewer, trash, water
- High-Rise Condominium
- Wessex Towers Subdivision
Pet Policy
- Call for details about the types of pets allowed
Security
- Security Guard
Map
About Wessex Towers Condominiums
Home Values in the Area
Average Home Value in this Area
Tax History
| Year | Tax Paid | Tax Assessment Tax Assessment Total Assessment is a certain percentage of the fair market value that is determined by local assessors to be the total taxable value of land and additions on the property. | Land | Improvement |
|---|---|---|---|---|
| 2024 | $1,804 | $55,450 | $19,000 | $36,450 |
| 2023 | $1,804 | $55,450 | $19,000 | $36,450 |
| 2022 | $2,100 | $55,450 | $19,000 | $36,450 |
| 2021 | $1,823 | $55,450 | $19,000 | $36,450 |
| 2020 | $2,491 | $59,025 | $11,250 | $47,775 |
| 2019 | $1,862 | $59,025 | $11,250 | $47,775 |
Property History
| Date | Event | Price | List to Sale | Price per Sq Ft | Prior Sale |
|---|---|---|---|---|---|
| 11/10/2022 11/10/22 | Sold | $575,000 | 0.0% | $435 / Sq Ft | View Prior Sale |
| 10/02/2022 10/02/22 | Pending | -- | -- | -- | |
| 09/27/2022 09/27/22 | For Sale | $575,000 | +64.3% | $435 / Sq Ft | |
| 07/29/2021 07/29/21 | Sold | $350,000 | -7.7% | $265 / Sq Ft | View Prior Sale |
| 07/25/2021 07/25/21 | Pending | -- | -- | -- | |
| 07/19/2021 07/19/21 | For Sale | $379,000 | -- | $287 / Sq Ft |
Purchase History
| Date | Type | Sale Price | Title Company |
|---|---|---|---|
| Warranty Deed | $575,000 | -- | |
| Warranty Deed | $350,000 | Heritage T&E Co Inc | |
| Warranty Deed | $222,500 | Heritage T&E Co Inc | |
| Interfamily Deed Transfer | -- | None Available |
Mortgage History
| Date | Status | Loan Amount | Loan Type |
|---|---|---|---|
| Previous Owner | $250,000 | Unknown |
Source: Realtracs
MLS Number: 3049261
APN: 129-14-0A-122-00
- 6666 Brookmont Terrace Unit 1005
- 6666 Brookmont Terrace Unit 605
- 6666 Brookmont Terrace Unit 1007
- 6666 Brookmont Terrace Unit 709
- 6666 Brookmont Terrace Unit 307
- 6617 Ellesmere Rd
- 841 Highland Crest Dr
- 589 Harpeth Trace Dr
- 260 Cana Cir
- 814 Marquette Dr
- 6828 Highland Park Dr
- 421 Siena Dr
- 6820 Highway 70 S Unit 209
- 21 Vaughns Gap Rd Unit 146
- 21 Vaughns Gap Rd Unit A22
- 21 Vaughns Gap Rd Unit 88F
- 21 Vaughns Gap Rd Unit 55
- 21 Vaughns Gap Rd Unit 132
- 21 Vaughns Gap Rd
- 21 Vaughns Gap Rd Unit 105
- 6666 Brookmont Terrace Unit 605
- 6666 Brookmont Terrace Unit 307
- 501 Shadowood Dr
- 6501 Harding Pike
- 21 Vaughns Gap Rd Unit D52
- 200 Erin Ln
- 6936 Highway 70 S
- 2036 Morrison Ridge Dr
- 210 Old Hickory Blvd Unit 53
- 1000 Amberwood Cir
- 108 Brookfield Ave Unit B
- 1124 Woodbury Falls Ct
- 350 Old Hickory Blvd
- 1082 Woodbury Falls Dr
- 201 Brookfield Ave
- 111 Old Hickory Blvd
- 2828 Old Hickory Blvd
- 510 Old Hickory Blvd
- 329 Deer Lake Dr Unit 329
- 1 Club Pkwy
