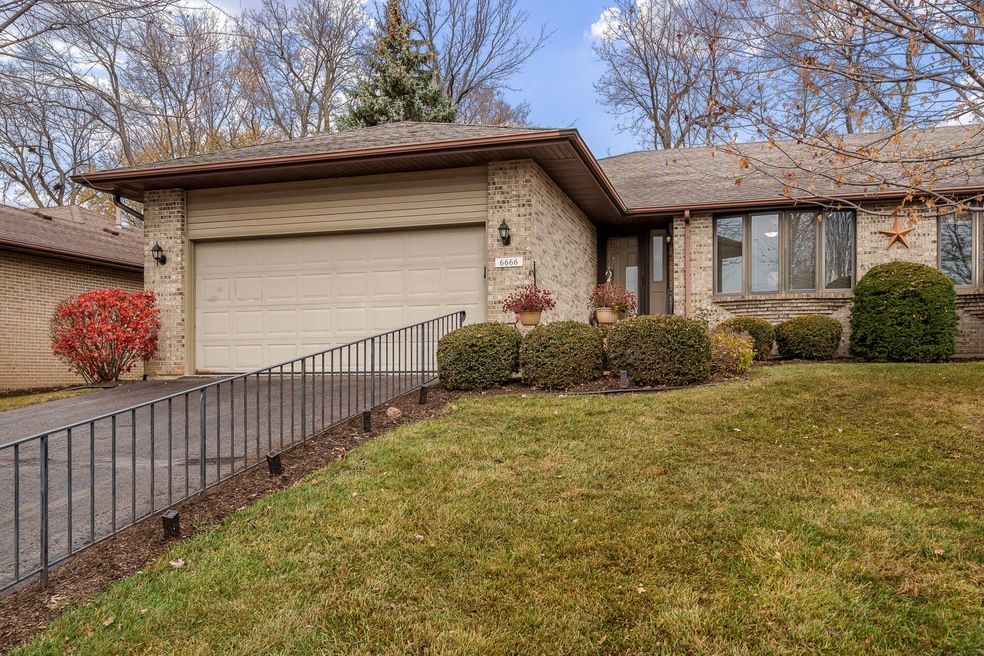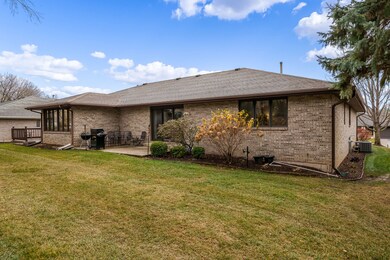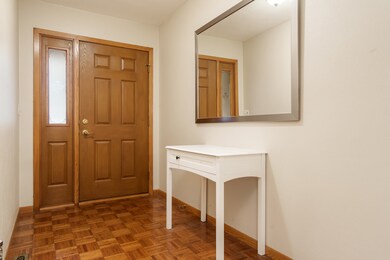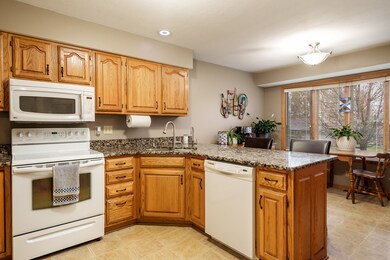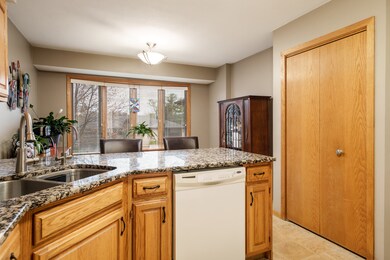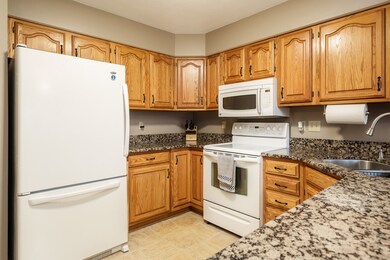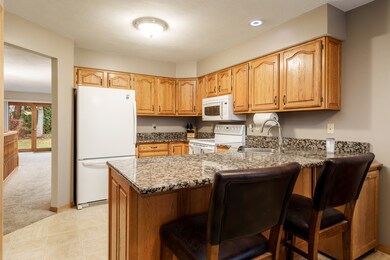6666 Sandalwood Close Unit 63A Rockford, IL 61108
Estimated payment $2,054/month
Highlights
- Patio
- Laundry Room
- Central Air
- Resident Manager or Management On Site
- Bathroom on Main Level
- Water Softener
About This Home
All-brick condo built by Zentz Builders. High-quality craftsmanship and attention to detail are the hallmarks of Zentz builders. Granite kitchen countertops and an eat-in dining area for the family. Fully finished lower level with an additional full bath, family area, and bedroom or office. Two full baths on the main level, with a primary bedroom ensuite. Impeccably landscaped, offering a quiet retreat after a long day's work. Stainless steel appliances, main floor laundry area, and so much more.
Listing Agent
Berkshire Hathaway HomeServices Crosby Starck Real Estate Brokerage Email: clientcare@starckre.com License #471000612 Listed on: 11/21/2025

Property Details
Home Type
- Condominium
Est. Annual Taxes
- $5,368
Year Built
- Built in 1990
HOA Fees
- $250 Monthly HOA Fees
Parking
- 2 Car Garage
- Driveway
- Parking Included in Price
Home Design
- Entry on the 1st floor
- Brick Exterior Construction
- Asphalt Roof
- Stone Siding
Interior Spaces
- 1,476 Sq Ft Home
- 1-Story Property
- Ceiling Fan
- Fireplace With Gas Starter
- Window Treatments
- Family Room
- Living Room with Fireplace
- Dining Room
Kitchen
- Microwave
- Dishwasher
- Disposal
Bedrooms and Bathrooms
- 2 Bedrooms
- 2 Potential Bedrooms
- Bathroom on Main Level
- 3 Full Bathrooms
Laundry
- Laundry Room
- Dryer
- Washer
Basement
- Basement Fills Entire Space Under The House
- Finished Basement Bathroom
Outdoor Features
- Patio
Schools
- Gregory Elementary School
- Eisenhower Middle School
- Guilford High School
Utilities
- Central Air
- Heating System Uses Natural Gas
- Water Softener
Community Details
Overview
- Association fees include lawn care, snow removal
- 2 Units
Pet Policy
- No Pets Allowed
Security
- Resident Manager or Management On Site
Map
Home Values in the Area
Average Home Value in this Area
Tax History
| Year | Tax Paid | Tax Assessment Tax Assessment Total Assessment is a certain percentage of the fair market value that is determined by local assessors to be the total taxable value of land and additions on the property. | Land | Improvement |
|---|---|---|---|---|
| 2024 | $5,368 | $62,651 | $8,714 | $53,937 |
| 2023 | $5,113 | $55,243 | $7,684 | $47,559 |
| 2022 | $4,956 | $49,377 | $6,868 | $42,509 |
| 2021 | $4,814 | $45,275 | $6,297 | $38,978 |
| 2020 | $4,732 | $42,801 | $5,953 | $36,848 |
| 2019 | $4,661 | $40,794 | $5,674 | $35,120 |
| 2018 | $4,427 | $38,445 | $5,347 | $33,098 |
| 2017 | $4,569 | $36,793 | $5,117 | $31,676 |
| 2016 | $4,172 | $33,616 | $5,021 | $28,595 |
| 2015 | $4,224 | $33,616 | $5,021 | $28,595 |
| 2014 | $4,279 | $34,411 | $6,278 | $28,133 |
Property History
| Date | Event | Price | List to Sale | Price per Sq Ft |
|---|---|---|---|---|
| 11/21/2025 11/21/25 | For Sale | $257,000 | -- | $137 / Sq Ft |
Purchase History
| Date | Type | Sale Price | Title Company |
|---|---|---|---|
| Deed | -- | Howard Hardyman & Diverde Llp | |
| Deed | $157,000 | -- |
Source: Midwest Real Estate Data (MRED)
MLS Number: 12519549
APN: 12-27-476-167
- 6636 Timberline Ln Unit 2
- 6875 Redansa Dr Unit 20A
- 6636 Timberline Ln
- 6804 Redansa Dr Unit 1B
- 1259 Anee Dr
- 1016 Cavite Ct
- 6517 Smallridge Rd
- 7297 Montmorency Dr
- 7327 Tulagi Trail
- 14 Acres Perryville & Fincham Rd
- 4 Acres Perryville & Fincham Rd
- 1148 Cerasus Dr
- 6560 Charles St
- 803 S Mulford Rd
- 7571 Magnolia Trail Unit B2
- 7611 Magnolia Trail Unit A2
- 1667 White Oak Trail Unit C1
- 7571 Magnolia Trail Unit 3-B2
- 2000 S Bell School Rd
- 3420 E State St
- 6269 Sulkey Ln
- 1754 Millbrook Ln
- 375 Bienterra Trail
- 6497 Maeve Ln
- 2515 Mandrake Dr
- 524 Triton Ave
- 747 N Bell School Rd
- 653 Clark Dr
- 7367 Meander Dr
- 906 Mcknight Cir
- 5523 Sandhutton Ct Unit 5523
- 4805 Javelin Dr
- 2775 Stowmarket Ave
- 5563 Stockton Dr
- 4815-4860 Creekview Rd
- 4752 E Lawn Dr
- 197 Flintridge Dr
- 134 Flintridge Dr
- 4008 16th Ave Unit 4
- 1912 1914 Remington Rd Unit 1914 Remington rd
