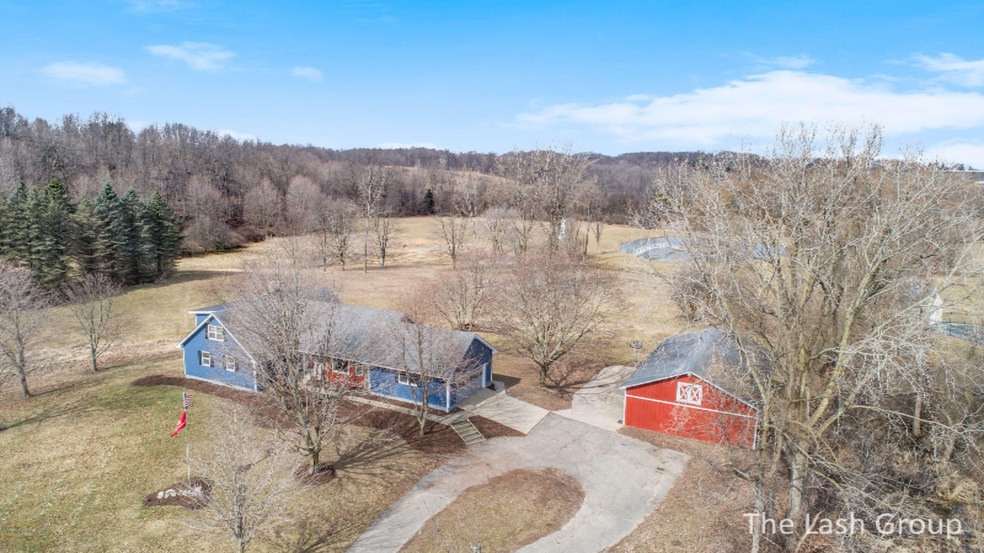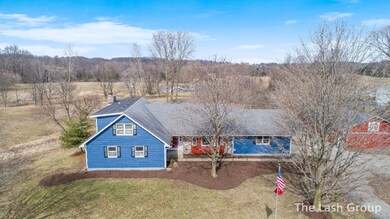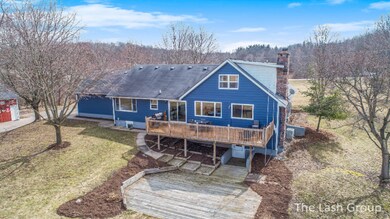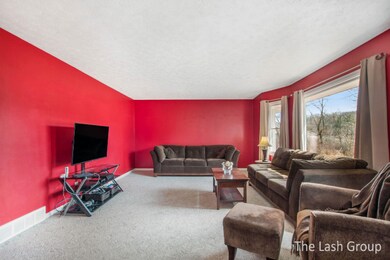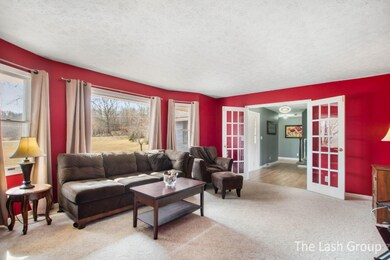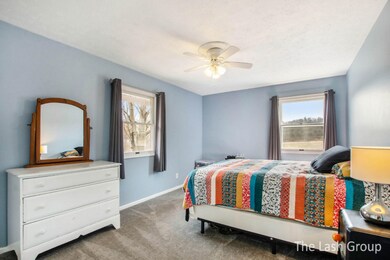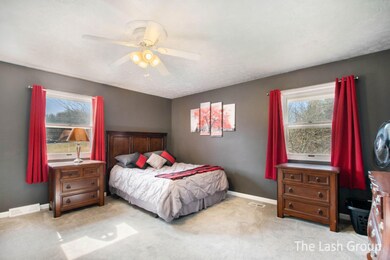
6667 60th St SE Grand Rapids, MI 49512
Cascade Township NeighborhoodAbout This Home
As of June 2023Come see this captivating five bedroom, four bathroom home recently updated with granite counter tops and cozy electric fireplace, this home includes an in-law suite with it's own entrance that also leads to a large patio. An attached 2 stall garage with a paved driveway and a pole barn, this home is located on almost 5 acres of open land with a few mature trees and a breath taking view you can enjoy from the deck. Make an appointment today for a private tour.
Last Agent to Sell the Property
Priscilla Cazier
EXP Realty LLC Listed on: 03/16/2020
Home Details
Home Type
Single Family
Est. Annual Taxes
$4,040
Year Built
1975
Lot Details
0
Parking
2
Listing Details
- Property Sub-Type: Single Family Residence
- Property Type: Residential
- New Construction: No
- ArchitecturalStyle: Traditional
- Stories: 2
- Year Built: 1975
- ResoPropertyType: Residential
- Location Property Info:Property Sub-Type: Single Family Residence
- General Property Info:New Construction2: No
- General Property Info:Lot Dimensions: 330x638x330x637
- General Property Info:Waterfront3: No
- General Property Info:Basement: Yes
- General Property Info:Total Fin SqFt All Levels: 4269.0
- General Property Info:Main Level Primary: Yes
- General Property Info:Main Level Laundry: Yes
- Tax Info:Annual Property Tax: 4059.03
- Tax Info:Zoning3: Res
- Waterfront Options:Water Access YN: No
- Roofing:Composition: Yes
- Heat Type:Forced Air: Yes
- Air Conditioning:Central Air: Yes
- Sewer:Septic System: Yes
- Manufactured:Manufactured YN: No
- Substructure:Full: Yes
- Appliances Dryer: Yes
- Appliances Refrigerators: Yes
- Washers: Yes
- Landscape:ShrubsHedges: Yes
- Heat Source:Natural Gas3: Yes
- General Property Info:Total Fireplaces: 1.0
- Util Avail at Street:Electric: Yes
- Util Avail at Street:Natural Gas2: Yes
- Utilities Attached:Natural Gas: Yes
- Util Avail at Street:Telephone Line2: Yes
- Windows:Low Emissivity Windows: Yes
- General Property Info:Fireplace: Yes
- Lot Description:Rolling Hills: Yes
- Utilities Attached:Telephone Line: Yes
- Additional Items:Ceiling Fans: Yes
- Additional Items:Window Treatments: Yes
- Appliances Microwave: Yes
- Substructure:Walk Out: Yes
- Additional Items:Humidifier: Yes
- Water Heater:Natural Gas4: Yes
- Mineral Rights:No: Yes
- Landscape:Flower Garden: Yes
- Additional Items:Guest Quarters: Yes
- General Property Info:SqFt Above Grade: 3042.0
- General Property Info Garage YN: Yes
- Architectural Style:Traditional: Yes
- Fencing:Fenced Back: Yes
- Other Structures:Pole Barn: Yes
- Special Features: None
- Property Sub Type: Detached
Interior Features
- Appliances: Cooktop, Dishwasher, Dryer, Microwave, Oven, Range, Refrigerator, Washer
- Interior Amenities: Ceiling Fan(s), Garage Door Opener, Guest Quarters, Humidifier, Pantry
- Fireplace Features: Living Room
- Fireplace: Yes
- Fireplaces: 1
- Total Bedrooms: 5
- Main Level Bedrooms: 2
- Full Bathrooms: 4
- Total Bathrooms: 4
- Basement: Full, Walk-Out Access
- LivingArea: 4269.0
- Window Features: Low-Emissivity Windows, Window Treatments
- General Property Info:Stories2: 2.0
- Appliances:Oven: Yes
- Appliances Range: Yes
- Kitchen Features:Mud Room Access: Yes
- Kitchen Features Pantry: Yes
- Fireplace:Living: Yes
- Appliances Dishwasher: Yes
- Kitchen Features:Snack Bar: Yes
- Appliances:Cook Top: Yes
Exterior Features
- Construction Materials: Aluminum Siding
- Fencing: Fenced Back
- List Price: 440000.0
- Lot Features: Rolling Hills
- Other Structures: Pole Barn
- Patio and Porch Features: Deck, Patio
- Road Surface Type: Paved
- Roof: Composition
- Waterfront: No
- Access Feat:Accessibility Features2: No
- Driveway Paved: Yes
- Exterior Material:Aluminum Siding: Yes
- Patio and Porch Features:Deck(s): Yes
- Patio And Porch Features:Patio: Yes
Garage/Parking
- Attached Garage: Yes
- Garage Spaces: 2.0
- Garage: Yes
- Parking Features: Attached
- Additional Items:Garage Door Opener: Yes
- Parking Features Attached2: Yes
- General Property Info:Garage Spaces: 2.0
Utilities
- Cooling: Central Air
- Cooling: Yes
- Heating: Forced Air
- Heating: Yes
- Sewer: Septic Tank
- Utilities: Phone Available, Natural Gas Available, Electricity Available, Phone Connected, Natural Gas Connected
- Water Source: Well
- Water Well: Yes
Lot Info
- Lot Size Acres: 4.96
- Lot Size Area: 4.96
- Lot Dimensions: 330x638x330x637
- Lot Size Sq Ft: 216058.0
- Zoning Description: Res
- ResoLotSizeUnits: Acres
Tax Info
- Tax Annual Amount: 4059.03
- Tax Year: 2019
Ownership History
Purchase Details
Home Financials for this Owner
Home Financials are based on the most recent Mortgage that was taken out on this home.Purchase Details
Home Financials for this Owner
Home Financials are based on the most recent Mortgage that was taken out on this home.Purchase Details
Home Financials for this Owner
Home Financials are based on the most recent Mortgage that was taken out on this home.Purchase Details
Home Financials for this Owner
Home Financials are based on the most recent Mortgage that was taken out on this home.Similar Homes in Grand Rapids, MI
Home Values in the Area
Average Home Value in this Area
Purchase History
| Date | Type | Sale Price | Title Company |
|---|---|---|---|
| Quit Claim Deed | -- | None Listed On Document | |
| Warranty Deed | $399,425 | None Available | |
| Interfamily Deed Transfer | -- | None Available | |
| Warranty Deed | $250,000 | Sun Title Agency Of Mi Llc |
Mortgage History
| Date | Status | Loan Amount | Loan Type |
|---|---|---|---|
| Previous Owner | $238,000 | Credit Line Revolving | |
| Previous Owner | $298,278 | VA | |
| Previous Owner | $235,000 | New Conventional | |
| Previous Owner | $100,000 | Credit Line Revolving | |
| Previous Owner | $75,000 | Credit Line Revolving | |
| Previous Owner | $80,496 | Unknown | |
| Previous Owner | $15,000 | Credit Line Revolving | |
| Previous Owner | $100,000 | Credit Line Revolving | |
| Previous Owner | $50,000 | Credit Line Revolving |
Property History
| Date | Event | Price | Change | Sq Ft Price |
|---|---|---|---|---|
| 06/06/2023 06/06/23 | Sold | $500,000 | 0.0% | $131 / Sq Ft |
| 04/18/2023 04/18/23 | Pending | -- | -- | -- |
| 04/13/2023 04/13/23 | Price Changed | $500,000 | -4.4% | $131 / Sq Ft |
| 04/07/2023 04/07/23 | Price Changed | $523,000 | -0.4% | $137 / Sq Ft |
| 03/31/2023 03/31/23 | For Sale | $525,000 | +31.4% | $138 / Sq Ft |
| 07/06/2020 07/06/20 | Sold | $399,425 | -9.2% | $94 / Sq Ft |
| 04/02/2020 04/02/20 | Pending | -- | -- | -- |
| 03/16/2020 03/16/20 | For Sale | $440,000 | +76.0% | $103 / Sq Ft |
| 07/19/2013 07/19/13 | Sold | $250,000 | -9.1% | $59 / Sq Ft |
| 06/27/2013 06/27/13 | Pending | -- | -- | -- |
| 03/28/2013 03/28/13 | For Sale | $275,000 | -- | $64 / Sq Ft |
Tax History Compared to Growth
Tax History
| Year | Tax Paid | Tax Assessment Tax Assessment Total Assessment is a certain percentage of the fair market value that is determined by local assessors to be the total taxable value of land and additions on the property. | Land | Improvement |
|---|---|---|---|---|
| 2025 | $4,040 | $199,800 | $0 | $0 |
| 2024 | $4,040 | $193,300 | $0 | $0 |
| 2023 | $4,973 | $159,900 | $0 | $0 |
| 2022 | $4,931 | $157,900 | $0 | $0 |
| 2021 | $4,819 | $153,500 | $0 | $0 |
| 2020 | $2,775 | $147,600 | $0 | $0 |
| 2019 | $4,059 | $141,500 | $0 | $0 |
| 2018 | $3,975 | $142,400 | $0 | $0 |
| 2017 | $3,780 | $121,600 | $0 | $0 |
| 2016 | $3,644 | $120,900 | $0 | $0 |
| 2015 | -- | $120,900 | $0 | $0 |
| 2013 | -- | $122,000 | $0 | $0 |
Agents Affiliated with this Home
-
K
Seller's Agent in 2023
Kelly Stein-Lloyd
Greenridge Realty (Caledonia)
(616) 427-6879
2 in this area
88 Total Sales
-

Buyer's Agent in 2023
Micah Childress
Five Star Real Estate (Grandv)
(616) 916-3645
1 in this area
279 Total Sales
-
P
Seller's Agent in 2020
Priscilla Cazier
EXP Realty LLC
-
J
Seller Co-Listing Agent in 2020
Jason Lash
Epique Realty
(616) 821-1350
1 in this area
658 Total Sales
-
R
Seller's Agent in 2013
Randal Denooy
Independence Realty (Main)
-
K
Seller Co-Listing Agent in 2013
Karen Shillito
Shillito, Karen
Map
Source: Southwestern Michigan Association of REALTORS®
MLS Number: 20010018
APN: 41-19-33-300-013
- 6830 Golden View Dr SE
- 7190 Thornapple River Ct SE
- 7205 60th St SE
- 6691 Egan Ave SE
- 6501 Thornapple River Dr SE
- 6505 Thornapple River Dr SE
- 5640 Kraft Ave SE
- 4908 Prairie River Dr SE
- 6821 Chapin Ave SE
- 7476 68th St SE
- 7635 Sandy Hollow Dr SE
- 6016 Port View Dr SE
- 6022 Port View Dr SE
- 8027 Thornapple River Dr SE
- 7282 Graymoor St SE
- 7310 Graymoor St SE
- 7548 Willow Pointe Dr
- 7266 Graymoor St SE
- 7293 Graymoor St SE
- 7287 Graymoor St SE
