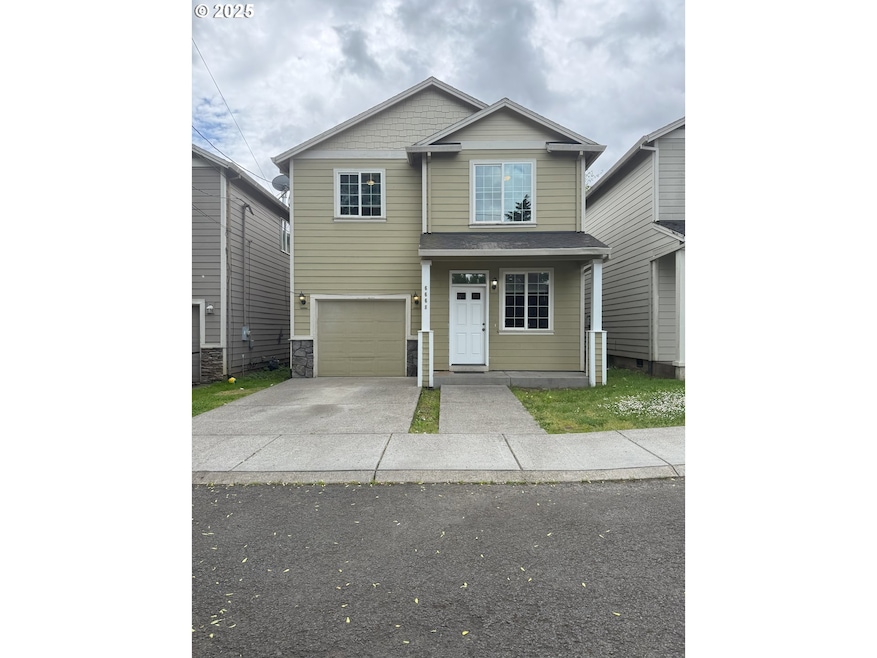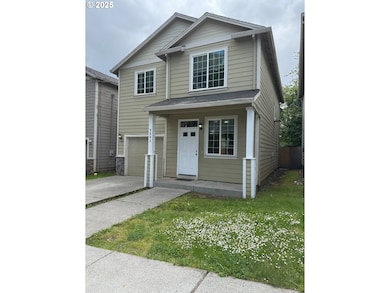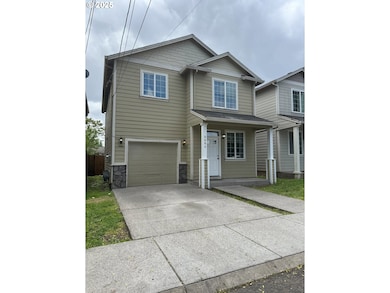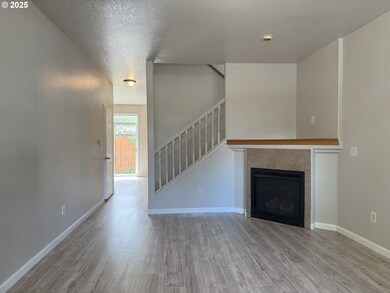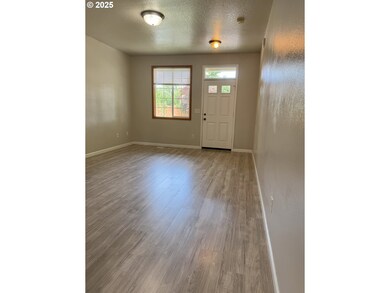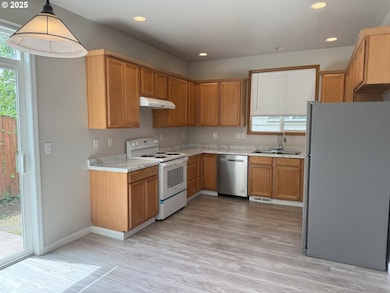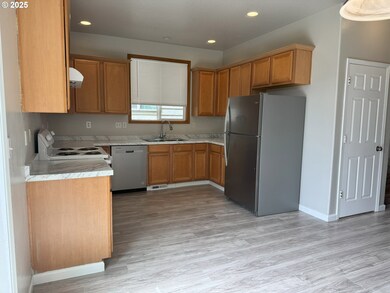
$440,000
- 2 Beds
- 2.5 Baths
- 820 Sq Ft
- 5004 SE Rural St
- Unit B
- Portland, OR
Enjoy care free living built by Schumacher Homes.Excellent craftsmanship. High ceilings, light and bright. Kitchen quartz island with room for bar stools.Private fenced backyard patio with outside storage, electric fireplace, mini spilts.Builtins and storage opportunities through out. Parking allowed on the street in front of unit. New owner responsible for lawn and gardening.Work space on the
Madeleine Rose Premiere Property Group, LLC
