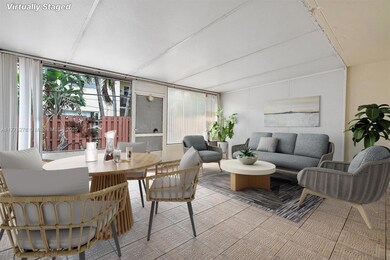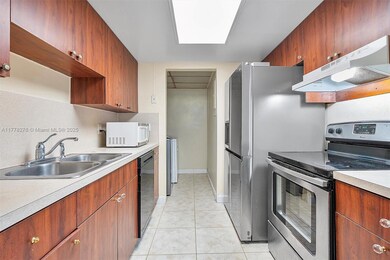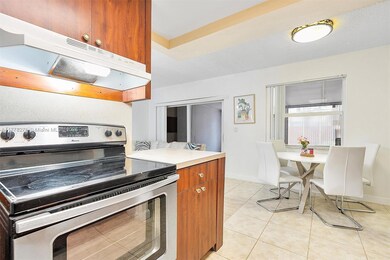Estimated payment $2,611/month
Highlights
- Clubhouse
- Garden View
- Community Basketball Court
- Main Floor Bedroom
- Community Pool
- Balcony
About This Home
***REDUCED TO SELL, OFFERING 1 YEAR HOA FEE PRE-PAID* Spacious 4-bedroom / 2.5-bathroom townhouse in Davie. Open layout featuring a spacious kitchen, one bedroom and guest bath conveniently located on the 1st floor. Generous primary suite with dual closets and private balcony. Tile flooring on 1st floor and wood laminate on 2nd floor. Laundry room with a full-size washer/dryer. Large fully fenced patio, with a covered area, perfect for entertaining. Impact sliding glass doors and windows on 1st floor. 2 assigned parking spaces. Unit updates include new A/C, Water Heater, Refrigerator, Dishwasher, Washer, and Dryer. Centrally located near top schools, universities, dining, shopping, and major highways. Bundled service pricing available for buyers. Connect with the listing agent for details.
Listing Agent
Lindsay Garcia De Cardona
Redfin Corporation License #3375506 Listed on: 04/08/2025

Townhouse Details
Home Type
- Townhome
Est. Annual Taxes
- $4,221
Year Built
- Built in 1973
HOA Fees
- $840 Monthly HOA Fees
Parking
- 2 Car Garage
- Guest Parking
- Assigned Parking
Home Design
- Split Level Home
- Entry on the 2nd floor
Interior Spaces
- 1,440 Sq Ft Home
- 2-Story Property
- Ceiling Fan
- Blinds
- Sliding Windows
- Garden Views
Kitchen
- Eat-In Kitchen
- Electric Range
- Dishwasher
Flooring
- Tile
- Vinyl
Bedrooms and Bathrooms
- 4 Bedrooms
- Main Floor Bedroom
- Primary Bedroom Upstairs
- Split Bedroom Floorplan
- Shower Only
Laundry
- Laundry in Utility Room
- Washer and Dryer Hookup
Home Security
Outdoor Features
- Balcony
- Exterior Lighting
Schools
- Acreage Pines Elementary School
- Allapattah Middle School
- Academic Solutions High School
Additional Features
- Fenced
- Central Heating and Cooling System
Listing and Financial Details
- Assessor Parcel Number 504127AB0290
Community Details
Overview
- Brentwood Townhouse 1 Condos
- Brentwood Townhouse 1 Subdivision
Amenities
- Clubhouse
- Community Center
- Party Room
Recreation
- Community Basketball Court
- Community Playground
- Community Pool
Pet Policy
- Breed Restrictions
Security
- Complete Accordion Shutters
- High Impact Windows
- High Impact Door
Map
Home Values in the Area
Average Home Value in this Area
Tax History
| Year | Tax Paid | Tax Assessment Tax Assessment Total Assessment is a certain percentage of the fair market value that is determined by local assessors to be the total taxable value of land and additions on the property. | Land | Improvement |
|---|---|---|---|---|
| 2025 | $4,221 | $258,450 | -- | -- |
| 2024 | $3,593 | $238,800 | $23,880 | $214,930 |
| 2023 | $3,593 | $144,930 | $0 | $0 |
| 2022 | $2,969 | $131,760 | $0 | $0 |
| 2021 | $2,696 | $119,790 | $0 | $0 |
| 2020 | $2,613 | $160,190 | $16,020 | $144,170 |
| 2019 | $2,425 | $144,390 | $14,440 | $129,950 |
| 2018 | $2,215 | $135,020 | $13,500 | $121,520 |
| 2017 | $1,987 | $81,820 | $0 | $0 |
| 2016 | $1,816 | $74,390 | $0 | $0 |
| 2015 | $1,802 | $67,630 | $0 | $0 |
| 2014 | $1,686 | $61,490 | $0 | $0 |
| 2013 | -- | $66,790 | $6,680 | $60,110 |
Property History
| Date | Event | Price | List to Sale | Price per Sq Ft | Prior Sale |
|---|---|---|---|---|---|
| 08/06/2025 08/06/25 | Price Changed | $270,000 | -9.7% | $188 / Sq Ft | |
| 04/29/2025 04/29/25 | Price Changed | $299,000 | -3.5% | $208 / Sq Ft | |
| 04/08/2025 04/08/25 | For Sale | $310,000 | +24.0% | $215 / Sq Ft | |
| 05/26/2023 05/26/23 | Sold | $250,000 | -9.1% | $174 / Sq Ft | View Prior Sale |
| 04/10/2023 04/10/23 | Pending | -- | -- | -- | |
| 02/28/2023 02/28/23 | For Sale | $275,000 | 0.0% | $191 / Sq Ft | |
| 02/03/2023 02/03/23 | Pending | -- | -- | -- | |
| 01/18/2023 01/18/23 | Price Changed | $275,000 | -4.8% | $191 / Sq Ft | |
| 12/23/2022 12/23/22 | For Sale | $289,000 | -- | $201 / Sq Ft |
Purchase History
| Date | Type | Sale Price | Title Company |
|---|---|---|---|
| Warranty Deed | $250,000 | South Florida Title | |
| Interfamily Deed Transfer | -- | Accommodation | |
| Interfamily Deed Transfer | -- | Attorney | |
| Interfamily Deed Transfer | -- | Attorney | |
| Warranty Deed | $212,000 | Fidelity Natl Title Ins Co | |
| Warranty Deed | $132,000 | Consolidated Title Company | |
| Warranty Deed | $65,000 | -- | |
| Warranty Deed | $33,429 | -- |
Mortgage History
| Date | Status | Loan Amount | Loan Type |
|---|---|---|---|
| Previous Owner | $180,000 | Purchase Money Mortgage | |
| Previous Owner | $125,400 | Purchase Money Mortgage | |
| Previous Owner | $65,000 | Seller Take Back |
Source: MIAMI REALTORS® MLS
MLS Number: A11778276
APN: 50-41-27-AB-0290
- 6728 SW 40th St Unit 49
- 6632 SW 41st St Unit 6632
- 6784 SW 39th Ct
- 6797 SW 40th St Unit 71
- 6936 SW 39th St Unit D304
- 6560 SW 41st Place Unit 153
- 4163 SW 66th Terrace Unit 108
- 4155 SW 66th Terrace Unit 104
- 4165 SW 66th Terrace Unit 109
- 4163 SW 67th Ave Unit 211C
- 6944 SW 39th St Unit B106
- 6992 SW 39th St Unit I302
- 6900 SW 39th St Unit 208J
- 6900 SW 39th St Unit 106J
- 6900 SW 39th St Unit 206J
- 4169 SW 67th Ave Unit 205A
- 6500 SW 41st Ct Unit 88
- 00 Davie Rd
- 4060 SW 70th Terrace
- 4100 SW 64th Ave Unit 314
- 4032 SW 67th Terrace
- 4036 SW 67th Terrace
- 6650 SW 39th St Unit A1
- 4163 SW 67th Ave
- 3908 SW 67th Terrace Unit 112
- 6568 SW 41st Place Unit 151
- 6560 SW 41st Place Unit 153
- 3928 SW 67th Way Unit 97
- 4199 SW 67th Ave
- 6518 SW 41st St Unit 6518
- 6541 SW 41st Ct Unit 173
- 6797 SW 40th St Unit 71
- 4163 SW 67th Ave Unit 211C
- 4163 SW 67th Ave Unit 216C
- 6928 SW 39th St Unit 207
- 6976 SW 39th St Unit G102
- 4169 SW 67th Ave
- 6900 SW 39th St Unit 305J
- 6900 SW 39th St Unit 208J
- 6900 SW 39th St Unit 206J






