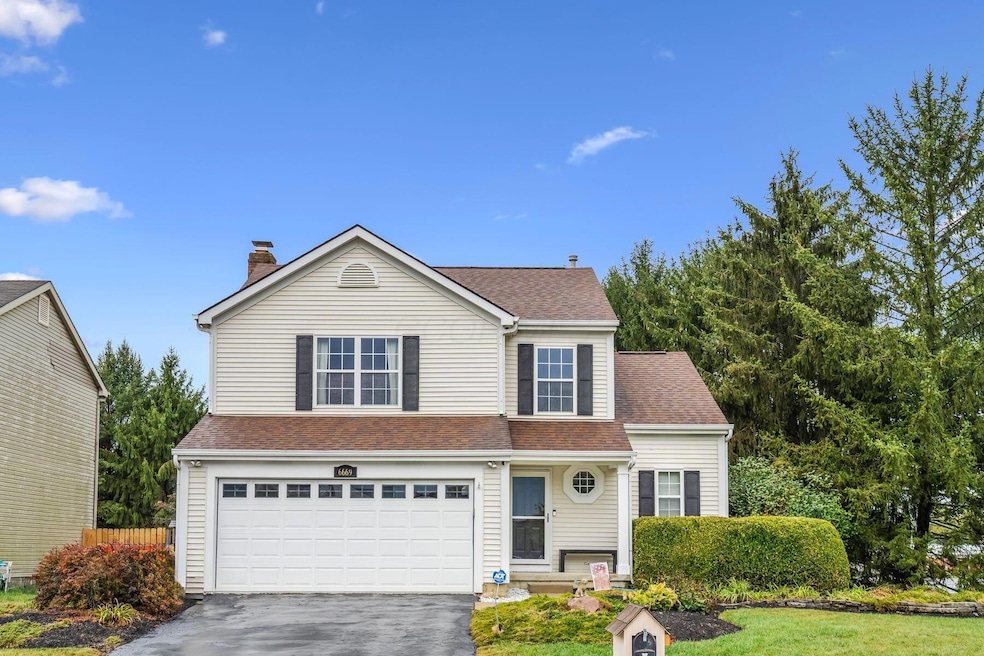
6669 Laburnum Dr Canal Winchester, OH 43110
East Columbus-White Ash NeighborhoodEstimated payment $2,131/month
Highlights
- Whirlpool Bathtub
- Fenced Yard
- Patio
- Sun or Florida Room
- 2 Car Attached Garage
- Shed
About This Home
Welcome to your next chapter in Canal Winchester! This lovely 3-bedroom, 2.5 bathroom home blends comfort, style & convenience in a vibrant neighborhood w/ Canal Winchester schools, Columbus taxes, & Columbus water. You're sure to love the fantastic floorplan w/sleek LVP flooring throughout the 1st floor. Spacious eat-in kitchen offers a center island & stainless steel appl (approx. 3-years old), great-sized family room w/cozy gas fireplace, AMAZING 3-season room (approx. $30,000) w/beautiful windows on 3-sides allowing you to bring the outdoors in throughout the year, fully-fenced rear yard, shed, patio & irrigation system. Upstairs you'll find 3 spacious bedrooms, 2 full bathrooms, incl. a jetted tub & huge closet in the owners' suite. Unfinished lower level provides you w/storage galore! Easy access to parks, freeways, stores & more!
Home Details
Home Type
- Single Family
Est. Annual Taxes
- $4,094
Year Built
- Built in 1997
Lot Details
- 0.26 Acre Lot
- Fenced Yard
- Irrigation
HOA Fees
- $5 Monthly HOA Fees
Parking
- 2 Car Attached Garage
- Garage Door Opener
Home Design
- Block Foundation
- Vinyl Siding
Interior Spaces
- 1,536 Sq Ft Home
- 2-Story Property
- Gas Log Fireplace
- Family Room
- Sun or Florida Room
- Laundry on main level
Kitchen
- Gas Range
- Microwave
- Dishwasher
Flooring
- Carpet
- Laminate
- Vinyl
Bedrooms and Bathrooms
- 3 Bedrooms
- Whirlpool Bathtub
Basement
- Partial Basement
- Crawl Space
Outdoor Features
- Patio
- Shed
- Storage Shed
Utilities
- Forced Air Heating and Cooling System
- Heating System Uses Gas
Community Details
- Association Phone (614) 861-1441
- Meadows @ Winchester HOA
Listing and Financial Details
- Assessor Parcel Number 490-239589-00
Map
Home Values in the Area
Average Home Value in this Area
Tax History
| Year | Tax Paid | Tax Assessment Tax Assessment Total Assessment is a certain percentage of the fair market value that is determined by local assessors to be the total taxable value of land and additions on the property. | Land | Improvement |
|---|---|---|---|---|
| 2024 | $4,094 | $94,570 | $26,250 | $68,320 |
| 2023 | $4,099 | $94,570 | $26,250 | $68,320 |
| 2022 | $3,035 | $64,440 | $13,130 | $51,310 |
| 2021 | $3,070 | $64,440 | $13,130 | $51,310 |
| 2020 | $3,058 | $64,440 | $13,130 | $51,310 |
| 2019 | $2,818 | $52,780 | $10,500 | $42,280 |
| 2018 | $2,552 | $52,780 | $10,500 | $42,280 |
| 2017 | $2,552 | $52,780 | $10,500 | $42,280 |
| 2016 | $2,348 | $43,790 | $9,070 | $34,720 |
| 2015 | $2,356 | $43,790 | $9,070 | $34,720 |
| 2014 | $2,356 | $43,790 | $9,070 | $34,720 |
| 2013 | $1,245 | $46,095 | $9,555 | $36,540 |
Property History
| Date | Event | Price | Change | Sq Ft Price |
|---|---|---|---|---|
| 09/06/2025 09/06/25 | For Sale | $330,000 | -- | $215 / Sq Ft |
Purchase History
| Date | Type | Sale Price | Title Company |
|---|---|---|---|
| Interfamily Deed Transfer | -- | None Available | |
| Interfamily Deed Transfer | -- | None Available | |
| Warranty Deed | $165,000 | Transohio Residential Title | |
| Survivorship Deed | $129,000 | Transohio Residential Title |
Mortgage History
| Date | Status | Loan Amount | Loan Type |
|---|---|---|---|
| Open | $168,000 | New Conventional | |
| Closed | $132,795 | VA | |
| Closed | $34,236 | Stand Alone Second | |
| Closed | $319,000 | Unknown | |
| Closed | $4,721 | Unknown | |
| Closed | $33,000 | Unknown | |
| Closed | $132,000 | No Value Available |
Similar Homes in Canal Winchester, OH
Source: Columbus and Central Ohio Regional MLS
MLS Number: 225033843
APN: 490-239589
- 6684 Lagrange Dr Unit 48C
- 6702 Axtel Dr Unit 6E
- 6757 Lagrange Dr Unit 57A
- 6755 Axtel Dr Unit 14C
- 5169 Eastbend Dr
- 5112 Clermonte Dr
- 6773 Axtel Dr Unit 17E
- Fairton Plan at Brookview
- Henley Plan at Brookview
- Bellamy Plan at Brookview
- Pendleton Plan at Brookview
- Sienna Plan at Brookview
- Juniper Plan at Brookview
- Chatham Plan at Brookview
- Harmony Plan at Brookview
- 6151 Bay Brook Dr
- 5422 Wrigley St
- 5195 Mantua Dr Unit 62D
- 5176 Mantua Dr Unit 65D
- 6977 Remsen Dr Unit 77D
- 5303 Amalfi Dr
- 6722 Hamler Dr Unit 33C
- 6755 Brandon Village Way
- 5186 Lodi Dr Unit 5186
- 5393 Blanchard Dr
- 6307 Lehman Rd
- 5171 Mantua Dr Unit 64-C
- 6460 Chelsea Glen Dr
- 6460 Chelsea Glen Dr Unit 44-6400.1405602
- 6460 Chelsea Glen Dr Unit 29-4972.1405600
- 6460 Chelsea Glen Dr Unit 17-6618.1405604
- 5222 Flower Valley Dr
- 6582 Cloverlawn Cir
- 6340 Saddler Way
- 4900 Gender Rd
- 6060 Rossi Dr
- 6400 Birch Trail Ln
- 6655 Kodiak Dr
- 5949 Katelyn Ln
- 4584 Samoyed Dr






