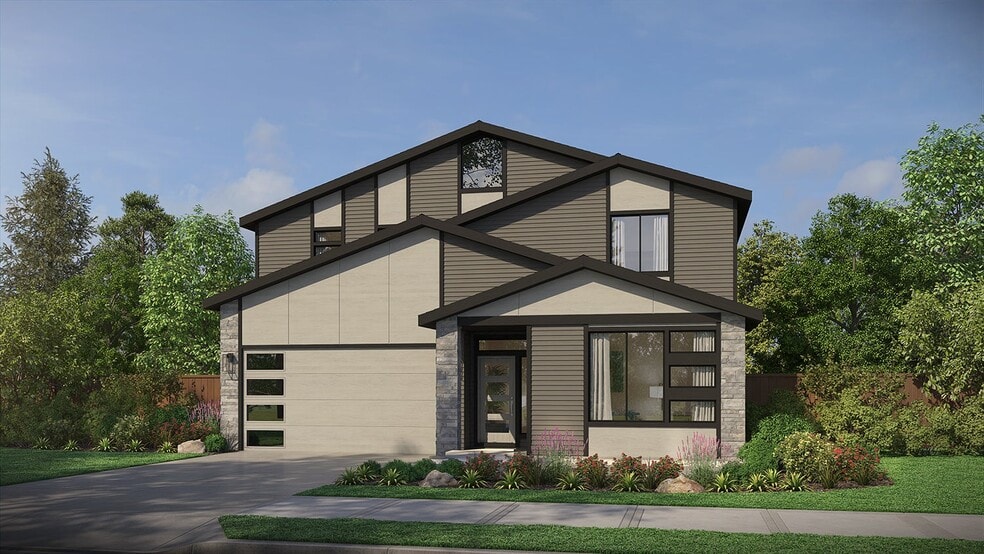
Estimated payment $5,708/month
Highlights
- New Construction
- Clubhouse
- Community Pool
- Star Middle School Rated A-
- Mud Room
- Pickleball Courts
About This Home
The Bridger is a highly adaptable and spacious two-story home offering up to 3,238 square feet of beautifully designed living space, with 4 to 5 bedrooms, 3 to 4 bathrooms, and a 3-car tandem garage with the option for a fourth bay. Thoughtfully crafted to balance open-concept living with flexibility, the Bridger is perfect for growing families, multi-generational households, or those who love to entertain. Upon entry, you’re welcomed by a den—a perfect home office, study, or flex space. Also located on the main floor is a bedroom and full bathroom, ideal for guests or extended family. Just past this area, a convenient mud room with built-in storage connects directly to the spacious tandem garage. A nearby hall includes additional cabinetry for storage and the staircase to the second floor. At the heart of the home, the dining area flows into the gourmet kitchen, which features a large center island and an oversized walk-in pantry that also connects directly to the mud room for everyday convenience. Opposite the kitchen is the expansive two-story great room, filled with natural light from oversized windows and a double sliding glass door in the dining area that opens to the covered patio—perfect for indoor-outdoor living. Upstairs, you’ll find a generous loft that can be converted into a fifth bedroom with an added full bathroom. If the fifth bedroom option is selected, a new loft space can be added above the great room to maintain that flexible living space. The primary...
Sales Office
| Monday - Tuesday |
Closed
|
| Wednesday - Sunday |
11:00 AM - 5:00 PM
|
Home Details
Home Type
- Single Family
HOA Fees
- $200 Monthly HOA Fees
Parking
- 3 Car Garage
Home Design
- New Construction
Interior Spaces
- 2-Story Property
- Fireplace
- Mud Room
Kitchen
- Breakfast Area or Nook
- Walk-In Pantry
Bedrooms and Bathrooms
- 5 Bedrooms
- Walk-In Closet
Outdoor Features
- Covered Patio or Porch
Community Details
Recreation
- Pickleball Courts
- Community Playground
- Community Pool
- Park
- Trails
Additional Features
- Clubhouse
Map
Other Move In Ready Homes in Inspirado
About the Builder
- Inspirado
- 7649 W Whisper Ridge Dr Unit Rouge
- 6731 N Magic Mallard Ave Unit Addison
- 6753 N Magic Mallard Ave Unit Larkspur
- Inspirado
- 7636 W Old School St Unit Elmwood
- 7731 W Daybreak Run Ct
- 7672 W Old School St Unit Hudson
- Inspirado
- 7680 W Old School St Unit Camas
- 7645 W Lookout View St
- 7633 W Lookout View St
- 7689 W Lookout View St Unit Sienna XL
- 7479 W Lookout View St
- 7580 W Lookout View St
- 7720 W Lookout View St
- Inspirado
- 8088 W Inspirado Dr
- 8062 W Inspirado Dr
- 8300 W Inspirado Dr
