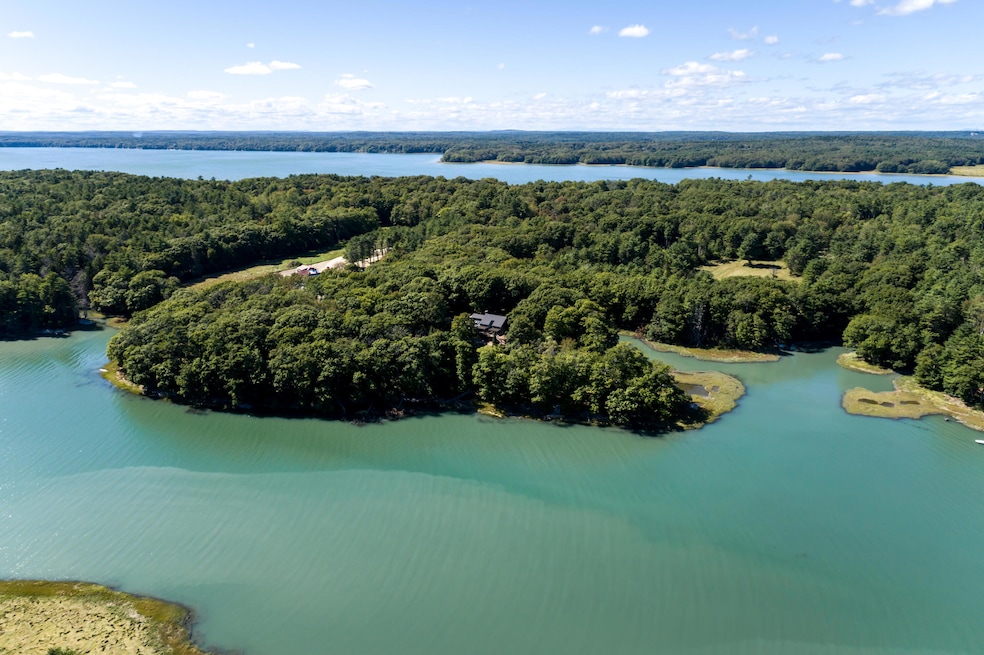
$1,391,850
- 3 Beds
- 2.5 Baths
- 3,141 Sq Ft
- 60 County Crossing
- Brunswick, ME
Discover new construction in the exclusive County Line Estates! Nestled in a tranquil and private setting, County Line Estates features only 11 select homes surrounded by over 25 acres of lush common land, providing a peaceful retreat just 10 minutes from downtown Brunswick. Experience the serenity of County Line Estates—a perfect place to call home for years to come.
Jacqueline Nedwell Town & Shore Real Estate







