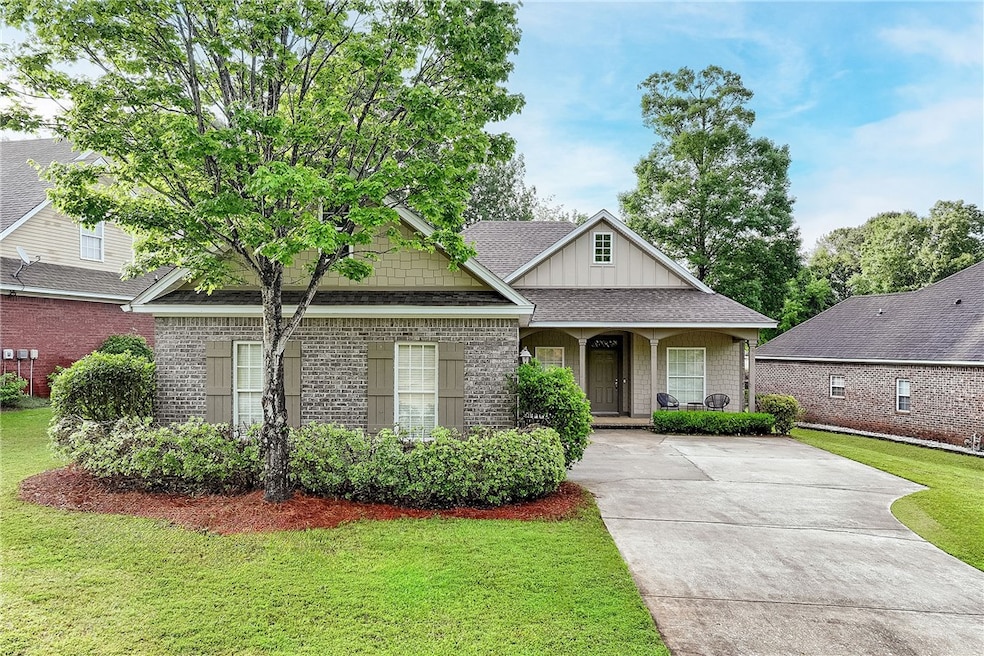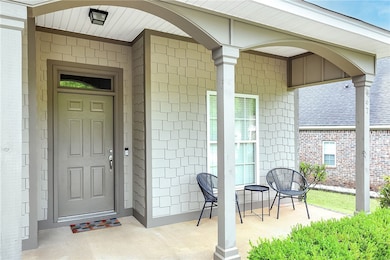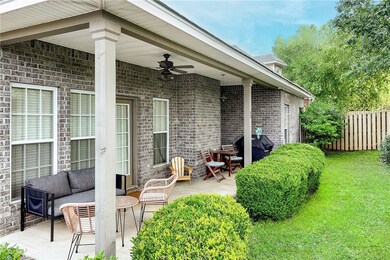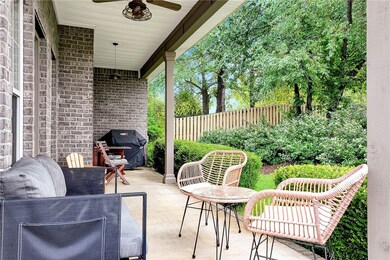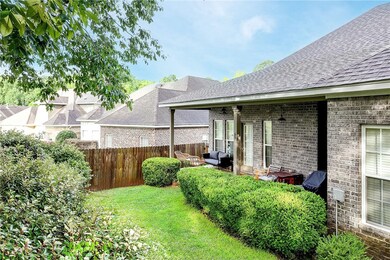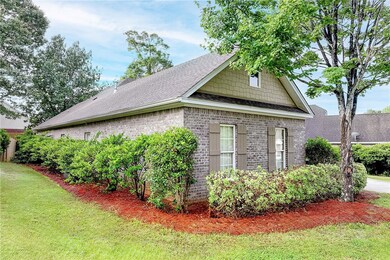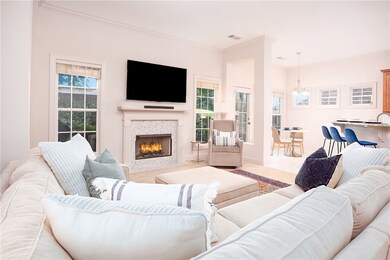
667 Carpenter Way Auburn, AL 36830
Grove Hill NeighborhoodHighlights
- Clubhouse
- Attic
- Community Pool
- Auburn Early Education Center Rated A
- Combination Kitchen and Living
- Covered patio or porch
About This Home
As of June 2025Charming & updated, this 4 BD/2 BA, 1-story ranch in coveted South Auburn & highly-desired GROVE HILL is a dream come true. Hurry before this one slips away. All-brick, move-in-ready with quaint front & back covered porches make this a quintessential Southern home. Fully-fenced & flat lot surrounded by mature trees & lush landscaping with tons of shade & privacy. Recently renovated kitchen, bathrooms, new roof & water heater (2023). Kitchen has granite counters with bar seating & breakfast nook. Primary bath with tiled shower, soaker tub & double vanity. 2 pools & ponds, playground, covered pavilion, sidewalks & nearby Lake Wilmore Rec Center with covered pool & pickleball. Zoned for popular OES & AEEC. Grove Hill couldn't be more quaint & convenient-1 mile from Publix, restaurants & shopping; few miles from campus, hospital, downtown Auburn & Opelika, I-85, Hwy 280, TigerTown, Chewacla Park & RTJ Golf.
Last Agent to Sell the Property
EXP REALTY - SOUTHERN BRANCH License #120860 Listed on: 05/22/2025

Home Details
Home Type
- Single Family
Est. Annual Taxes
- $2,085
Year Built
- Built in 2007
Lot Details
- 0.31 Acre Lot
- Property is Fully Fenced
- Privacy Fence
Parking
- 2 Car Attached Garage
Home Design
- Brick Veneer
- Slab Foundation
- Cement Siding
Interior Spaces
- 1,878 Sq Ft Home
- 1-Story Property
- Ceiling Fan
- Gas Log Fireplace
- Combination Kitchen and Living
- Formal Dining Room
- Attic Fan
- Dryer
Kitchen
- Breakfast Area or Nook
- Eat-In Kitchen
- Gas Cooktop
- Microwave
- Dishwasher
- Kitchen Island
- Disposal
Flooring
- Carpet
- Ceramic Tile
Bedrooms and Bathrooms
- 4 Bedrooms
- 2 Full Bathrooms
- Garden Bath
Outdoor Features
- Covered patio or porch
- Outdoor Storage
Schools
- Auburn Early Education/Ogletree Elementary And Middle School
Utilities
- Central Air
- Heat Pump System
- Cable TV Available
Listing and Financial Details
- Assessor Parcel Number 18-03-05-0-000-317.000
Community Details
Overview
- Property has a Home Owners Association
- Grove Hill Subdivision
Amenities
- Clubhouse
Recreation
- Community Pool
Ownership History
Purchase Details
Purchase Details
Similar Homes in Auburn, AL
Home Values in the Area
Average Home Value in this Area
Purchase History
| Date | Type | Sale Price | Title Company |
|---|---|---|---|
| Warranty Deed | -- | -- | |
| Warranty Deed | -- | -- |
Property History
| Date | Event | Price | Change | Sq Ft Price |
|---|---|---|---|---|
| 06/26/2025 06/26/25 | Sold | $419,500 | +1.1% | $223 / Sq Ft |
| 06/06/2025 06/06/25 | Pending | -- | -- | -- |
| 05/27/2025 05/27/25 | For Sale | $415,000 | +11.1% | $221 / Sq Ft |
| 07/13/2023 07/13/23 | Sold | $373,505 | +5.2% | $199 / Sq Ft |
| 05/26/2023 05/26/23 | Pending | -- | -- | -- |
| 05/25/2023 05/25/23 | For Sale | $355,000 | +26.8% | $189 / Sq Ft |
| 06/10/2020 06/10/20 | Sold | $280,000 | -3.4% | $149 / Sq Ft |
| 05/11/2020 05/11/20 | Pending | -- | -- | -- |
| 02/21/2020 02/21/20 | For Sale | $289,900 | -- | $154 / Sq Ft |
Tax History Compared to Growth
Tax History
| Year | Tax Paid | Tax Assessment Tax Assessment Total Assessment is a certain percentage of the fair market value that is determined by local assessors to be the total taxable value of land and additions on the property. | Land | Improvement |
|---|---|---|---|---|
| 2024 | $2,085 | $39,606 | $5,000 | $34,606 |
| 2023 | $2,085 | $33,500 | $5,000 | $28,500 |
| 2022 | $2,998 | $29,152 | $5,000 | $24,152 |
| 2021 | $2,998 | $27,551 | $5,000 | $22,551 |
| 2020 | $2,998 | $55,514 | $10,000 | $45,514 |
| 2019 | $2,775 | $51,378 | $10,000 | $41,378 |
| 2018 | $2,775 | $51,380 | $0 | $0 |
| 2015 | $2,523 | $46,720 | $0 | $0 |
| 2014 | $2,561 | $47,420 | $0 | $0 |
Agents Affiliated with this Home
-
L
Seller's Agent in 2025
Lori Fuller
EXP REALTY - SOUTHERN BRANCH
-
R
Buyer's Agent in 2025
Rozi Hillyer Dover
HOMELINK REALTY
-
H
Seller's Agent in 2023
HOLLIS MARSHALL
BERKSHIRE HATHAWAY HOMESERVICES
-
A
Seller's Agent in 2020
AMY COTNEY
ROOTS REAL ESTATE INVESTMENT & DEVELOPMENT
Map
Source: Lee County Association of REALTORS®
MLS Number: 175047
APN: 18-03-05-0-000-317.000
- 1756 Vfw Rd
- 1832 Coopers Pond Rd
- 1550 Vfw Rd
- 783 Madeline Ln
- 1714 Vfw Rd
- 866 Stanton Dr
- 1100 Arcadia Ave Unit 304
- 1100 Arcadia Ave Unit 303
- 1100 Arcadia Ave Unit 301
- 1100 Arcadia Ave Unit 302
- 1618 Olivia Way
- 1264 Taylor Ct
- 1845 Wrights Mill Rd
- TBD Grove Hill Rd
- 1211 Ingleside Dr
- 583 E University Dr
- 1156 Walden Ln
- 711 Oak Knoll Cir
- 1150 Walden Ln
- 1646 Heron Pointe
