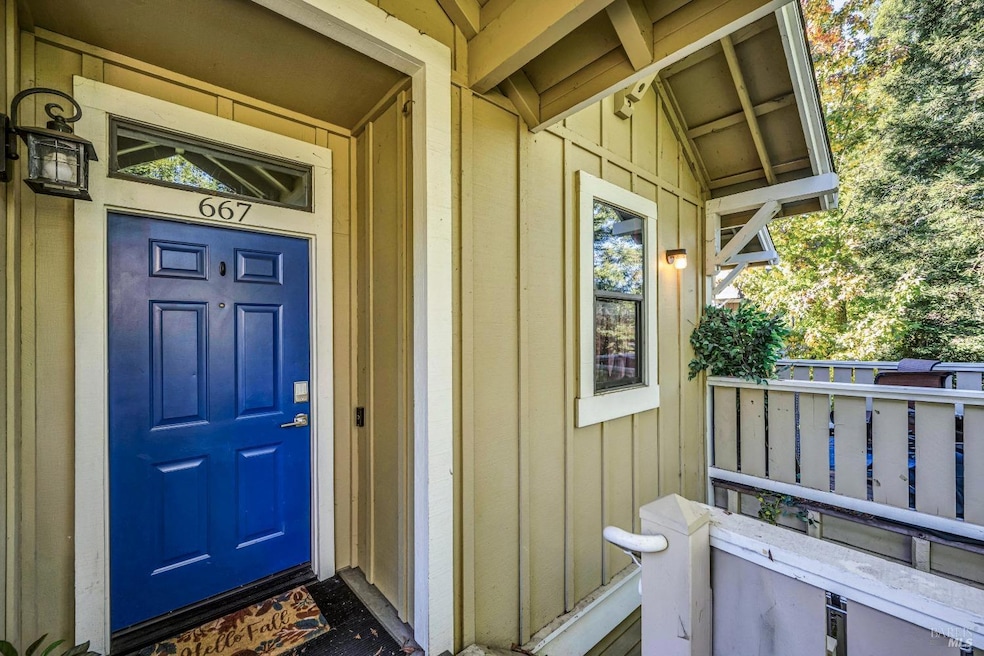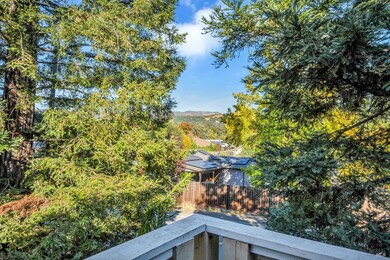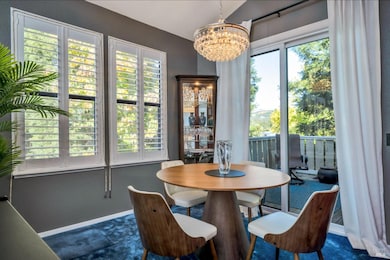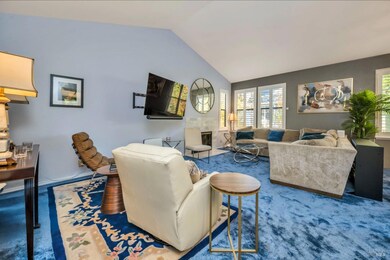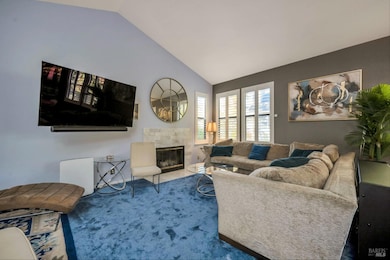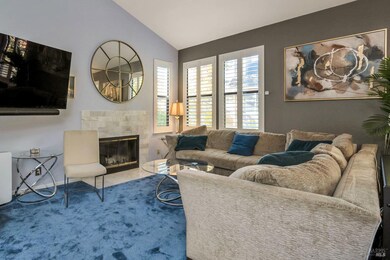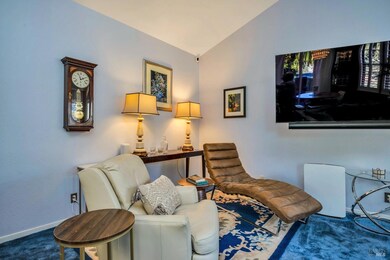
667 Cherry Ave Unit 34 Sonoma, CA 95476
Estimated payment $4,327/month
Highlights
- View of Trees or Woods
- Community Pool
- Balcony
- Living Room with Attached Deck
- Tennis Courts
- 1 Car Detached Garage
About This Home
Welcome to 667 Cherry Ave, with a unique opportunity for a hillside view! This colorful and vibrant upper-level condo situated in the sought-after Sonoma Greens complex, boasting numerous updates! Upon entering, you'll be welcomed by a floor plan that seamlessly integrates the living, dining, and kitchen areas. The living room is bathed in natural light from large windows, creating a bright and cheerful atmosphere. The kitchen is well-equipped with modern appliances, ample cabinetry, and beautiful tile inlays, making it perfect for both everyday living and entertaining. Step outside to your private balcony, where you can enjoy those beautiful views of the redwoods and a peek at the Mayacamas Mountains. It's an ideal spot for savoring a morning coffee or an evening glass of local wine. The primary bedroom is a true haven, complete with an en-suite bathroom. Residents of Sonoma Greens enjoy access to community amenities, including a sparkling pool, tennis courts, and well-maintained walking paths, enhancing the overall living experience. Located just minutes from downtown Sonoma, this property offers easy access to world-class wineries, dining, and boutiques. Experience the best of Sonoma living at 667 Cherry Ave!
Property Details
Home Type
- Condominium
Est. Annual Taxes
- $7,391
Year Built
- Built in 1990 | Remodeled
Lot Details
- Low Maintenance Yard
HOA Fees
- $675 Monthly HOA Fees
Parking
- 1 Car Detached Garage
Property Views
- Woods
- Mountain
- Park or Greenbelt
Interior Spaces
- 1,289 Sq Ft Home
- 1-Story Property
- Fireplace With Gas Starter
- Family Room
- Living Room with Attached Deck
- Combination Dining and Living Room
- Laundry closet
Bedrooms and Bathrooms
- 2 Bedrooms
- 2 Full Bathrooms
Outdoor Features
- Fence Around Pool
- Balcony
Utilities
- Central Heating and Cooling System
- Internet Available
- Cable TV Available
Listing and Financial Details
- Assessor Parcel Number 052-860-034-000
Community Details
Overview
- Association fees include common areas, insurance on structure, maintenance exterior, ground maintenance, management, pool, roof, sewer, trash, water
- Sonoma Green Condo Association, Phone Number (916) 985-3633
- Greenbelt
Recreation
- Tennis Courts
- Community Pool
- Trails
Map
Home Values in the Area
Average Home Value in this Area
Tax History
| Year | Tax Paid | Tax Assessment Tax Assessment Total Assessment is a certain percentage of the fair market value that is determined by local assessors to be the total taxable value of land and additions on the property. | Land | Improvement |
|---|---|---|---|---|
| 2025 | $7,391 | $516,197 | $207,791 | $308,406 |
| 2024 | $7,391 | $506,076 | $203,717 | $302,359 |
| 2023 | $7,391 | $496,154 | $199,723 | $296,431 |
| 2022 | $7,086 | $486,426 | $195,807 | $290,619 |
| 2021 | $6,831 | $476,889 | $191,968 | $284,921 |
| 2020 | $5,413 | $353,854 | $131,871 | $221,983 |
| 2019 | $5,348 | $346,917 | $129,286 | $217,631 |
| 2018 | $5,259 | $340,115 | $126,751 | $213,364 |
| 2017 | $0 | $333,447 | $124,266 | $209,181 |
| 2016 | $4,849 | $326,910 | $121,830 | $205,080 |
| 2015 | -- | $322,000 | $120,000 | $202,000 |
| 2014 | -- | $226,210 | $70,710 | $155,500 |
Property History
| Date | Event | Price | Change | Sq Ft Price |
|---|---|---|---|---|
| 09/04/2025 09/04/25 | Price Changed | $575,000 | +0.9% | $446 / Sq Ft |
| 07/24/2025 07/24/25 | Price Changed | $570,000 | -0.9% | $442 / Sq Ft |
| 07/02/2025 07/02/25 | For Sale | $575,000 | 0.0% | $446 / Sq Ft |
| 06/30/2025 06/30/25 | Off Market | $575,000 | -- | -- |
| 03/05/2025 03/05/25 | For Sale | $575,000 | +21.8% | $446 / Sq Ft |
| 03/09/2020 03/09/20 | Sold | $472,000 | 0.0% | $366 / Sq Ft |
| 02/27/2020 02/27/20 | Pending | -- | -- | -- |
| 08/13/2019 08/13/19 | For Sale | $472,000 | -- | $366 / Sq Ft |
Purchase History
| Date | Type | Sale Price | Title Company |
|---|---|---|---|
| Quit Claim Deed | -- | None Listed On Document | |
| Grant Deed | $472,000 | First American Title Company | |
| Grant Deed | $329,000 | Fidelity National Title Co | |
| Interfamily Deed Transfer | -- | Fidelity National Title Co |
Mortgage History
| Date | Status | Loan Amount | Loan Type |
|---|---|---|---|
| Previous Owner | $377,600 | New Conventional | |
| Previous Owner | $134,000 | New Conventional | |
| Previous Owner | $220,000 | Unknown | |
| Previous Owner | $117,250 | Unknown |
About the Listing Agent

Sharon is the best! She's not only a lovely person, but to be more specific: she always had our best interests in mind, worked tirelessly to make the sale possible in a challenging situation, consistently exercised excellent judgment regarding the sale price and necessary repairs, and even managed to calm my nerves on several occasions. She was truly magnificent. We would happily work with Sharon again at any time, and my only regret is that she is not moving to Massachusetts to assist with our
Sharon's Other Listings
Source: Bay Area Real Estate Information Services (BAREIS)
MLS Number: 325010348
APN: 052-860-034
- 657 Cherry Ave Unit 29
- 611 Cherry Ave
- 615 Cherry Ave
- 603 Cherry Ave Unit 1
- 612 Cherry Ave
- 709 Amherst Cir
- 18225 Cottonwood Ave
- 715 Boyes Blvd
- 1112 Princeton Dr
- 18105 Vassar Ct
- 18103 Vassar Ct
- 438 Boyes Blvd Unit A & B
- 895 Princeton Dr
- 18039 Riverside Dr
- 18509 Wellesley Ct
- 18502 Wellesley Ct
- 664 Craig Ave
- 842 Country Meadow Ln
- 18001 Harvard Ct
- 17884 San Carlos Dr
- 171 Siesta Way
- 18615 Highway 12
- 736-800 2nd St
- 601 Napa Rd
- 5255 O'Donnell Ln
- One Lakeville Cir
- 3400 Matanzas Creek Ln
- 18 Del Sol Ct
- 200 Greenbriar Cir
- 1400 Technology Ln
- 55 Maria Dr
- 316 Acadia Dr
- 1900 Sestri Ln
- 1113 Baywood Dr
- 35 Forest Ln
- 1051 Stonebridge Dr
- 785 Baywood Dr
- 1119 Channing Way Unit A
- 495 N Mcdowell Blvd
- 3171 Valley Green Ln Unit 3171 Valley Green ln.
