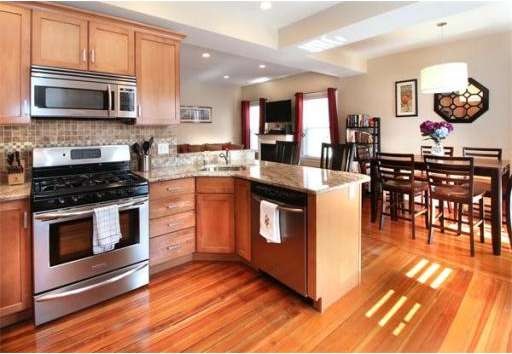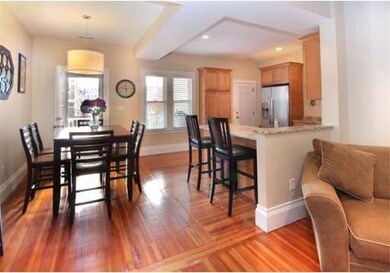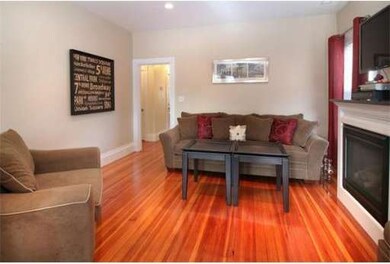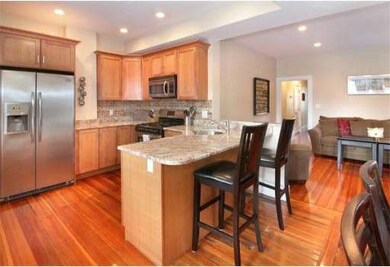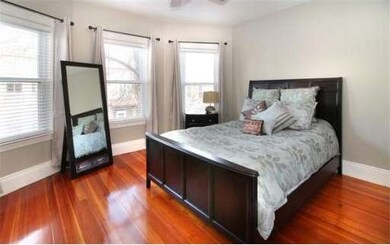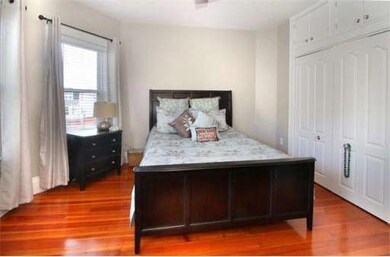
667 E 7th St Unit 2 Boston, MA 02127
South Boston NeighborhoodAbout This Home
As of January 2015Great M Street Beach Location!! Accessible to park, beach, bus lines & main streets. Stunning 2 bed/ 2 full bath, immaculate home offers detail thru-out. Freshly painted interior, well appointed for entertaining, unit offers open floor plan- living- dine- beautiful kitchen,granite breakfast bar, top line S.S. appliances, Hall closet at entry, stack laundry located in guest bath, gas frpl, custom master closet, new composite deck off dining room. Sun filled unit is self managed,owner occupied, deeded storage and pet friendly too. Recessed lights, dining room chandelier remains, custom blinds as well. Custom dble door closets in master en- suite bath, whirlpool and linen closet Two full baths- tile flooring and tub/ whirlpool baths. Spacious and comfortable living and in a wonderful location steps to everything! . 1st Showing & OH Sunday 11:30 to 1:00.
Property Details
Home Type
Condominium
Est. Annual Taxes
$8,698
Year Built
1905
Lot Details
0
Listing Details
- Unit Level: 3
- Unit Placement: Middle
- Special Features: None
- Property Sub Type: Condos
- Year Built: 1905
Interior Features
- Has Basement: Yes
- Fireplaces: 1
- Primary Bathroom: Yes
- Number of Rooms: 5
- Amenities: Public Transportation, Park, Walk/Jog Trails
- Electric: 100 Amps
- Energy: Insulated Windows, Insulated Doors
- Flooring: Tile, Hardwood
- Interior Amenities: Cable Available
- Bedroom 2: Second Floor
- Bathroom #1: First Floor
- Bathroom #2: Second Floor
- Kitchen: Second Floor
- Laundry Room: Second Floor
- Living Room: Second Floor
- Master Bedroom: Second Floor
- Master Bedroom Description: Bathroom - Full, Closet/Cabinets - Custom Built, Flooring - Hardwood, Window(s) - Bay/Bow/Box, Recessed Lighting
- Dining Room: Second Floor
Exterior Features
- Construction: Block
- Exterior: Shingles, Vinyl
- Exterior Unit Features: Deck - Composite, Decorative Lighting
Garage/Parking
- Parking: On Street Permit
- Parking Spaces: 0
Utilities
- Hot Water: Natural Gas
- Utility Connections: for Gas Range
Condo/Co-op/Association
- Association Fee Includes: Water, Sewer, Master Insurance
- Management: Owner Association
- Pets Allowed: Yes
- No Units: 3
- Unit Building: #-2
Ownership History
Purchase Details
Home Financials for this Owner
Home Financials are based on the most recent Mortgage that was taken out on this home.Purchase Details
Home Financials for this Owner
Home Financials are based on the most recent Mortgage that was taken out on this home.Purchase Details
Home Financials for this Owner
Home Financials are based on the most recent Mortgage that was taken out on this home.Similar Homes in the area
Home Values in the Area
Average Home Value in this Area
Purchase History
| Date | Type | Sale Price | Title Company |
|---|---|---|---|
| Not Resolvable | $491,000 | -- | |
| Deed | $425,500 | -- | |
| Deed | $401,000 | -- |
Mortgage History
| Date | Status | Loan Amount | Loan Type |
|---|---|---|---|
| Open | $323,000 | Stand Alone Refi Refinance Of Original Loan | |
| Closed | $359,000 | Stand Alone Refi Refinance Of Original Loan | |
| Closed | $368,250 | New Conventional | |
| Previous Owner | $340,000 | New Conventional | |
| Previous Owner | $395,800 | No Value Available | |
| Previous Owner | $401,000 | Purchase Money Mortgage |
Property History
| Date | Event | Price | Change | Sq Ft Price |
|---|---|---|---|---|
| 01/08/2015 01/08/15 | Sold | $491,000 | +1.2% | $472 / Sq Ft |
| 11/18/2014 11/18/14 | Pending | -- | -- | -- |
| 11/13/2014 11/13/14 | For Sale | $485,000 | +14.0% | $466 / Sq Ft |
| 06/21/2012 06/21/12 | Sold | $425,500 | -0.8% | $409 / Sq Ft |
| 04/19/2012 04/19/12 | Pending | -- | -- | -- |
| 03/29/2012 03/29/12 | For Sale | $429,000 | -- | $413 / Sq Ft |
Tax History Compared to Growth
Tax History
| Year | Tax Paid | Tax Assessment Tax Assessment Total Assessment is a certain percentage of the fair market value that is determined by local assessors to be the total taxable value of land and additions on the property. | Land | Improvement |
|---|---|---|---|---|
| 2025 | $8,698 | $751,100 | $0 | $751,100 |
| 2024 | $7,849 | $720,100 | $0 | $720,100 |
| 2023 | $7,577 | $705,500 | $0 | $705,500 |
| 2022 | $7,380 | $678,300 | $0 | $678,300 |
| 2021 | $7,096 | $665,000 | $0 | $665,000 |
| 2020 | $6,769 | $641,000 | $0 | $641,000 |
| 2019 | $6,316 | $599,200 | $0 | $599,200 |
| 2018 | $5,979 | $570,500 | $0 | $570,500 |
| 2017 | $5,648 | $533,300 | $0 | $533,300 |
| 2016 | $5,424 | $493,100 | $0 | $493,100 |
| 2015 | $5,494 | $453,700 | $0 | $453,700 |
| 2014 | $5,095 | $405,000 | $0 | $405,000 |
Agents Affiliated with this Home
-

Seller's Agent in 2015
Tia Zaferakis
Conway - S. Boston
(617) 699-6268
25 in this area
53 Total Sales
-

Buyer's Agent in 2015
Femion Mezini
Capital Realty Group
(508) 801-7122
8 in this area
158 Total Sales
-

Seller's Agent in 2012
Michael Sylvia
Terrier Real Estate
(617) 212-1900
2 in this area
2 Total Sales
-
J
Buyer's Agent in 2012
John Mullen
Advisors Living - Canton
Map
Source: MLS Property Information Network (MLS PIN)
MLS Number: 71768425
APN: SBOS-000000-000007-002557-000004
- 159 M St Unit 3
- 654 E 7th St Unit 3
- 646 E 7th St Unit 1
- 1 Balmoral Park
- 4 Monks St Unit 1
- 658 E 6th St Unit 3
- 633 E 6th St
- 183 L St Unit 1
- 715 E 7th St
- 715 E 7th St Unit 5
- 10 Peters St Unit 2
- 614 E 7th St
- 615 E 6th St Unit 6
- 722 E 6th St
- 603 E 6th St Unit 2
- 84 Marine Rd
- 594 E 7th St
- 734 E 6th St Unit 2
- 11 Beckler Ave
- 9 Beckler Ave Unit 2
