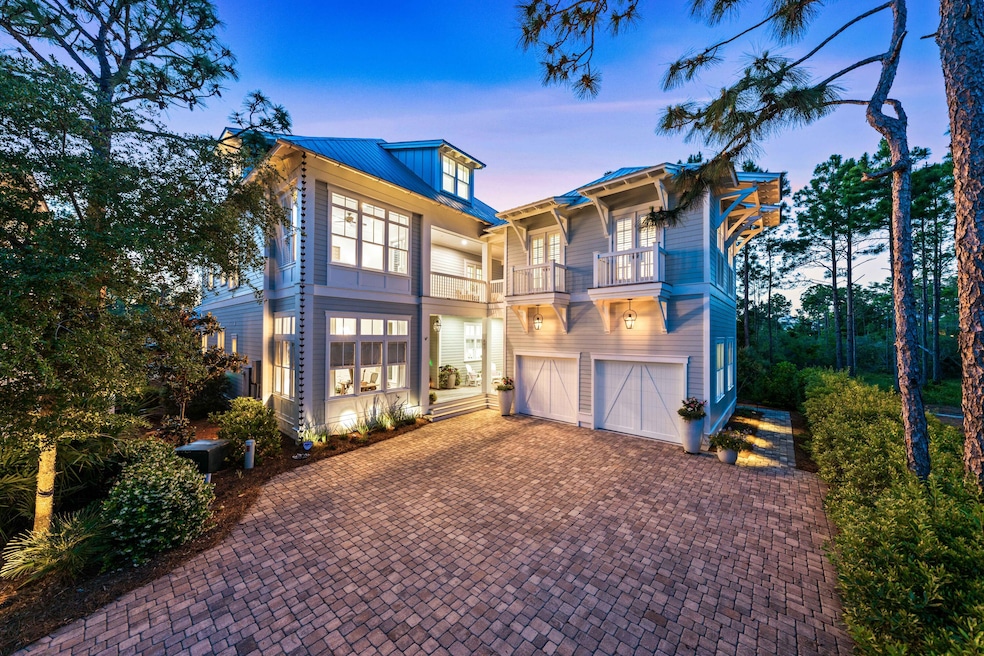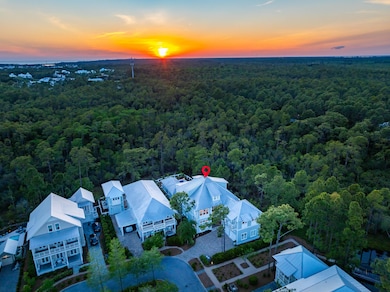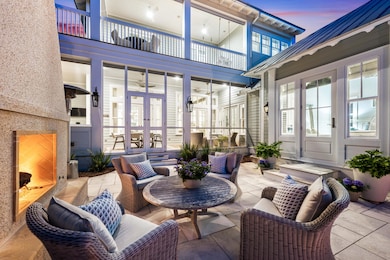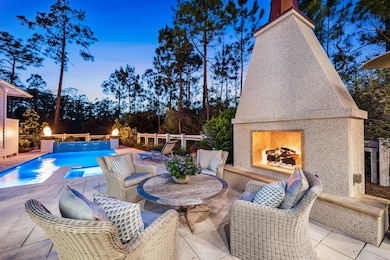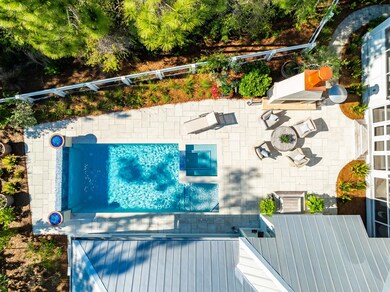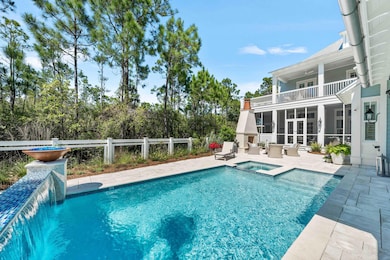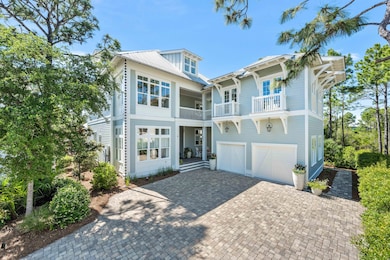667 E Royal Fern Way Santa Rosa Beach, FL 32459
WaterColor NeighborhoodEstimated payment $33,879/month
Highlights
- Boat Dock
- Beach
- Heated Pool
- Dune Lakes Elementary School Rated A-
- Deeded access to the beach
- Fishing
About This Home
Thoughtfully designed and meticulously crafted, this stunning home at 667 E. Royal Fern Way sits on one of the most private lots in Watercolor, the premier planned community on 30A. Perfectly positioned to take advantage of common ground on three sides, a native forest provides the ideal backdrop for outdoor living. The chef's kitchen features premium Wolf and Subzero appliances, an oversized island ideal for food prep, serving, or casual dining, and a spacious walk-in pantry. Both the center entrance hall and kitchen flow seamlessly into the living and dining rooms that are each anchored by a fireplaces. Adjacent to the kitchen, the laundry room includes an office and convenient exterior access to both the rear and front porches. With its sitting, dining, and grilling areas, the screened porch is perfect for alfresco dining and entertaining. It opens onto a breathtaking pool deck, complete with a heated pool that boasts a waterfall and gas fire bowls. A cozy sitting area, enhanced by a fireplace is the ultimate spot for relaxation. The first-floor primary bedroom is a luxurious retreat with walk-in closets, a generously sized bathroom and direct access onto the pool deck. The climate-controlled wine storage and tasting room is a standout feature, designed to accommodate more than 1,500 bottles with space for tasting experiences. There is a private office and a full bathroom off the front entrance hall. The second floor is equally impressive, boasting three ensuite bedrooms, and a family room with a coffee bar, perfect for entertaining or unwinding. A second-floor carriage house provides additional private living space for guests. The third floor offers versatility with a spacious bonus room and an additional bedroom. All floors of the home are accessible by either the central staircase or a convenient elevator. Every detail of this home, from the warm wood flooring to the special upgraded finishes, enhances its ambiance and timeless sophistication. This distinctive home blends elegance and functionality to create an extraordinary living experience. When not immersed in the privacy of the home, take advantage of the many amenities Watercolor has to offer. Visit the beach club, one of four neighborhood pools or the town center with it shops, cafes and restaurants. Offered furnished with some exclusions. Buyers to verify all information and dimensions.
Home Details
Home Type
- Single Family
Est. Annual Taxes
- $29,230
Year Built
- Built in 2017
Lot Details
- 10,454 Sq Ft Lot
- Lot Dimensions are 70'x99'x13'x63'x49'x162
- Property fronts a private road
- Cul-De-Sac
- Back Yard Fenced
- Irregular Lot
- Sprinkler System
HOA Fees
- $613 Monthly HOA Fees
Parking
- 2 Car Attached Garage
Home Design
- Metal Roof
- Wood Trim
- Cement Board or Planked
Interior Spaces
- 6,124 Sq Ft Home
- 3-Story Property
- Elevator
- Woodwork
- Crown Molding
- Beamed Ceilings
- Gas Fireplace
- Plantation Shutters
- Bay Window
- Family Room
- Dining Room
- Home Office
- Bonus Room
- Screened Porch
Kitchen
- Breakfast Bar
- Walk-In Pantry
- Gas Oven or Range
- Stove
- Range Hood
- Microwave
- Ice Maker
- Dishwasher
- Kitchen Island
Flooring
- Wood
- Painted or Stained Flooring
- Tile
Bedrooms and Bathrooms
- 6 Bedrooms
- Primary Bedroom on Main
- En-Suite Primary Bedroom
- Maid or Guest Quarters
- In-Law or Guest Suite
- Dual Vanity Sinks in Primary Bathroom
- Shower Only in Primary Bathroom
Laundry
- Laundry Room
- Dryer
Pool
- Heated Pool
- Outdoor Shower
Outdoor Features
- Deeded access to the beach
- Covered Deck
- Patio
- Outdoor Kitchen
Schools
- Dune Lakes Elementary School
- Emerald Coast Middle School
- South Walton High School
Utilities
- Two Heating Systems
- Air Source Heat Pump
- Underground Utilities
- Tankless Water Heater
- Multiple Water Heaters
- Cable TV Available
Listing and Financial Details
- Assessor Parcel Number 14-3S-19-25403-000-0280
Community Details
Overview
- Association fees include accounting, ground keeping, internet service, legal, management, master, recreational faclty, security, cable TV, trash
- Watercolor Subdivision
Amenities
- Community Pavilion
Recreation
- Boat Dock
- Beach
- Tennis Courts
- Community Pool
- Fishing
Map
Home Values in the Area
Average Home Value in this Area
Tax History
| Year | Tax Paid | Tax Assessment Tax Assessment Total Assessment is a certain percentage of the fair market value that is determined by local assessors to be the total taxable value of land and additions on the property. | Land | Improvement |
|---|---|---|---|---|
| 2024 | $27,537 | $3,779,215 | $473,174 | $3,306,041 |
| 2023 | $27,537 | $2,443,262 | $0 | $0 |
| 2022 | $24,328 | $3,074,876 | $525,223 | $2,549,653 |
| 2021 | $19,546 | $2,019,225 | $459,392 | $1,559,833 |
| 2020 | $18,545 | $1,857,792 | $420,286 | $1,437,506 |
| 2019 | $17,430 | $1,755,125 | $408,044 | $1,347,081 |
| 2018 | $16,914 | $1,696,259 | $0 | $0 |
| 2017 | $3,812 | $384,621 | $384,621 | $0 |
| 2016 | $3,525 | $352,217 | $0 | $0 |
| 2015 | $3,023 | $313,500 | $0 | $0 |
| 2014 | -- | $254,100 | $0 | $0 |
Property History
| Date | Event | Price | List to Sale | Price per Sq Ft |
|---|---|---|---|---|
| 08/05/2025 08/05/25 | Pending | -- | -- | -- |
| 06/05/2025 06/05/25 | For Sale | $5,849,500 | -- | $955 / Sq Ft |
Purchase History
| Date | Type | Sale Price | Title Company |
|---|---|---|---|
| Quit Claim Deed | $100 | None Listed On Document | |
| Special Warranty Deed | $375,000 | Attorney | |
| Special Warranty Deed | $265,000 | None Available |
Mortgage History
| Date | Status | Loan Amount | Loan Type |
|---|---|---|---|
| Previous Owner | $1,400,000 | Construction |
Source: Emerald Coast Association of REALTORS®
MLS Number: 977696
APN: 14-3S-19-25403-000-0280
- 655 E Royal Fern Way
- 615 E Royal Fern Way
- Tract I Sandgrass Blvd
- 610 Sandgrass Blvd
- 616 Sandgrass Blvd
- 20 Beargrass Way
- 571 Sandgrass Blvd
- 21 Cinnamon Fern Ln
- 5 Cinnamon Fern Ln
- 649 Sandgrass Blvd
- 205 Flatwoods Forest Loop
- 0 Lilly Ln
- 384 E Royal Fern Way
- 844 Sandgrass Blvd
- 65 Flatwoods Forest Loop
- 859 Sandgrass Blvd
- 379 E Royal Fern Way
- 856 Sandgrass Blvd
- 694 Flatwoods Forest Loop
- 331 Flatwoods Forest Loop
