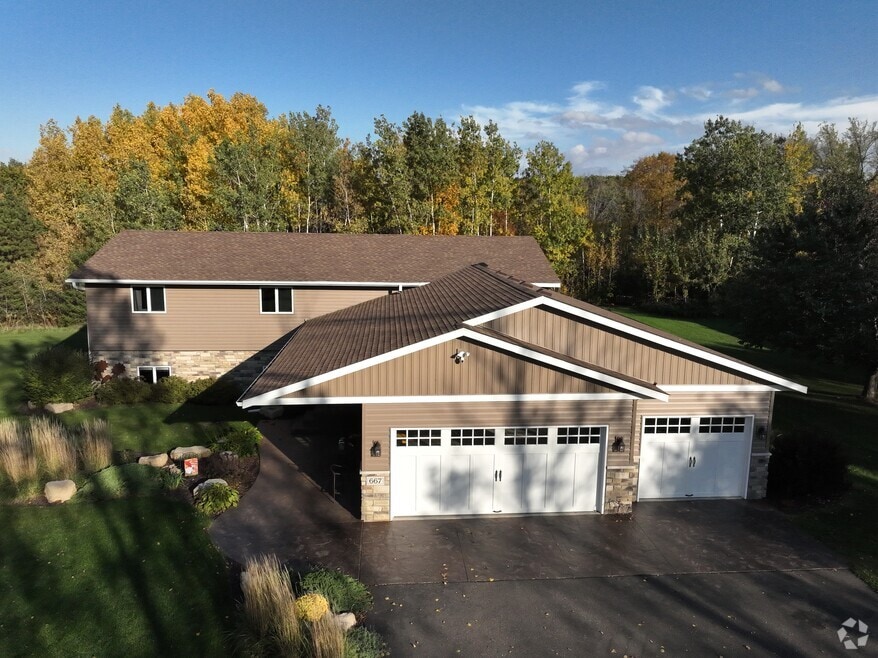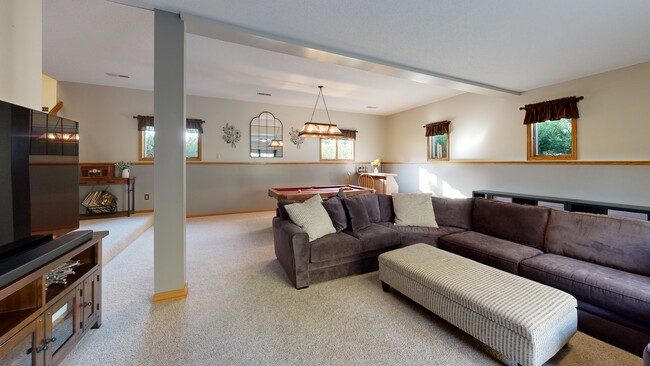
667 Red Maple Ln Hudson, WI 54016
Estimated payment $4,483/month
Highlights
- Deck
- Family Room with Fireplace
- No HOA
- E.P. Rock Elementary School Rated A
- Main Floor Primary Bedroom
- Built-In Double Oven
About This Home
Escape the hustle of the City with this RARE opportunity to own a spacious property in the heart of the countryside; better yet... within minutes to Hwy 94 and Hudson schools, restaurants & shopping! Situated on 3.9 private acres, this 5 bedroom/3 bath/3+ garage home has not only been completely re-done but meticulously cared for. As you drive into the property, you are greeted by a Beautiful home, Mature trees, a Dreamy 48x36 'Mans Cave' shop, beautiful landscaping, a Fun ATV track w/berms & perennial gardens! It feels like your very own Estate with outdoor entertainment spaces throughout! Home offers ample space for all and includes 2 gas fireplaces, 3 bedrooms on the main floor & 2 on the lower level, plus family room! Hot tub, Wooden Shelves in the attached garage, Bar, Pool table & Light, are included! Gourmet Kitchen, huge walk-in pantry, newer SS appliances, a great granite island are open to the huge dining space. Siding, gutters, skylight, garage doors, exterior decorative stone, A/C, Epoxy garage floors were all done 2024. New Roof 2023, Pressure tank 2018, Anderson Windows 2011 and so many more updates! The attached oversized 3 car garage is heated & fully finished....it's so clean & gorgeous!!! The Huge insulated, heated shop is ready for anything, it is a WI property marvel! Hoist is included, floor drains, plenty of upper attic space and a ton of additional conveniences, ready for game day, mechanic work, hunting gear, you name it! Don't forget the 16x10 garden shed, perfect for lawn equipment and those 'out of sight' items! Seller offering $2500 toward buyer's closing costs.
Home Details
Home Type
- Single Family
Est. Annual Taxes
- $5,655
Year Built
- Built in 1999
Lot Details
- Few Trees
- Additional Parcels
Parking
- 3.5 Car Attached Garage
- Parking Storage or Cabinetry
- Heated Garage
- Insulated Garage
- Garage Door Opener
Home Design
- Bi-Level Home
- Architectural Shingle Roof
Interior Spaces
- Decorative Fireplace
- Gas Fireplace
- Family Room with Fireplace
- 2 Fireplaces
- Living Room with Fireplace
- Combination Kitchen and Dining Room
Kitchen
- Built-In Double Oven
- Cooktop
- Microwave
- Freezer
- Dishwasher
- Stainless Steel Appliances
Bedrooms and Bathrooms
- 5 Bedrooms
- Primary Bedroom on Main
Laundry
- Laundry Room
- Laundry on main level
- Dryer
- Washer
Finished Basement
- Walk-Out Basement
- Basement Fills Entire Space Under The House
- Basement Storage
- Basement Window Egress
Utilities
- Forced Air Heating and Cooling System
- Vented Exhaust Fan
- 200+ Amp Service
- Well
- Gas Water Heater
- Water Softener Leased
- Septic System
Additional Features
- Air Exchanger
- Deck
Community Details
- No Home Owners Association
- Badlands Prairie Subdivision
Listing and Financial Details
- Assessor Parcel Number 020133420000
3D Interior and Exterior Tours
Floorplans
Map
Home Values in the Area
Average Home Value in this Area
Tax History
| Year | Tax Paid | Tax Assessment Tax Assessment Total Assessment is a certain percentage of the fair market value that is determined by local assessors to be the total taxable value of land and additions on the property. | Land | Improvement |
|---|---|---|---|---|
| 2024 | $57 | $558,000 | $137,100 | $420,900 |
| 2023 | $5,474 | $558,000 | $137,100 | $420,900 |
| 2022 | $5,296 | $386,300 | $104,300 | $282,000 |
| 2021 | $5,211 | $386,300 | $104,300 | $282,000 |
| 2020 | $5,070 | $386,300 | $104,300 | $282,000 |
| 2019 | $4,891 | $386,300 | $104,300 | $282,000 |
| 2018 | $4,923 | $386,300 | $104,300 | $282,000 |
| 2017 | $4,546 | $284,000 | $51,700 | $232,300 |
| 2016 | $4,546 | $284,000 | $51,700 | $232,300 |
| 2015 | $4,107 | $284,000 | $51,700 | $232,300 |
| 2014 | $3,869 | $284,000 | $51,700 | $232,300 |
| 2013 | $3,969 | $284,000 | $51,700 | $232,300 |
Property History
| Date | Event | Price | List to Sale | Price per Sq Ft |
|---|---|---|---|---|
| 01/16/2026 01/16/26 | For Sale | $775,000 | -- | $218 / Sq Ft |
Purchase History
| Date | Type | Sale Price | Title Company |
|---|---|---|---|
| Warranty Deed | $302,000 | Title One |
Mortgage History
| Date | Status | Loan Amount | Loan Type |
|---|---|---|---|
| Open | $294,344 | FHA |
About the Listing Agent

I'm an expert real estate agent with Edina Realty, Inc. in Hudson, WI and the nearby area, providing home-buyers and sellers with professional, responsive and attentive real estate services. Want an agent who'll really listen to what you want in a home? Need an agent who knows how to effectively market your home so it sells? Give me a call! I'm eager to help and would love to talk to you.
Judy's Other Listings
Source: NorthstarMLS
MLS Number: 7002356
APN: 020-1334-20-000
- 786 Harlar Cir
- 723 Jacko Ct
- 708 Mojo Trail
- 728 Mojo Trail
- 671 Darnold Dr
- xxx Crosby Dr
- 665 Darnold Dr
- 106 Bridgewater Trail
- 81 Bridgewater Trail
- 127 Stratford Way Unit 6
- 75 Crown Pointe Curve Unit 22
- XXX Gilbert Rd
- 847 Lassie Ln
- 938 Waxon Ln
- 892 Trail 12
- 15 Prosperity Way
- 719 Countryview Cir
- 464 Stageline Rd
- 91 Deerwood Ct
- 85 Deerwood Ct
- 684 Baker Rd
- 158 Bridgewater Trail
- 80 Heritage Blvd
- 442 Baer Dr
- 197 Canyon Pass
- 690 Elizabeth Way
- 2000 Maxwell Dr
- 1905 Ironwood Bay
- 2222 Hanley Rd
- 1401 Namekagon St
- 2212 Salvia Ln
- 1551 Namekagon St
- 1551 Namekagon St Unit Namekagon U4
- 1505 Ward Ave Unit 6
- 527 13th St S
- 1850 Mayer Rd
- 1810 Aspen Dr
- 1900-1920 Aspen Dr
- 1551-1601 Heggen St
- 77 Coulee Rd





