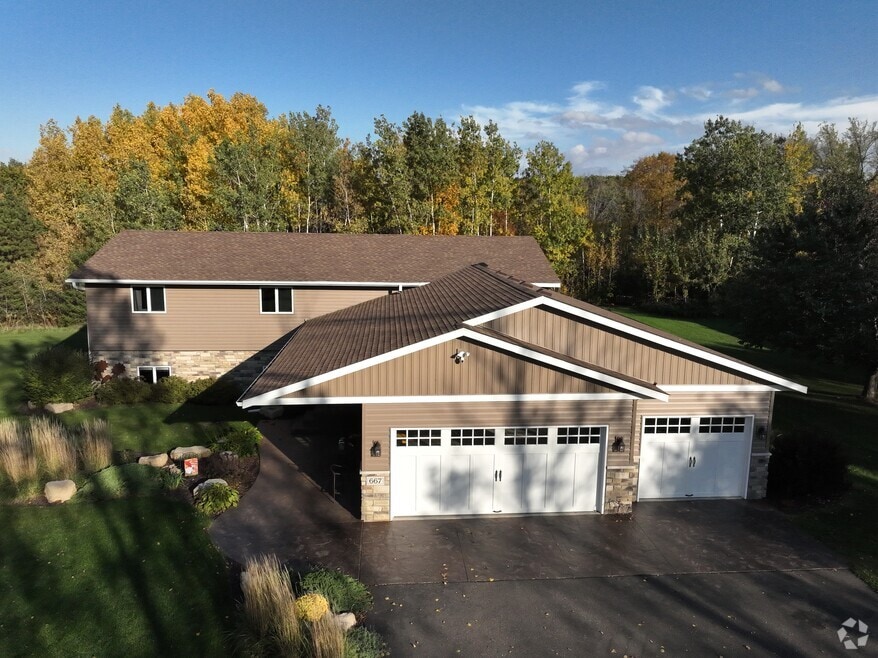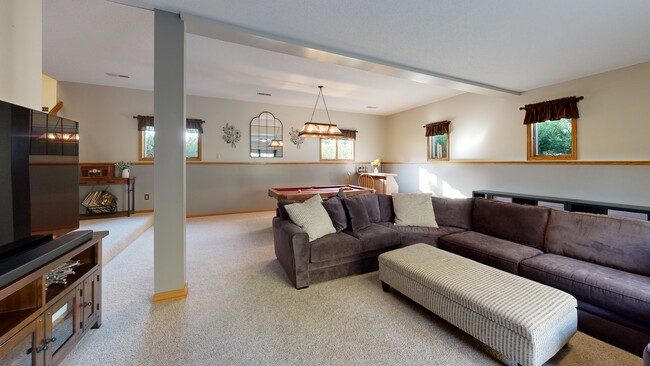
667 Red Maple Ln Hudson, WI 54016
Estimated payment $4,666/month
Highlights
- Hot Property
- 169,884 Sq Ft lot
- Main Floor Primary Bedroom
- E.P. Rock Elementary School Rated A
- Family Room with Fireplace
- No HOA
About This Home
Escape the hustle of the City with this RARE opportunity to own a spacious property in the heart of the countryside; better yet... within minutes to Hwy 94 and Hudson schools, restaurants & shopping! Situated on 3.9 private acres, this 5 bedroom/3 bath/3+ garage home has not only been completely re-done but meticulously cared for. As you drive into the property, you are greeted by a Beautiful home, Mature trees, a Dreamy 48x36 'Mans Cave' shop, beautiful landscaping, a Fun ATV track w/berms & perennial gardens! It feels like your very own Estate with outdoor entertainment spaces throughout! Home offers ample space for all and includes 2 gas fireplaces, 3 bedrooms on the main floor & 2 on the lower level, plus family room! Hot tub, Wooden Shelves in the attached garage, Bar, Pool table & Light, are included! Gourmet Kitchen, huge walk-in pantry, newer SS appliances, a great granite island are open to the huge dining space. Siding, gutters, skylight, garage doors, exterior decorative stone, A/C, Epoxy garage floors were all done 2024. New Roof 2023, Pressure tank 2018, Anderson Windows 2011 and so many more updates! The attached oversized 3 car garage is heated & fully finished....it's so clean & gorgeous!!! The Huge insulated, heated shop is ready for anything, it is a WI property marvel! Hoist is included, floor drains, plenty of upper attic space and a ton of additional conveniences, ready for game day, mechanic work, hunting gear, you name it! Don't forget the 16x10 garden shed, perfect for lawn equipment and those 'out of sight' items!
Home Details
Home Type
- Single Family
Est. Annual Taxes
- $5,655
Year Built
- Built in 1999
Lot Details
- 3.9 Acre Lot
- Many Trees
- Additional Parcels
Parking
- 4 Car Attached Garage
- Parking Storage or Cabinetry
- Heated Garage
- Insulated Garage
- Garage Door Opener
Home Design
- Bi-Level Home
- Architectural Shingle Roof
- Metal Siding
- Vinyl Siding
Interior Spaces
- Decorative Fireplace
- Gas Fireplace
- Entrance Foyer
- Family Room with Fireplace
- 2 Fireplaces
- Living Room with Fireplace
- Dining Room
Kitchen
- Walk-In Pantry
- Built-In Double Oven
- Cooktop
- Microwave
- Freezer
- Dishwasher
- Stainless Steel Appliances
Bedrooms and Bathrooms
- 5 Bedrooms
- Primary Bedroom on Main
Laundry
- Laundry Room
- Dryer
- Washer
Finished Basement
- Walk-Out Basement
- Basement Fills Entire Space Under The House
- Basement Storage
- Basement Window Egress
Eco-Friendly Details
- Air Exchanger
Utilities
- Forced Air Heating and Cooling System
- Vented Exhaust Fan
- 200+ Amp Service
- Well
- Gas Water Heater
- Water Softener Leased
- Septic System
Community Details
- No Home Owners Association
- Badlands Prairie Subdivision
Listing and Financial Details
- Assessor Parcel Number 020133420000
3D Interior and Exterior Tours
Floorplans
Map
Home Values in the Area
Average Home Value in this Area
Tax History
| Year | Tax Paid | Tax Assessment Tax Assessment Total Assessment is a certain percentage of the fair market value that is determined by local assessors to be the total taxable value of land and additions on the property. | Land | Improvement |
|---|---|---|---|---|
| 2024 | $57 | $558,000 | $137,100 | $420,900 |
| 2023 | $5,474 | $558,000 | $137,100 | $420,900 |
| 2022 | $5,296 | $386,300 | $104,300 | $282,000 |
| 2021 | $5,211 | $386,300 | $104,300 | $282,000 |
| 2020 | $5,070 | $386,300 | $104,300 | $282,000 |
| 2019 | $4,891 | $386,300 | $104,300 | $282,000 |
| 2018 | $4,923 | $386,300 | $104,300 | $282,000 |
| 2017 | $4,546 | $284,000 | $51,700 | $232,300 |
| 2016 | $4,546 | $284,000 | $51,700 | $232,300 |
| 2015 | $4,107 | $284,000 | $51,700 | $232,300 |
| 2014 | $3,869 | $284,000 | $51,700 | $232,300 |
| 2013 | $3,969 | $284,000 | $51,700 | $232,300 |
Property History
| Date | Event | Price | List to Sale | Price per Sq Ft |
|---|---|---|---|---|
| 10/28/2025 10/28/25 | Price Changed | $799,900 | -3.0% | $225 / Sq Ft |
| 10/10/2025 10/10/25 | Price Changed | $824,900 | -3.0% | $232 / Sq Ft |
| 09/26/2025 09/26/25 | For Sale | $850,000 | -- | $239 / Sq Ft |
Purchase History
| Date | Type | Sale Price | Title Company |
|---|---|---|---|
| Warranty Deed | $302,000 | Title One |
Mortgage History
| Date | Status | Loan Amount | Loan Type |
|---|---|---|---|
| Open | $294,344 | FHA |
About the Listing Agent

I'm an expert real estate agent with Edina Realty, Inc. in Hudson, WI and the nearby area, providing home-buyers and sellers with professional, responsive and attentive real estate services. Want an agent who'll really listen to what you want in a home? Need an agent who knows how to effectively market your home so it sells? Give me a call! I'm eager to help and would love to talk to you.
Judy's Other Listings
Source: NorthstarMLS
MLS Number: 6790715
APN: 020-1334-20-000
- 786 Harlar Cir
- 753 Aldro Rd
- 723 Jacko Ct
- 719 Mojo Trail
- 727 Mojo Trail
- 671 Darnold Dr
- xxx Crosby Dr
- 665 Darnold Dr
- 738 Magoo Rd
- 158 Bridgewater Trail
- 106 Bridgewater Trail
- 870 Bradley Dr
- 81 Bridgewater Trail
- 54 Crown Pointe Curve Unit 1219
- 42 Stone Harbor Place
- 50 Robin Ln
- 679 Deerwood Dr
- 753 Regal Ridge
- 54 Tribute Ave
- 464 Stageline Rd
- 502 Prairie Ln Unit A
- 80 Heritage Blvd
- 600 Old Highway 35 S
- 146 Dunberry Pass
- 197 Canyon Pass
- 690 Elizabeth Way
- 2000 Maxwell Dr
- 2222 Hanley Rd
- 2229 Salvia Ln
- 1401 Namekagon St
- 1751 Laurel Ave
- 527 13th St S
- 340 12th St S
- 631 13th St S
- 1850 Mayer Rd
- 1810 Aspen Dr
- 1900-1920 Aspen Dr
- 1551-1601 Heggen St
- 907 Coulee Rd Unit 108
- 724 Wisconsin St





