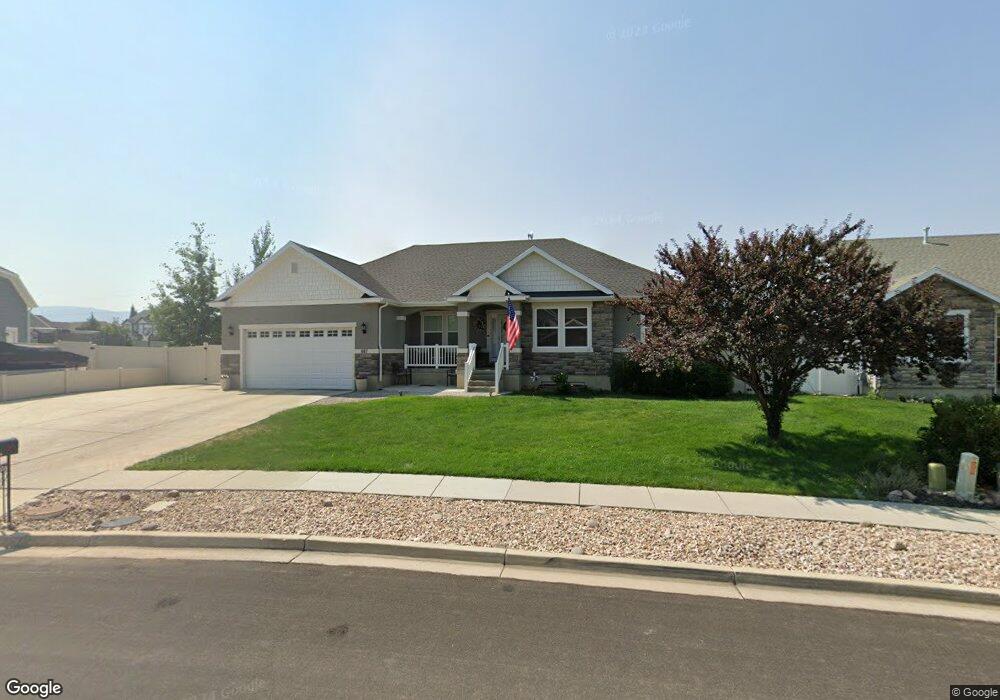667 S Falkirk Rd Unit 24 Heber City, UT 84032
Estimated Value: $830,327
6
Beds
5
Baths
3,619
Sq Ft
$229/Sq Ft
Est. Value
About This Home
This home is located at 667 S Falkirk Rd Unit 24, Heber City, UT 84032 and is currently priced at $830,327, approximately $229 per square foot. 667 S Falkirk Rd Unit 24 is a home located in Wasatch County with nearby schools including Old Mill School and Wasatch High School.
Ownership History
Date
Name
Owned For
Owner Type
Purchase Details
Closed on
Apr 3, 2014
Sold by
Edge Land 12 Llc
Bought by
Gibson Monroe S and Gibson Josephine M
Current Estimated Value
Home Financials for this Owner
Home Financials are based on the most recent Mortgage that was taken out on this home.
Original Mortgage
$284,900
Outstanding Balance
$217,066
Interest Rate
4.4%
Mortgage Type
FHA
Purchase Details
Closed on
Apr 15, 2010
Sold by
Clark Real Estate Co
Bought by
Century Investors Llc and Loan One Llc
Create a Home Valuation Report for This Property
The Home Valuation Report is an in-depth analysis detailing your home's value as well as a comparison with similar homes in the area
Home Values in the Area
Average Home Value in this Area
Purchase History
| Date | Buyer | Sale Price | Title Company |
|---|---|---|---|
| Gibson Monroe S | -- | Affiliated First Title Co | |
| Century Investors Llc | -- | Meridian Title Company |
Source: Public Records
Mortgage History
| Date | Status | Borrower | Loan Amount |
|---|---|---|---|
| Open | Gibson Monroe S | $284,900 |
Source: Public Records
Tax History Compared to Growth
Tax History
| Year | Tax Paid | Tax Assessment Tax Assessment Total Assessment is a certain percentage of the fair market value that is determined by local assessors to be the total taxable value of land and additions on the property. | Land | Improvement |
|---|---|---|---|---|
| 2025 | $4,143 | $869,735 | $240,000 | $629,735 |
| 2024 | $4,143 | $814,220 | $240,000 | $574,220 |
| 2023 | $4,143 | $980,765 | $125,000 | $855,765 |
| 2022 | $2,275 | $408,873 | $125,000 | $283,873 |
| 2021 | $2,864 | $408,873 | $125,000 | $283,873 |
| 2020 | $2,582 | $358,873 | $75,000 | $283,873 |
| 2019 | $2,446 | $197,380 | $0 | $0 |
| 2018 | $2,193 | $177,015 | $0 | $0 |
| 2017 | $1,867 | $149,862 | $0 | $0 |
| 2016 | $1,917 | $149,862 | $0 | $0 |
| 2015 | $1,829 | $149,862 | $0 | $0 |
| 2014 | $739 | $60,000 | $60,000 | $0 |
Source: Public Records
Map
Nearby Homes
- 879 E 770 S
- 755 E 780 S
- 879 S 770 E
- 669 E 840 S
- 1401 E 1040 S
- 676 S 620 E
- 1128 S 820 W Unit 2304
- 1128 S 820 E Unit 1103
- 1128 S 820 E Unit 1-1103
- 1128 S 820 E Unit 1201
- 1128 S 820 E Unit 9202
- 1128 S 820 E Unit 1303
- 1128 S 820 E Unit 3301
- 1128 S 820 E Unit 7104
- 1128 S 820 E Unit 6304
- 2518 E 360 S
- 2268 N Wildwood Ln Unit 277
- 1043 S 500 E Unit G101
- 1043 S 500 E Unit G304
- 1035 S 500 E Unit I101
- 671 S Falkirk Rd
- 671 S Falkirk Rd Unit 23
- 665 S Falkirk Rd Unit 25
- 675 S Falkirk Rd Unit 22
- 664 S Falkirk Rd
- 661 S Falkirk Rd Unit 26
- 661 S Falkirk Rd
- 672 S Falkirk Rd
- 733 S 930 E
- 733 S 930 E Unit 21
- 657 S Falkirk Rd Unit 27
- 1008 E 650 S
- 1008 E 650 S Unit 77
- 1095 E 770 S Unit 19
- 1095 E 770 S
- 1095 S 770 S
- 980 E 650 S Unit 76
- 980 E 650 S
- 1040 E 650 S Unit 78
- 1040 E 650 S
