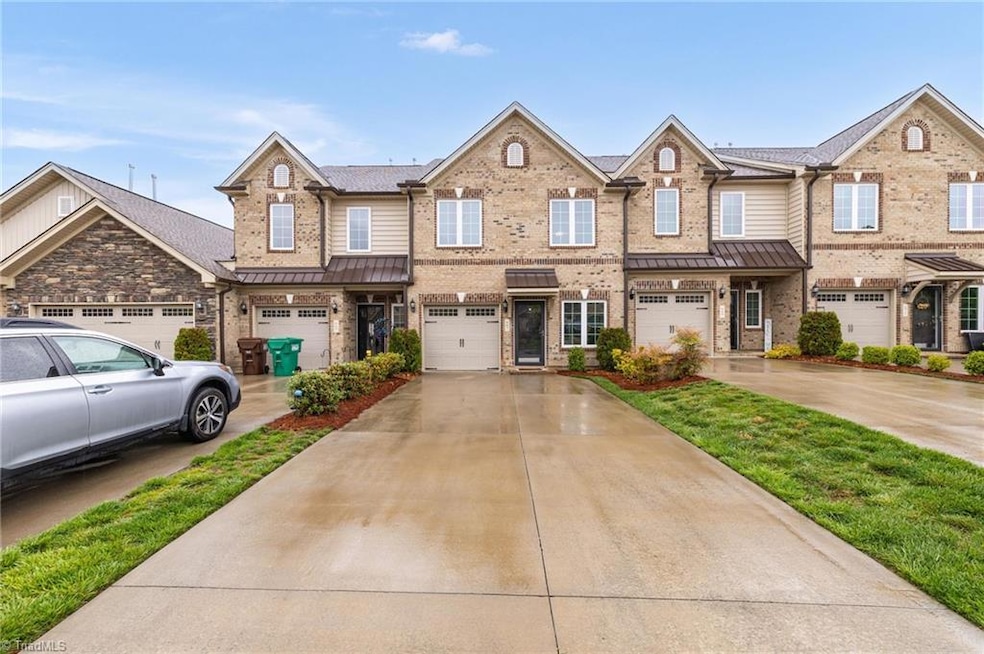
$265,000
- 3 Beds
- 2.5 Baths
- 1,678 Sq Ft
- 3924 Fountain Village Ln
- High Point, NC
Looking for a location close to shopping, dining, and entertainment? This is it! Tucked away just minutes from the Eastchester/Wendover intersection, this bright end-unit townhome offers the perfect blend of comfort and convenience. Featuring new carpet, fresh paint, stainless steel appliances, refrigerator, washer and dryer, and tiled baths. The spacious primary suite is located on the main
Milly Khowala Fathom Realty Greensboro






