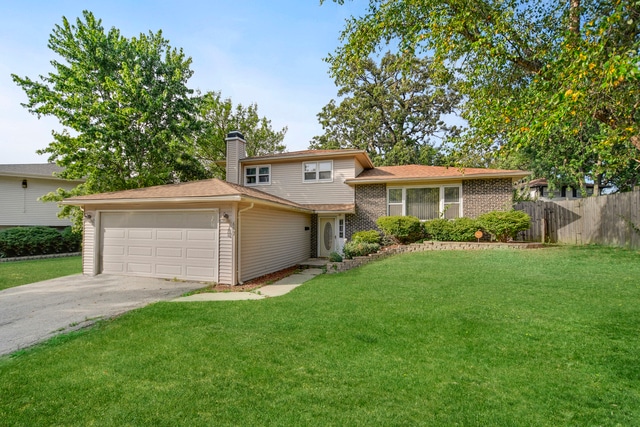667 Sullivan Ln Unit 3 University Park, IL 60484
Highlights
- Deck
- Forced Air Heating and Cooling System
- Wood Burning Fireplace
- Laundry Room
- Combination Dining and Living Room
- Carpet
About This Home
Lendlord accepted aplication. Split lev. with 3 Bedrooms, 2 baths and 2 car garage. Step inside to a welcoming ceramic-tiled foyer leading up to the main level, where you'll find a desirable L-shaped living and dining room combination, perfect for entertaining. The efficiently designed, fully equipped eat-in kitchen offers sliding doors that open to a deck-ideal for relaxing or dining outdoors. Upstairs features three generously sized bedrooms and a full shared bathroom with direct access from the primary bedroom. The lower level offers a second convenient bathroom and a cozy family room with a fireplace, creating a warm and inviting space to unwind. Located near I-57, with easy access to the park district, forest preserves, Deer Creek Golf Course, and Governors State University. All applicants over the age of 18 must complete the credit application and have credit check by listing agent (credit score 680 and up). Required 3-months paycheck stubs, ID, employment verification, & criminal background check. No pets, no smoking. Tenant pays all utilities.
Home Details
Home Type
- Single Family
Est. Annual Taxes
- $1,969
Year Built
- Built in 1972
Parking
- 2 Car Garage
- Driveway
Home Design
- Brick Exterior Construction
- Asphalt Roof
- Concrete Perimeter Foundation
Interior Spaces
- 1,900 Sq Ft Home
- 1.5-Story Property
- Wood Burning Fireplace
- Family Room with Fireplace
- Combination Dining and Living Room
- Laundry Room
Kitchen
- Range
- Microwave
Flooring
- Carpet
- Laminate
Bedrooms and Bathrooms
- 3 Bedrooms
- 3 Potential Bedrooms
- 2 Full Bathrooms
- Separate Shower
Utilities
- Forced Air Heating and Cooling System
- Heating System Uses Natural Gas
- Lake Michigan Water
Additional Features
- Deck
- Lot Dimensions are 60x95x61x108
Community Details
- No Pets Allowed
Listing and Financial Details
- Property Available on 7/18/25
Map
Source: Midwest Real Estate Data (MRED)
MLS Number: 12424439
APN: 21-14-13-210-023
- 608 Sullivan Ln
- 662 Sullivan Ln
- 607 Sullivan Ln
- 903 Blackhawk Dr
- 841 White Oak Ln
- 807 Blackhawk Dr
- 882 White Oak Ln Unit 3
- 548 Landau Rd
- 543 Regent Rd
- 740 Mission St
- 537 Nathan Rd
- 735 Union Dr
- 724 Union Dr
- 912 Cordoba Ct
- 708 Blackhawk Dr
- 713 Circle Dr
- 523 Circle Dr
- 766 Mendocino Ct
- 766 Mendocino Ct Unit 3
- 612 Hickok Ave







