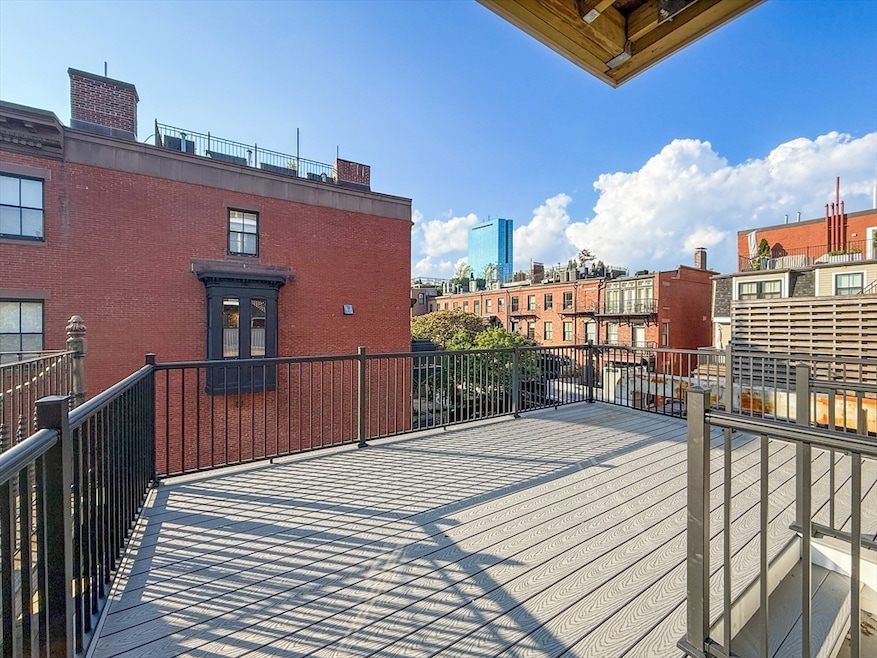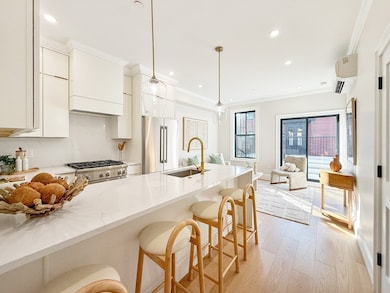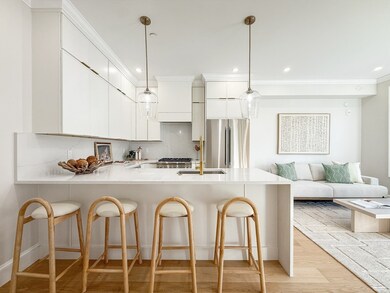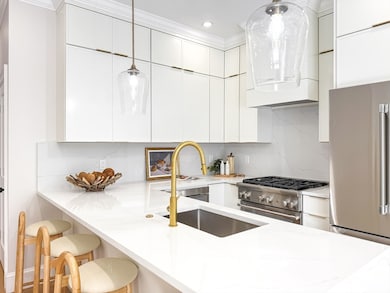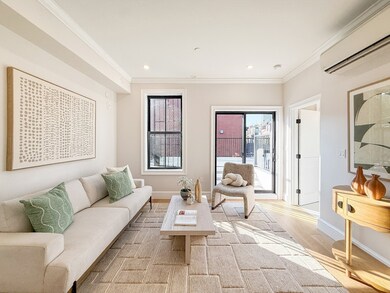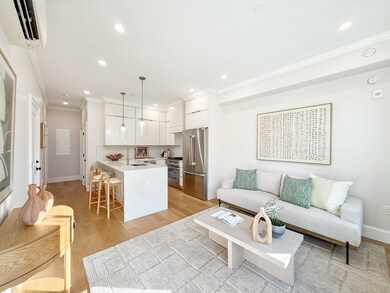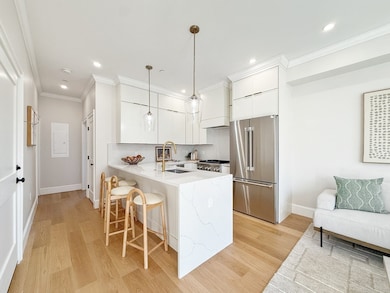667 Tremont St Unit 3 Boston, MA 02118
South End NeighborhoodEstimated payment $6,368/month
Highlights
- Medical Services
- Deck
- Wood Flooring
- Brownstone
- Property is near public transit
- 1-minute walk to South End Library Park
About This Home
Rare new construction brownstone living in premier South End location with jaw dropping walk out roof deck! Built with the finest materials, the masterful craftsmanship shines in this meticulously designed floor through 2 bedroom home. The open concept kitchen/dining living gets great amazing light, & glass slider conveniently offers direct access to your massive private rooftop terrace with Space for dining, a sitting area, a grilling area & plenty of room left over for plants and greenery, The size is staggering and offers incredible flexibility to create your own dream outdoor living arrangement. The luxury kitchen features thermador appliances, quartz countertops & custom cabinetry with island/ breakfast bar. The spacious primary bedroom is bright and boasts ample closet space. Truly premier location in the heart of the South End, perfectly situated in a charming & vibrant enclave steps to some of the best restaurants cafe's & shops in the city. Now Ready for Occupancy!
Property Details
Home Type
- Condominium
Est. Annual Taxes
- $6,000
Year Built
- Built in 2024
HOA Fees
- $160 Monthly HOA Fees
Home Design
- Brownstone
- Entry on the 2nd floor
- Brick Exterior Construction
Interior Spaces
- 738 Sq Ft Home
- 1-Story Property
- Wood Flooring
Kitchen
- Oven
- Range
- Microwave
- Freezer
- Dishwasher
- Disposal
Bedrooms and Bathrooms
- 2 Bedrooms
- 1 Full Bathroom
Laundry
- Laundry in unit
- Dryer
- Washer
Outdoor Features
- Balcony
- Deck
Location
- Property is near public transit
- Property is near schools
Utilities
- Central Heating and Cooling System
Listing and Financial Details
- Assessor Parcel Number 3390530
Community Details
Overview
- Association fees include water, sewer, insurance
- 4 Units
- Near Conservation Area
Amenities
- Medical Services
- Shops
- Coin Laundry
Recreation
- Tennis Courts
- Park
- Jogging Path
- Bike Trail
Map
Home Values in the Area
Average Home Value in this Area
Property History
| Date | Event | Price | List to Sale | Price per Sq Ft |
|---|---|---|---|---|
| 10/03/2025 10/03/25 | Pending | -- | -- | -- |
| 09/22/2025 09/22/25 | For Sale | $1,085,000 | -- | $1,470 / Sq Ft |
Source: MLS Property Information Network (MLS PIN)
MLS Number: 73434032
- 667 Tremont St Unit 1
- 667 Tremont St Unit 4
- 667 Tremont St Unit 2
- 668 Tremont St Unit 3
- 87 Pembroke St
- 85 Pembroke St Unit 1
- 93 Pembroke St Unit 1
- 692 Tremont St Unit 6
- 8 Rutland Square Unit 2
- 71 Rutland St Unit 4
- 41 Rutland Square Unit 1
- 59 Rutland St Unit 3
- 66 Rutland St
- 128 Pembroke St Unit 2-3
- 15 Concord Square Unit 1A
- 33 Concord Square Unit 1
- 35-43 Rutland St
- 8 Concord Square Unit 1
- 12 Concord Square Unit 1
- 56 Rutland Square
