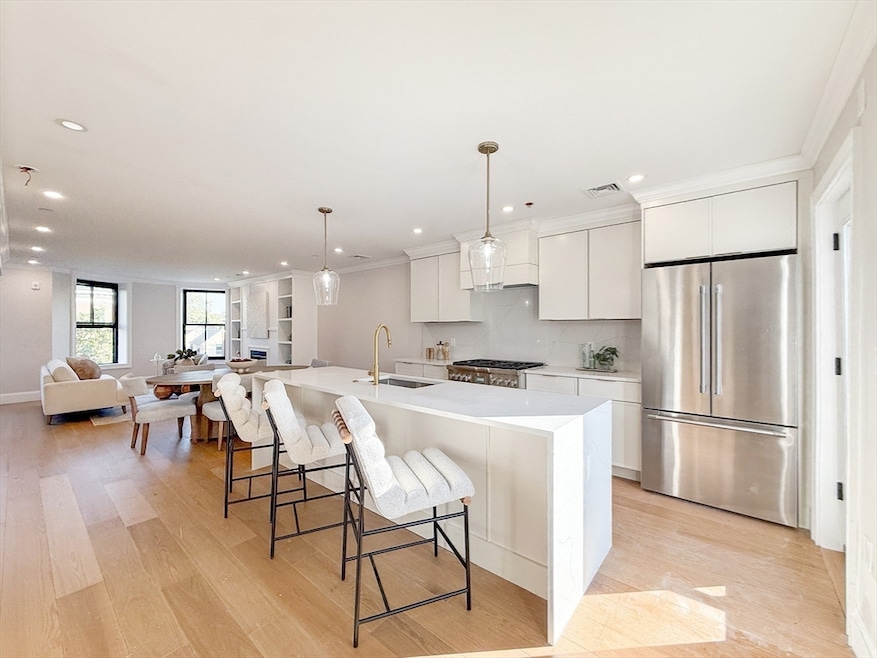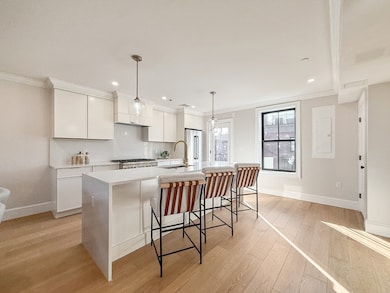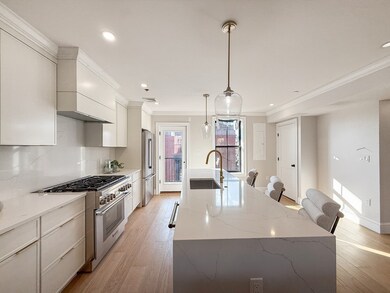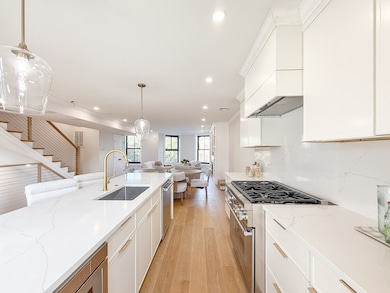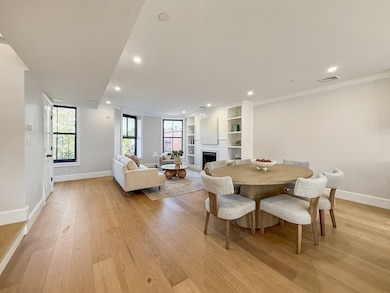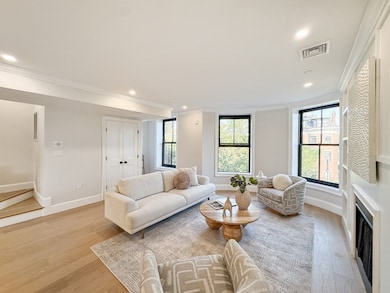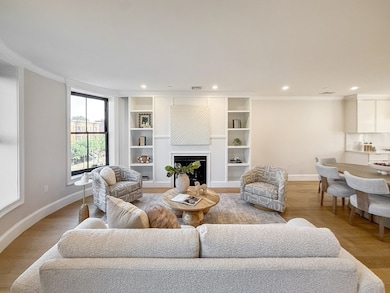
667 Tremont St Unit PH Boston, MA 02118
South End NeighborhoodEstimated payment $14,808/month
Highlights
- No Units Above
- Deck
- 1 Fireplace
- Brownstone
- Wood Flooring
- 1-minute walk to South End Library Park
About This Home
Brand New Construction penthouse 3 bed 2.5 ba w/ deeded parking, 2 decks & private roofdeck! This stunning penthouse duplex features a meticulously designed layout, with a sprawling floor through Living dining kitchen area which flows seamlessly to the back deck. The enormous luxury kitchen features thermador appliances, custom cabinetry w/ 10 ft island & calacatta quartz countertops. The living area boasts masterful finish carpentry millwork with crown molding & beautiful built ins surrounding the gas fireplace. The Spacious Primary bedroom features luxurious en suite bath, large walk in closet and Private Balcony. Two well sized guest bedroom have bathroom conveniently located just off the entrances. In addition to the 2 balconies, the stunning private roofdeck is outfitted with gas line and features beautiful south end & city skyline views. Premier location in one of the neighborhoods most coveted enclaves & boasting all the quintessential South end charm you could home for!
Listing Agent
Greg McCarthy
Riverfront REALTORS® Listed on: 07/17/2025
Open House Schedule
-
Saturday, September 06, 202512:30 to 1:30 pm9/6/2025 12:30:00 PM +00:009/6/2025 1:30:00 PM +00:00Add to Calendar
-
Sunday, September 07, 202511:00 am to 12:00 pm9/7/2025 11:00:00 AM +00:009/7/2025 12:00:00 PM +00:00Add to Calendar
Property Details
Home Type
- Condominium
Est. Annual Taxes
- $9,999
Year Built
- Built in 2025
HOA Fees
- $194 Monthly HOA Fees
Home Design
- Brownstone
Interior Spaces
- 1,686 Sq Ft Home
- 2-Story Property
- 1 Fireplace
- Wood Flooring
Kitchen
- Range
- Microwave
- Freezer
- Dishwasher
- Disposal
Bedrooms and Bathrooms
- 3 Bedrooms
Laundry
- Laundry in unit
- Dryer
- Washer
Parking
- 1 Car Parking Space
- Deeded Parking
Outdoor Features
- Balcony
- Deck
- Porch
Additional Features
- No Units Above
- Central Heating and Cooling System
Listing and Financial Details
- Assessor Parcel Number 3390530
Community Details
Overview
- Association fees include water, sewer, insurance
- 4 Units
Pet Policy
- Pets Allowed
Map
Home Values in the Area
Average Home Value in this Area
Property History
| Date | Event | Price | Change | Sq Ft Price |
|---|---|---|---|---|
| 07/17/2025 07/17/25 | For Sale | $2,549,000 | -- | $1,512 / Sq Ft |
Similar Homes in Boston, MA
Source: MLS Property Information Network (MLS PIN)
MLS Number: 73406368
- 667 Tremont St Unit 3
- 667 Tremont St Unit 2
- 85 Pembroke St Unit 1
- 692 Tremont St Unit 6
- 71 Rutland St Unit 4
- 143 W Canton St Unit 3
- 66 Rutland St
- 8 Rutland Square Unit 2
- 15 Concord Square Unit 1A
- 596 Tremont St Unit 2
- 379 Shawmut Ave
- 26 Dartmouth St Unit 1
- 377 Shawmut Ave
- 8 Concord Square Unit 1
- 171 Warren Ave Unit 2
- 43 W Newton St Unit 1-10
- 44 Dartmouth St Unit 1
- 69 Worcester St Unit 5
- 38 Concord Square Unit 2
- 51 Worcester St Unit 2
- 661 Tremont St Unit 3
- 655 Tremont St Unit 1
- 677 Tremont St
- 677 Tremont St
- 677 Tremont St
- 677 Tremont St
- 677 Tremont St
- 668 Tremont St Unit 3
- 664 Tremont St Unit 3
- 664 Tremont St Unit 6D
- 670 Tremont St Unit 6
- 670 Tremont St Unit BR
- 670 Tremont St Unit 1R
- 674 Tremont St Unit 1R
- 112 Pembroke St Unit 5
- 129 Pembroke St Unit 2
- 129 Pembroke St
- 6 Rutland Square
- 72 Montgomery St Unit 1
- 715 Tremont St Unit 102
