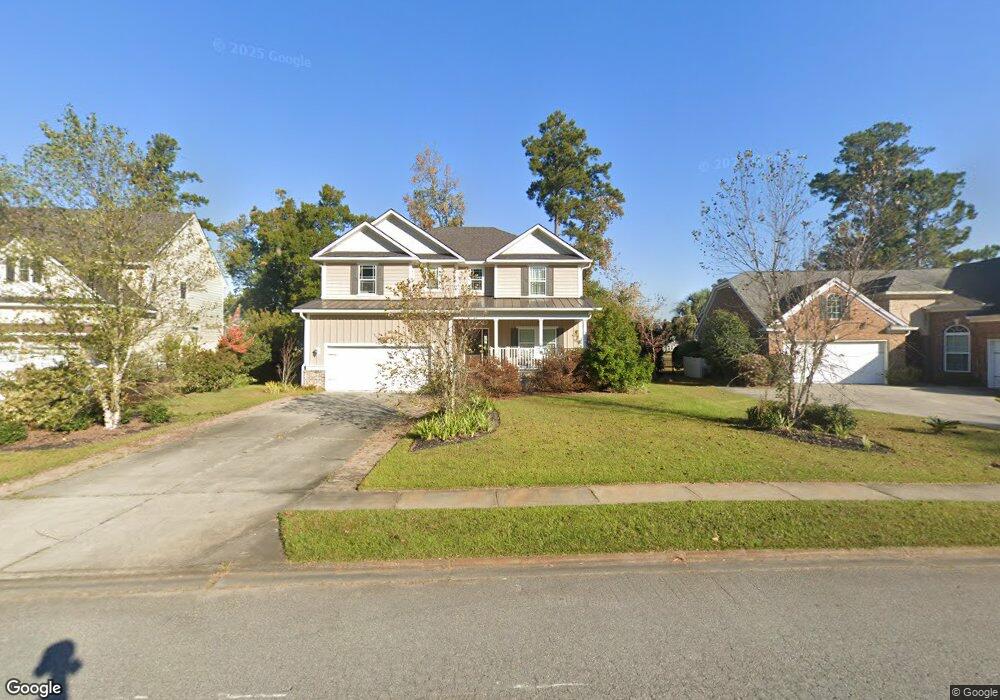667 Wyndham Way Pooler, GA 31322
Estimated Value: $611,804 - $680,000
5
Beds
3
Baths
3,500
Sq Ft
$188/Sq Ft
Est. Value
About This Home
This home is located at 667 Wyndham Way, Pooler, GA 31322 and is currently estimated at $658,951, approximately $188 per square foot. 667 Wyndham Way is a home located in Chatham County with nearby schools including Godley Station School, Groves High School, and Savannah Adventist Christian School.
Ownership History
Date
Name
Owned For
Owner Type
Purchase Details
Closed on
Jul 7, 2021
Sold by
Milchman Maxim
Bought by
Payne James and Villanueva Jennifer
Current Estimated Value
Purchase Details
Closed on
Jul 8, 2019
Sold by
Cenkl Jaroslav
Bought by
Milchman Maxim
Home Financials for this Owner
Home Financials are based on the most recent Mortgage that was taken out on this home.
Original Mortgage
$190,000
Interest Rate
3.82%
Mortgage Type
New Conventional
Purchase Details
Closed on
Jul 8, 2016
Sold by
Regal Builders Of The Low Country Llc
Bought by
Cenkl Jaroslav and Cenkl Petra
Home Financials for this Owner
Home Financials are based on the most recent Mortgage that was taken out on this home.
Original Mortgage
$249,900
Interest Rate
3.6%
Mortgage Type
New Conventional
Purchase Details
Closed on
Feb 20, 2015
Sold by
Regal Builders Of The Coastal
Bought by
Aly Svcs Inc
Home Financials for this Owner
Home Financials are based on the most recent Mortgage that was taken out on this home.
Original Mortgage
$277,500
Interest Rate
3.74%
Mortgage Type
New Conventional
Purchase Details
Closed on
Nov 22, 2013
Sold by
Green Choice Custom Homes
Bought by
Regal Builders Of The Coastal
Purchase Details
Closed on
Nov 13, 2013
Sold by
Green Choice Custom Homes
Bought by
Regal Builders Of The Coastal
Purchase Details
Closed on
Dec 19, 2012
Sold by
Hallmark Development Co In
Bought by
Green Choice Custom Homes Llc
Purchase Details
Closed on
Dec 5, 2012
Sold by
Hallmark Development Co In
Bought by
Green Choice Custom Homes Llc
Purchase Details
Closed on
Aug 24, 2007
Sold by
Not Provided
Bought by
Hallmark Development Co Inc
Create a Home Valuation Report for This Property
The Home Valuation Report is an in-depth analysis detailing your home's value as well as a comparison with similar homes in the area
Home Values in the Area
Average Home Value in this Area
Purchase History
| Date | Buyer | Sale Price | Title Company |
|---|---|---|---|
| Payne James | $479,900 | -- | |
| Milchman Maxim | $440,000 | -- | |
| Cenkl Jaroslav | $399,900 | -- | |
| Regal Builders Of The Low Country Llc | -- | -- | |
| Aly Svcs Inc | $50,000 | -- | |
| Regal Builders Of The Coastal | $248,000 | -- | |
| Regal Builders Of The Coastal | $248,000 | -- | |
| Green Choice Custom Homes Llc | $350,000 | -- | |
| Green Choice Custom Homes Llc | $350,000 | -- | |
| Hallmark Development Co Inc | $872,000 | -- |
Source: Public Records
Mortgage History
| Date | Status | Borrower | Loan Amount |
|---|---|---|---|
| Previous Owner | Milchman Maxim | $190,000 | |
| Previous Owner | Regal Builders Of The Low Country Llc | $249,900 | |
| Previous Owner | Aly Svcs Inc | $277,500 |
Source: Public Records
Tax History Compared to Growth
Tax History
| Year | Tax Paid | Tax Assessment Tax Assessment Total Assessment is a certain percentage of the fair market value that is determined by local assessors to be the total taxable value of land and additions on the property. | Land | Improvement |
|---|---|---|---|---|
| 2025 | $8,044 | $231,840 | $39,000 | $192,840 |
| 2024 | $8,044 | $217,960 | $27,000 | $190,960 |
| 2023 | $5,810 | $181,960 | $27,000 | $154,960 |
| 2022 | $4,977 | $166,920 | $27,000 | $139,920 |
| 2021 | $5,055 | $145,200 | $27,000 | $118,200 |
| 2020 | $4,957 | $141,440 | $27,000 | $114,440 |
| 2019 | $4,957 | $153,560 | $27,000 | $126,560 |
| 2018 | $4,610 | $147,320 | $27,000 | $120,320 |
| 2017 | $4,686 | $147,840 | $27,000 | $120,840 |
| 2016 | $4,685 | $146,040 | $27,000 | $119,040 |
| 2015 | $1,139 | $27,000 | $27,000 | $0 |
| 2014 | $803 | $16,800 | $0 | $0 |
Source: Public Records
Map
Nearby Homes
- 5 Lake Heron Ct W
- Richmond Plan at Forest Lakes
- Spring Valley II Plan at Forest Lakes
- Pinehurst II Plan at Forest Lakes
- Southport III Plan at Forest Lakes
- Dayton Plan at Forest Lakes
- Spring Willow Plan at Forest Lakes
- Brookhaven Plan at Forest Lakes
- Colleton II Plan at Forest Lakes
- Spring Mountain II Plan at Forest Lakes
- Roxboro Plan at Forest Lakes
- Waverly Plan at Forest Lakes
- Stillwater Plan at Forest Lakes
- Brookline Plan at Forest Lakes
- 304 Forest Lakes Dr
- 193 Champlain Dr
- 183 Champlain Dr
- 198 Champlain Dr
- 192 Champlain Dr
- 188 Champlain Dr
- 665 Wyndham Way
- 669 Wyndham Way
- 0 Wyndham Way
- 663 Wyndham Way
- 671 Wyndham Way
- 676 Wyndham Way
- 674 Wyndham Way
- 661 Wyndham Way
- 678 Wyndham Way
- 673 Wyndham Way
- 672 Wyndham Way
- 670 Wyndham Way
- 659 Wyndham Way
- 680 Wyndham Way
- 675 Wyndham Way
- 657 Wyndham Way
- 682 Wyndham Way
- 677 Wyndham Way
- 6 Wyndy Ct
- 668 Wyndham Way
