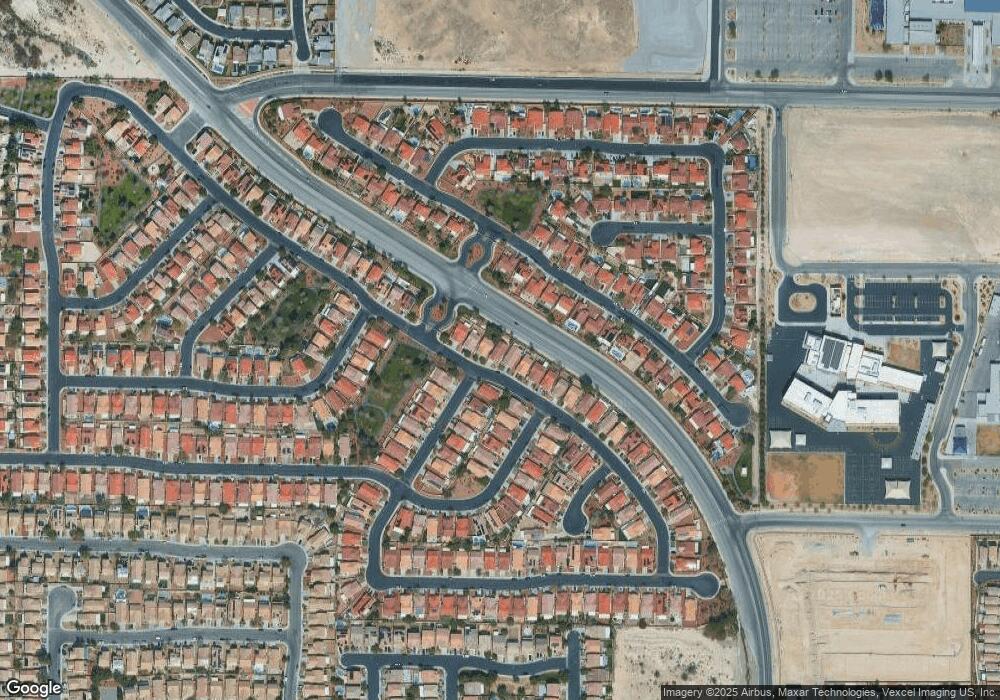6670 Cinnabar Coast Ln North Las Vegas, NV 89084
Aliante NeighborhoodHighlights
- Gated Community
- Tile Flooring
- 2 Car Garage
- Laundry Room
- Central Heating and Cooling System
- Washer and Dryer
About This Home
Welcome to this stunning 3-bedroom, 2-bathroom home located in the vibrant North Las Vegas, NV. This property is nestled within a secure gated community, offering an extra layer of safety and peace of mind. The home boasts a spacious two-car garage and a separate laundry room equipped with a washer and dryer. The interior features beautiful tile flooring throughout, adding a touch of elegance to the space. The kitchen has all appliances included, a convenient kitchen island, and stunning granite countertops. The primary bathroom is a haven of relaxation with a dual sink and a shower/tub combo. The primary bedroom also includes a spacious walk-in closet. The living room is a cozy retreat with a charming fireplace. Outside, you'll find a gated porch area and a large backyard, perfect for outdoor entertaining. The front yard features easy-to-maintain desert landscaping. Trash, Sewer and Tenant Portal Fee are included in rent!
Listing Agent
Triumph Property Management Co Brokerage Phone: 702-367-2323 License #B.1000830 Listed on: 11/24/2025
Home Details
Home Type
- Single Family
Est. Annual Taxes
- $1,918
Year Built
- Built in 2001
Lot Details
- 5,227 Sq Ft Lot
- South Facing Home
- Vinyl Fence
- Back Yard Fenced
Parking
- 2 Car Garage
Home Design
- Frame Construction
- Tile Roof
- Stucco
Interior Spaces
- 1,521 Sq Ft Home
- 1-Story Property
- Window Treatments
- Family Room with Fireplace
- Living Room with Fireplace
- Tile Flooring
Kitchen
- Gas Range
- Microwave
- Dishwasher
- Disposal
Bedrooms and Bathrooms
- 3 Bedrooms
- 2 Full Bathrooms
Laundry
- Laundry Room
- Laundry on main level
- Washer and Dryer
Schools
- Hayden Elementary School
- Findlay Clifford O. Middle School
- Legacy High School
Utilities
- Central Heating and Cooling System
- Heating System Uses Gas
- Cable TV Available
Listing and Financial Details
- Security Deposit $1,950
- Property Available on 11/24/25
- Tenant pays for cable TV, electricity, gas, grounds care, sewer, trash collection, water
Community Details
Overview
- Property has a Home Owners Association
- The Parks Association, Phone Number (702) 405-3300
- Parks Subdivision
- The community has rules related to covenants, conditions, and restrictions
Pet Policy
- Pets Allowed
- Pet Deposit $250
Security
- Gated Community
Map
Source: Las Vegas REALTORS®
MLS Number: 2737309
APN: 124-22-310-004
- 463 Lava Beds Way
- 6714 Montezuma Castle Ln
- 410 Horse Pointe Ave
- 6729 Montezuma Castle Ln
- 336 River Glider Ave
- 520 Lava Beds Way
- 6726 Gentle Harbor St
- 606 Regal Robin Way
- 6505 Winter Moon St
- 421 Prairie Moon Ave
- 513 Ruby Mesa Ave
- 6471 Cinnamon Hazlenut St
- 6458 Cinnamon Hazlenut St
- 6412 Point Break St Unit 1
- 6450 Cinnamon Hazlenut St
- 524 Braided River Ave
- 6724 Towerstone St
- 739 Piercey Ct
- 6457 Butterfly Sky St
- 0 N Commerce St
- 505 Regal Robin Way
- 6726 Montezuma Castle Ln
- 6754 Cinnabar Coast Ln
- 524 W Claxton Ave
- 225 Mocha Coconut Ave
- 514 Dolphin Peak Ct
- 6416 Setting Moon St
- 6553 Raven Hall St
- 165 Toasted Almond Ave
- 6541 Butterfly Sky St
- 707 Sea Harbor Ct
- 549 Everett Ridge Ave
- 6337 Kitamaya St
- 712 Cades Cove Ave
- 6412 Yucca Ridge Ct
- 348 Great Ocean Ave
- 612 Emerson Creek Ct
- 129 E Rome Blvd
- 92 Whitetail Archery Ave
- 113 Delighted Ave

